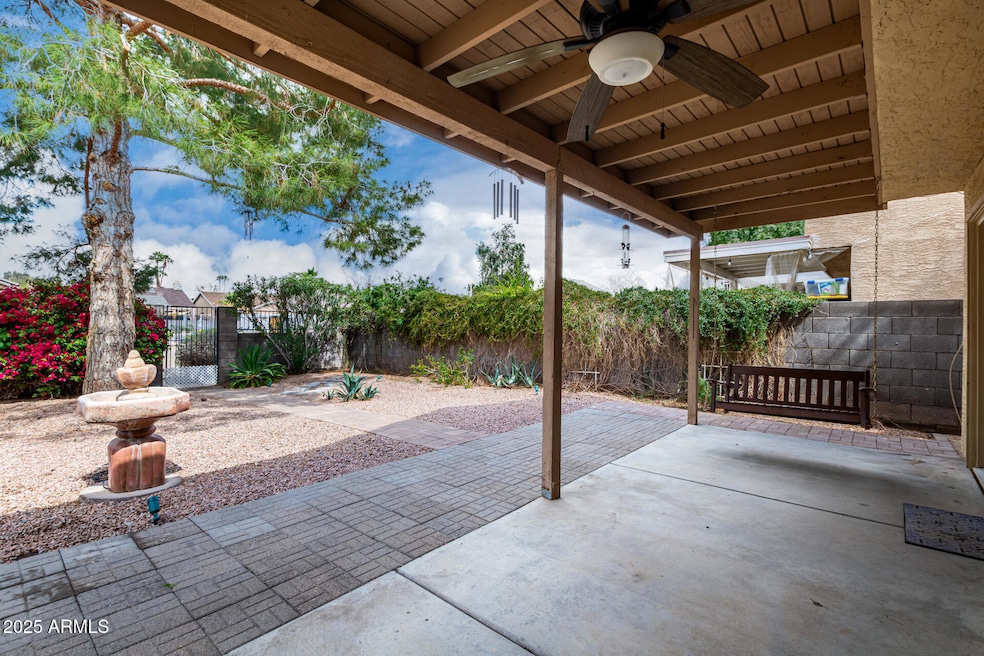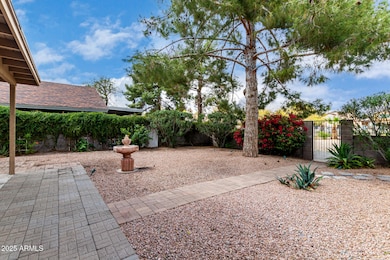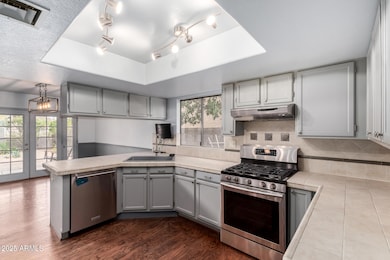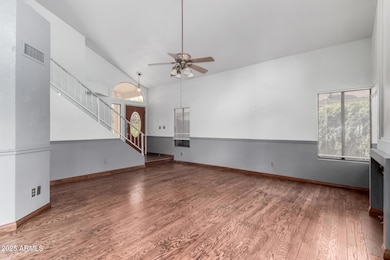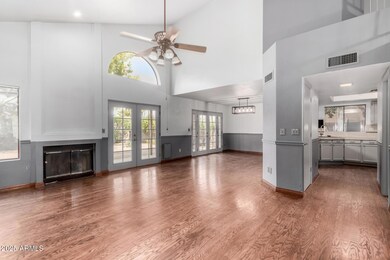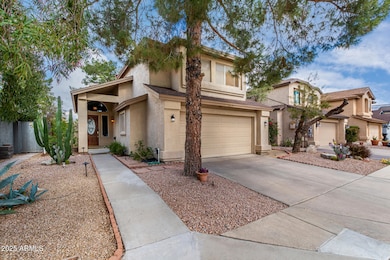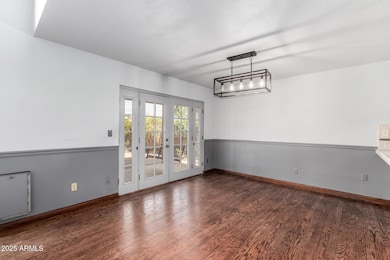
730 E Rosemonte Dr Phoenix, AZ 85024
North Central Phoenix NeighborhoodEstimated payment $2,664/month
Highlights
- Vaulted Ceiling
- Wood Flooring
- Community Pool
- Eagle Ridge Elementary School Rated A-
- 1 Fireplace
- Double Pane Windows
About This Home
Welcome to Your Dream Home! This former model home features 3 spacious bedrooms and 2 modern bathrooms, perfect for families seeking comfort and style. The upgraded appliances in the kitchen enhance your cooking experience, while the thoughtfully designed floor plan ensures a seamless flow throughout the living spaces. Step outside to discover a beautifully landscaped backyard, meticulously maintained. A private gate provides direct access to the neighborhood's fantastic amenities, including a sparkling community pool and heated spa, an engaging children's play area, and a convenient dog walk—all nestled within a large common area. Conveniently located just minutes from the 101 highway, this property offers easy access to an array of nearby restaurants, shopping centers, and parks. Families will appreciate being in close proximity to top-rated schools, making this home not only a great choice for living but also for investing in your family's future.
Don't Miss Out! This wonderful property is ready for to be your home. Hot water heater replaced 2 months ago. Electrical panel upgraded and replaced in December of 2023.
Listing Agent
My Home Group Real Estate Brokerage Email: tjs@toddjsmith.com License #SA579470000 Listed on: 03/13/2025

Co-Listing Agent
My Home Group Real Estate Brokerage Email: tjs@toddjsmith.com License #SA554649000
Home Details
Home Type
- Single Family
Est. Annual Taxes
- $1,390
Year Built
- Built in 1988
Lot Details
- 3,728 Sq Ft Lot
- Block Wall Fence
HOA Fees
- $64 Monthly HOA Fees
Parking
- 2 Car Garage
Home Design
- Wood Frame Construction
- Composition Roof
- Block Exterior
- Stucco
Interior Spaces
- 1,526 Sq Ft Home
- 2-Story Property
- Vaulted Ceiling
- Ceiling Fan
- 1 Fireplace
- Double Pane Windows
Kitchen
- Kitchen Updated in 2021
- Breakfast Bar
Flooring
- Wood
- Carpet
Bedrooms and Bathrooms
- 3 Bedrooms
- Remodeled Bathroom
- Primary Bathroom is a Full Bathroom
- 2.5 Bathrooms
- Dual Vanity Sinks in Primary Bathroom
Location
- Property is near a bus stop
Schools
- Eagle Ridge Elementary School
- Mountain Trail Middle School
- Paradise Valley High School
Utilities
- Central Air
- Heating System Uses Natural Gas
- Cable TV Available
Listing and Financial Details
- Tax Lot 50
- Assessor Parcel Number 213-29-050
Community Details
Overview
- Association fees include ground maintenance
- Assoc Property Mgmt Association, Phone Number (480) 941-1077
- Built by Coventry Homes
- Fallbrook Patio Homes Subdivision
Recreation
- Community Playground
- Community Pool
- Community Spa
Map
Home Values in the Area
Average Home Value in this Area
Tax History
| Year | Tax Paid | Tax Assessment Tax Assessment Total Assessment is a certain percentage of the fair market value that is determined by local assessors to be the total taxable value of land and additions on the property. | Land | Improvement |
|---|---|---|---|---|
| 2025 | $1,390 | $16,471 | -- | -- |
| 2024 | $1,358 | $15,686 | -- | -- |
| 2023 | $1,358 | $28,460 | $5,690 | $22,770 |
| 2022 | $1,345 | $22,010 | $4,400 | $17,610 |
| 2021 | $1,368 | $20,260 | $4,050 | $16,210 |
| 2020 | $1,321 | $18,950 | $3,790 | $15,160 |
| 2019 | $1,327 | $18,670 | $3,730 | $14,940 |
| 2018 | $1,278 | $17,220 | $3,440 | $13,780 |
| 2017 | $1,221 | $15,280 | $3,050 | $12,230 |
| 2016 | $1,201 | $14,810 | $2,960 | $11,850 |
| 2015 | $1,115 | $13,080 | $2,610 | $10,470 |
Property History
| Date | Event | Price | Change | Sq Ft Price |
|---|---|---|---|---|
| 07/15/2025 07/15/25 | Off Market | $2,400 | -- | -- |
| 07/03/2025 07/03/25 | For Rent | $2,400 | 0.0% | -- |
| 05/27/2025 05/27/25 | Price Changed | $449,900 | -1.1% | $295 / Sq Ft |
| 05/07/2025 05/07/25 | Price Changed | $454,900 | -1.1% | $298 / Sq Ft |
| 04/07/2025 04/07/25 | Price Changed | $459,900 | -1.1% | $301 / Sq Ft |
| 03/13/2025 03/13/25 | For Sale | $465,000 | +1.1% | $305 / Sq Ft |
| 10/04/2022 10/04/22 | Sold | $459,999 | 0.0% | $301 / Sq Ft |
| 08/14/2022 08/14/22 | Price Changed | $459,999 | -4.2% | $301 / Sq Ft |
| 07/31/2022 07/31/22 | Price Changed | $479,999 | -4.0% | $315 / Sq Ft |
| 07/24/2022 07/24/22 | Price Changed | $499,999 | -2.0% | $328 / Sq Ft |
| 07/11/2022 07/11/22 | For Sale | $510,000 | -- | $334 / Sq Ft |
Purchase History
| Date | Type | Sale Price | Title Company |
|---|---|---|---|
| Warranty Deed | $459,999 | East Title | |
| Interfamily Deed Transfer | -- | None Available |
Mortgage History
| Date | Status | Loan Amount | Loan Type |
|---|---|---|---|
| Open | $436,999 | New Conventional | |
| Previous Owner | $66,589 | FHA |
Similar Homes in Phoenix, AZ
Source: Arizona Regional Multiple Listing Service (ARMLS)
MLS Number: 6835219
APN: 213-29-050
- 538 E Rockwood Dr
- 529 E Taro Ln
- 426 E Morrow Dr
- 405 E Wescott Dr
- 1030 E Wescott Dr
- 19401 N 7th St Unit 259
- 19401 N 7th St Unit 51
- 19401 N 7th St Unit 25
- 19230 N 5th St
- 915 E Annette Dr
- 1110 E Renee Dr
- 19413 N 8th St
- 905 E Bluefield Ave
- 925 E Wagoner Rd
- 723 E Piute Ave
- 919 E Villa Maria Dr
- 19601 N 7th St Unit 1022
- 19601 N 7th St Unit 1036
- 19601 N 7th St Unit 2026
- 1042 E Utopia Rd
- 515 E Renee Dr
- 514 E Topeka Dr
- 19229 N 6th St
- 517 E Kristal Way
- 410 E Wescott Dr
- 18802 N 4th St
- 825 E Spanish Moss Ln
- 824 E Rose Marie Ln
- 19413 N 8th St
- 19242 N 4th Place
- 429 E Utopia Rd
- 820 E Michelle Dr
- 1202 E Topeka Dr
- 19601 N 7th St Unit 1030
- 19601 N 7th St Unit 1002
- 719 E Lola Dr
- 18433 N 12th Way
- 1130 E Grovers Ave Unit 2
- 17808 N 5th St
- 19800 N 7th St
