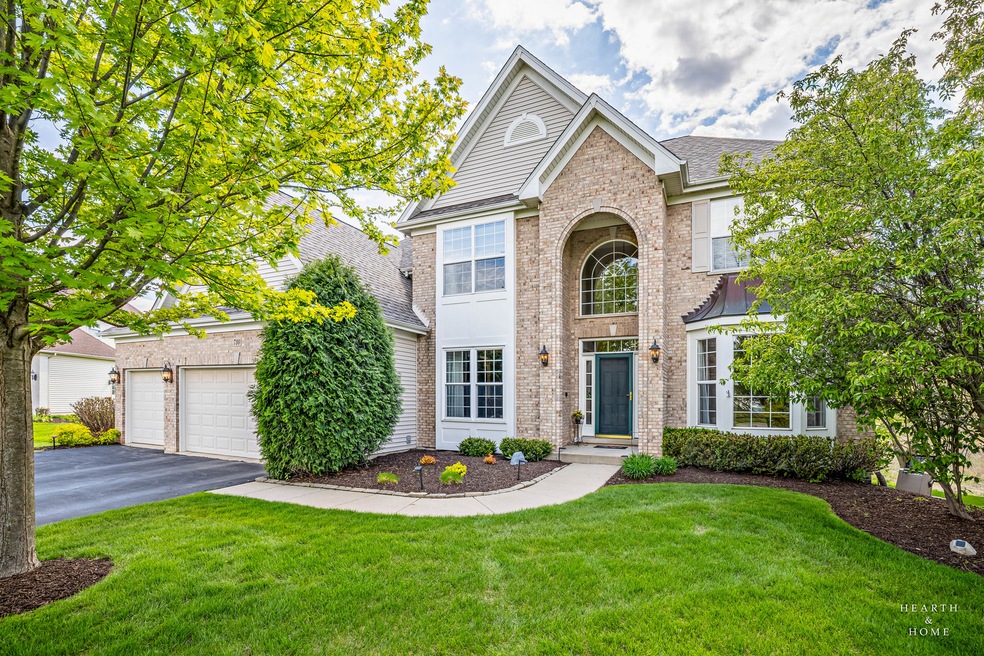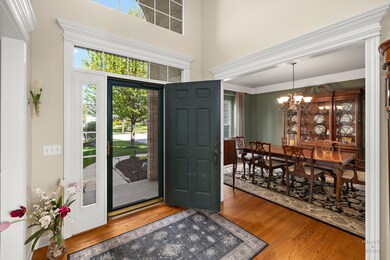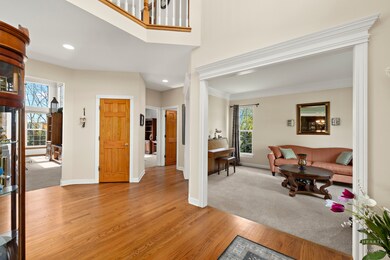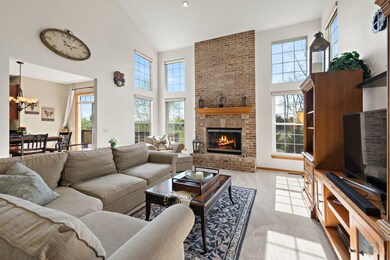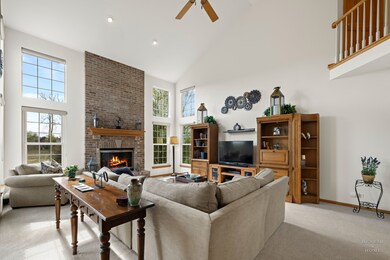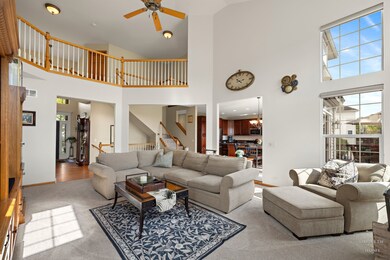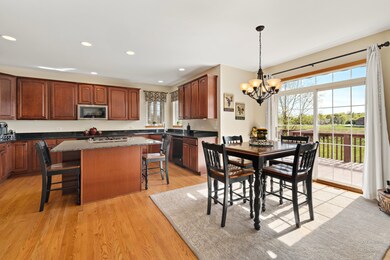
730 Fenview Cir Unit 1 Algonquin, IL 60102
Far West Algonquin NeighborhoodHighlights
- 0.42 Acre Lot
- Landscaped Professionally
- Contemporary Architecture
- Lincoln Prairie Elementary School Rated A-
- Deck
- Property is near a park
About This Home
As of August 2025Welcome to this stunning home, perfectly situated on a premium lot with peaceful nature views. A dramatic two-story entryway and sun-filled family room with a fireplace create a warm, airy feeling from the moment you walk in. The gourmet kitchen is a chef's dream, featuring rich cherry cabinetry, granite countertops, stainless steel appliances, and hardwood floors. A large center island with a built-in cooktop offers the perfect setup for cooking, entertaining, and everyday living. A main floor office adds flexibility for a home workspace, study area, or playroom. Upstairs, you'll find four spacious bedrooms, including a primary suite with a generously sized Jacuzzi bath and walk-in closet. New carpet (2024) adds fresh comfort to the second floor and family room. The finished walkout basement provides a fifth bedroom, full bath, wet bar, and additional living space-ideal for guests or recreation. Plus an additional space for storage. Step outside to your private outdoor retreat with a spacious deck, screened-in porch, and patio-all overlooking beautiful, natural surroundings. Enjoy nearby walking paths, parks, and quick access to shopping and dining along Randall Road. Updates include a new roof (2023), furnace and A/C (2016). Tucked away on one of Algonquin's most serene streets, this home is a must-see!
Last Agent to Sell the Property
Keller Williams Success Realty License #475183929 Listed on: 05/21/2025

Home Details
Home Type
- Single Family
Est. Annual Taxes
- $11,713
Year Built
- Built in 2002
Lot Details
- 0.42 Acre Lot
- Lot Dimensions are 67x163x45x111x152
- Landscaped Professionally
- Paved or Partially Paved Lot
- Wooded Lot
Parking
- 3 Car Garage
- Driveway
Home Design
- Contemporary Architecture
- Brick Exterior Construction
- Asphalt Roof
- Concrete Perimeter Foundation
Interior Spaces
- 4,913 Sq Ft Home
- 2-Story Property
- Ceiling Fan
- Skylights
- Gas Log Fireplace
- Family Room with Fireplace
- 2 Fireplaces
- Living Room
- Formal Dining Room
- Den
- Recreation Room
- Screened Porch
- Unfinished Attic
Kitchen
- Range
- Microwave
- Dishwasher
- Disposal
Flooring
- Wood
- Carpet
Bedrooms and Bathrooms
- 5 Bedrooms
- 5 Potential Bedrooms
- Dual Sinks
- Whirlpool Bathtub
- Separate Shower
Laundry
- Laundry Room
- Dryer
- Washer
Basement
- Sump Pump
- Finished Basement Bathroom
Outdoor Features
- Deck
Location
- Property is near a park
- Property is near a forest
Schools
- Lincoln Prairie Elementary Schoo
- Westfield Community Middle School
- H D Jacobs High School
Utilities
- Forced Air Heating and Cooling System
- Heating System Uses Natural Gas
- 200+ Amp Service
- Gas Water Heater
Listing and Financial Details
- Senior Tax Exemptions
- Homeowner Tax Exemptions
Ownership History
Purchase Details
Purchase Details
Home Financials for this Owner
Home Financials are based on the most recent Mortgage that was taken out on this home.Purchase Details
Home Financials for this Owner
Home Financials are based on the most recent Mortgage that was taken out on this home.Purchase Details
Home Financials for this Owner
Home Financials are based on the most recent Mortgage that was taken out on this home.Similar Homes in Algonquin, IL
Home Values in the Area
Average Home Value in this Area
Purchase History
| Date | Type | Sale Price | Title Company |
|---|---|---|---|
| Deed | -- | None Listed On Document | |
| Warranty Deed | $450,000 | Fut | |
| Warranty Deed | $482,500 | Universal Title Services Inc | |
| Warranty Deed | $440,190 | -- |
Mortgage History
| Date | Status | Loan Amount | Loan Type |
|---|---|---|---|
| Open | $102,990 | Credit Line Revolving | |
| Previous Owner | $355,514 | VA | |
| Previous Owner | $412,000 | VA | |
| Previous Owner | $416,657 | VA | |
| Previous Owner | $375,000 | New Conventional | |
| Previous Owner | $416,000 | Unknown | |
| Previous Owner | $386,000 | Purchase Money Mortgage | |
| Previous Owner | $369,600 | No Value Available | |
| Closed | $72,375 | No Value Available |
Property History
| Date | Event | Price | Change | Sq Ft Price |
|---|---|---|---|---|
| 08/20/2025 08/20/25 | Sold | $705,000 | -2.8% | $143 / Sq Ft |
| 06/08/2025 06/08/25 | Pending | -- | -- | -- |
| 05/21/2025 05/21/25 | For Sale | $725,000 | -- | $148 / Sq Ft |
Tax History Compared to Growth
Tax History
| Year | Tax Paid | Tax Assessment Tax Assessment Total Assessment is a certain percentage of the fair market value that is determined by local assessors to be the total taxable value of land and additions on the property. | Land | Improvement |
|---|---|---|---|---|
| 2024 | $11,713 | $165,733 | $29,801 | $135,932 |
| 2023 | $11,069 | $148,227 | $26,653 | $121,574 |
| 2022 | $11,814 | $143,762 | $29,564 | $114,198 |
| 2021 | $11,352 | $133,931 | $27,542 | $106,389 |
| 2020 | $11,062 | $129,190 | $26,567 | $102,623 |
| 2019 | $10,803 | $123,651 | $25,428 | $98,223 |
| 2018 | $12,321 | $135,260 | $23,490 | $111,770 |
| 2017 | $12,091 | $127,423 | $22,129 | $105,294 |
| 2016 | $11,937 | $119,511 | $20,755 | $98,756 |
| 2013 | -- | $127,511 | $19,361 | $108,150 |
Agents Affiliated with this Home
-
Kim Adams

Seller's Agent in 2025
Kim Adams
Keller Williams Success Realty
(847) 533-2594
2 in this area
47 Total Sales
-
Azmath Syed

Buyer's Agent in 2025
Azmath Syed
Hometown Real Estate Group LLC
(847) 361-9105
1 in this area
5 Total Sales
Map
Source: Midwest Real Estate Data (MRED)
MLS Number: 11984211
APN: 19-31-127-012
- 564 Woods Creek Ln
- 2621 Harnish Dr
- DOVER Plan at Grand Reserve - Algonquin
- CLIFTON Plan at Grand Reserve - Algonquin
- 2631 Harnish Dr
- 2611 Harnish Dr
- 2601 Harnish Dr
- 7 Rock River Ct
- 321 Greens View Dr
- 420 Fairway View Dr
- 1 Sherman Rd
- 3581 Persimmon Dr
- 2965 Talaga Dr Unit 2
- 16 Springbrook Ln
- 971 Eineke Blvd
- 1 Clara Ct Unit 4
- 2956 Talaga Dr Unit 2
- 981 Eineke Blvd
- 985 Eineke Blvd
- 1001 Eineke Blvd
