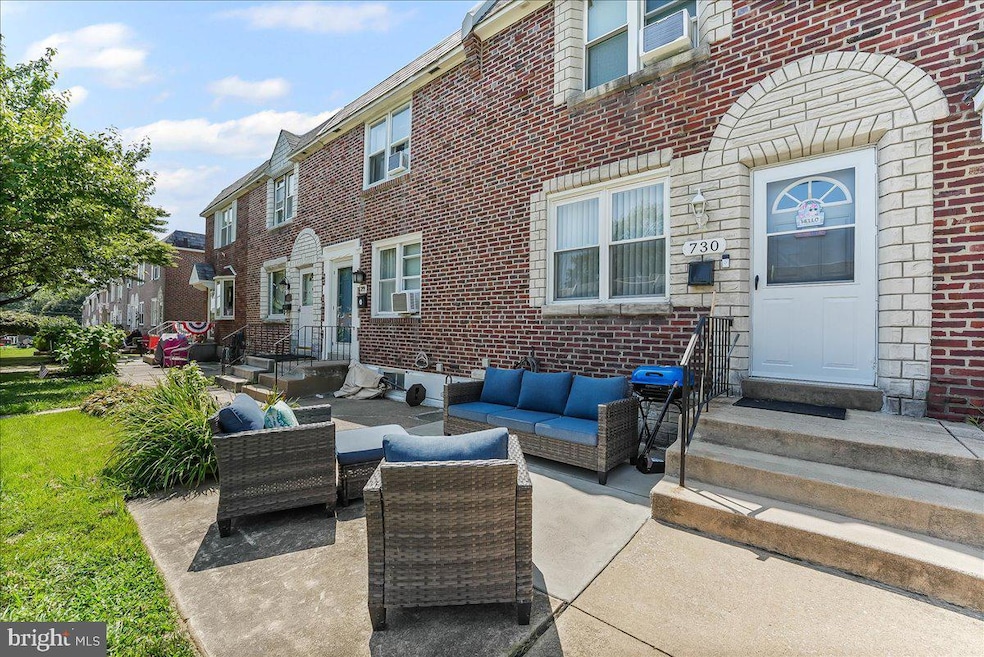730 Surrey Ln Glenolden, PA 19036
Upper Darby NeighborhoodEstimated payment $1,617/month
Highlights
- Colonial Architecture
- 1 Car Attached Garage
- Property is in very good condition
- No HOA
- Hot Water Heating System
About This Home
Charming 3-Bedroom Home with Attractive Curb Appeal!
Discover your dream home with this beautiful 3 bedroom, 1 bath property in the well-desired Briarcliffe neighborhood. This home boasts exceptional charm and modern conveniences. Featuring a spacious one car garage with rear parking and an attractive storage shed -perfect for your lifestyle needs.
Step inside to a bright and inviting living room that seamlessly flows into the dining area and kitchen, creating the perfect space for entertaining. The bathroom's skylight adds ambiance, filling the space with natural light. Located conveniently close to Center City Philadelphia, the Philadelphia Airport, as well as all the home fields of your favorite Philly teams There are numerous shopping centers and eateries. You will have everything you need right at your fingertips. Easy access to highways and public transportation makes commuting a breeze. This home is a must-see! Don’t miss your chance to make it yours!
Townhouse Details
Home Type
- Townhome
Year Built
- Built in 1951
Lot Details
- 2,178 Sq Ft Lot
- Lot Dimensions are 16.00 x 120.00
- Property is in very good condition
Parking
- 1 Car Attached Garage
- Rear-Facing Garage
- On-Street Parking
Home Design
- Colonial Architecture
- Brick Exterior Construction
- Permanent Foundation
Interior Spaces
- 1,152 Sq Ft Home
- Property has 2 Levels
Bedrooms and Bathrooms
- 3 Bedrooms
- 1 Full Bathroom
Basement
- Exterior Basement Entry
- Laundry in Basement
Utilities
- Cooling System Mounted In Outer Wall Opening
- Hot Water Heating System
- Electric Water Heater
Community Details
- No Home Owners Association
- Briarcliffe Subdivision
Listing and Financial Details
- Tax Lot 489-017
- Assessor Parcel Number 15-00-03684-00
Map
Home Values in the Area
Average Home Value in this Area
Tax History
| Year | Tax Paid | Tax Assessment Tax Assessment Total Assessment is a certain percentage of the fair market value that is determined by local assessors to be the total taxable value of land and additions on the property. | Land | Improvement |
|---|---|---|---|---|
| 2025 | $5,667 | $127,870 | $26,230 | $101,640 |
| 2024 | $5,667 | $127,870 | $26,230 | $101,640 |
| 2023 | $4,382 | $127,870 | $26,230 | $101,640 |
| 2022 | $5,414 | $127,870 | $26,230 | $101,640 |
| 2021 | $7,415 | $127,870 | $26,230 | $101,640 |
| 2020 | $4,838 | $75,570 | $22,480 | $53,090 |
| 2019 | $4,608 | $75,570 | $22,480 | $53,090 |
| 2018 | $4,505 | $75,570 | $0 | $0 |
| 2017 | $4,345 | $75,570 | $0 | $0 |
| 2016 | $415 | $75,570 | $0 | $0 |
| 2015 | $415 | $75,570 | $0 | $0 |
| 2014 | $415 | $75,570 | $0 | $0 |
Property History
| Date | Event | Price | Change | Sq Ft Price |
|---|---|---|---|---|
| 09/02/2025 09/02/25 | Price Changed | $215,000 | +2.4% | $187 / Sq Ft |
| 09/01/2025 09/01/25 | Pending | -- | -- | -- |
| 08/12/2025 08/12/25 | For Sale | $210,000 | +20.0% | $182 / Sq Ft |
| 11/08/2022 11/08/22 | Sold | $175,000 | 0.0% | $152 / Sq Ft |
| 09/30/2022 09/30/22 | Price Changed | $175,000 | -2.7% | $152 / Sq Ft |
| 09/06/2022 09/06/22 | For Sale | $179,900 | -- | $156 / Sq Ft |
Purchase History
| Date | Type | Sale Price | Title Company |
|---|---|---|---|
| Deed | $175,000 | -- | |
| Deed | $75,000 | -- |
Mortgage History
| Date | Status | Loan Amount | Loan Type |
|---|---|---|---|
| Open | $154,000 | Construction | |
| Closed | $142,450 | No Value Available | |
| Previous Owner | $50,000 | Unknown | |
| Previous Owner | $63,000 | Unknown | |
| Previous Owner | $72,000 | Unknown | |
| Previous Owner | $60,000 | Unknown |
Source: Bright MLS
MLS Number: PADE2097386
APN: 15-00-03684-00
- 808 Hillcrest Dr
- 140 S Academy Ave
- 837 Crescent Dr
- 620 S Garfield Ave
- 620 W Gardner Ave
- 2 Stratford Rd
- 4 S Academy Ave
- 39 Benson Dr
- 1096 N Academy Ave
- 970 Keighler Ave
- 1074 Cedarwood Rd
- 618 W South Ave
- 2807 Academy Ave
- 464 Andrews Ave
- 1133 Tremont Dr
- 26 N Academy Ave
- 826 South Ave Unit R8
- 816 South Ave Unit K5
- 816 South Ave Unit K1
- 419 Custer Ave







