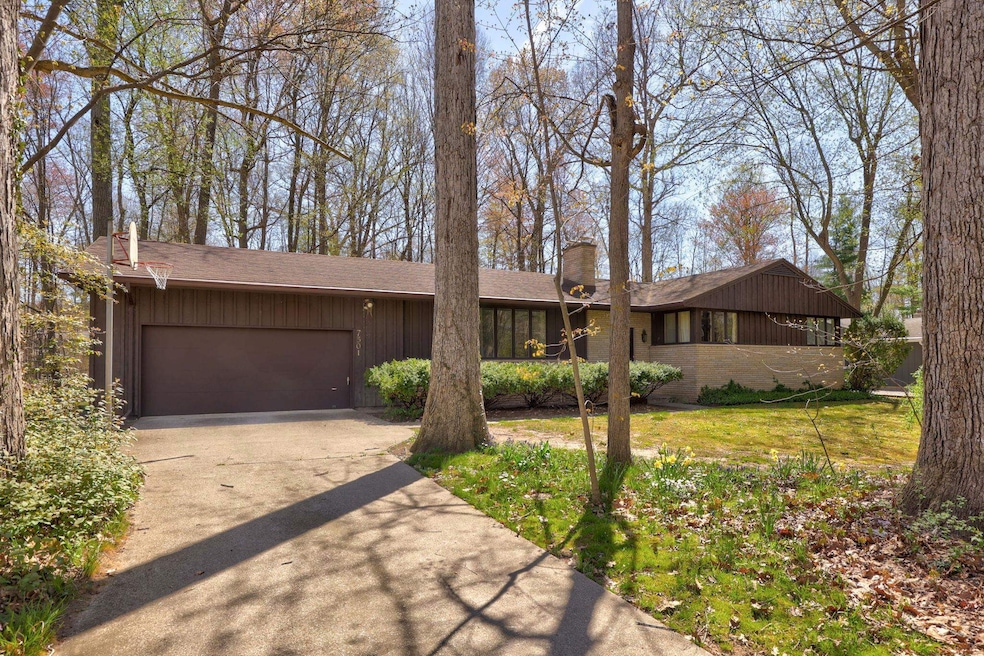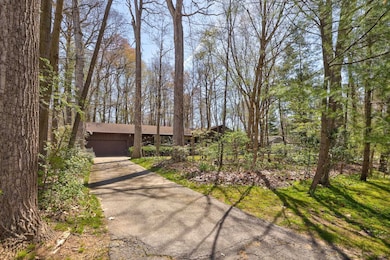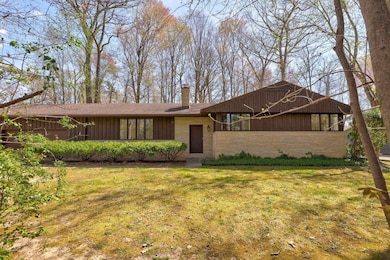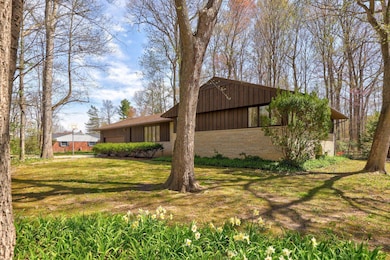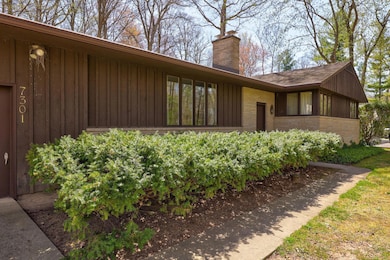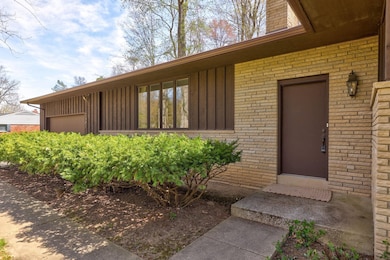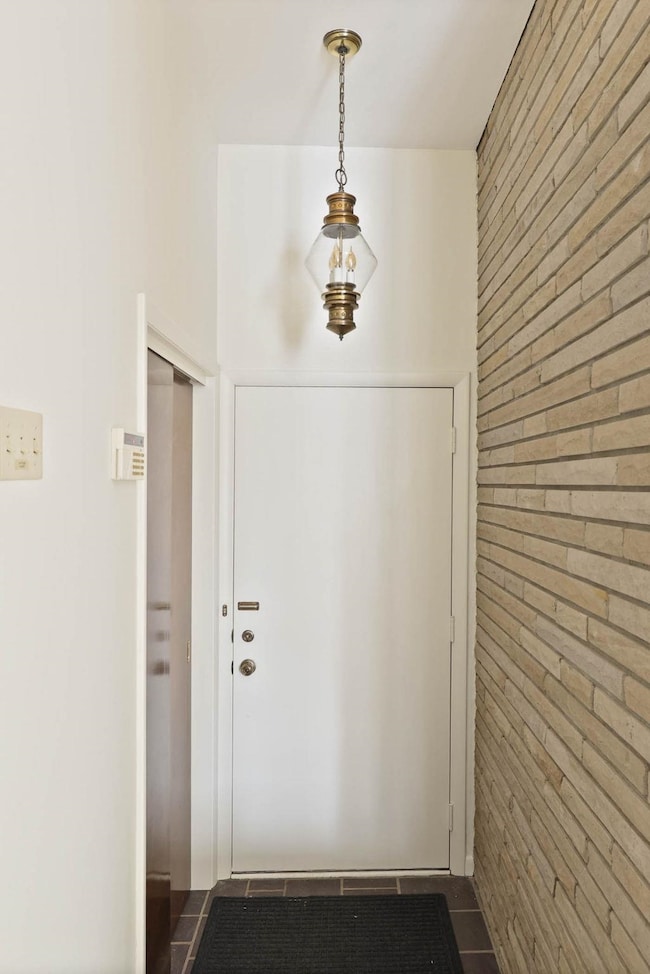Spacious and beautifully maintained, this 2,342-square-foot, 4-bedroom, 2.5-bath raised ranch sits on a stunning 0.61-acre wooded lot. A one-owner home, built with quality craftsmanship and designed to last, it features a charming limestone wood-burning fireplace that serves as the centerpiece, a generous living room, and a separate dining room with a sliding door leading to a private backyard deck. The streamlined kitchen boasts an island and coffee bar, while the spacious bedrooms—highlighted by gorgeous corner windows—include a primary ensuite. Built two feet above ground with premium materials, this home is as solid as it is beautiful. The limestone and cedar exterior, solid concrete foundation, and plaster walls and ceilings stand as a testament to its durability. Additional highlights include a sump pump with backup, city water plus a well, and a durable shingle-style metal roof. Practical features like a spacious garage entry with backyard access, a full basement, and an oversized garage ensures you will have all the storage and functionality you need. Enjoy the timeless charm and distinctive 1970s character of this move-in-ready home, all within the highly sought-after Frankenmuth School District.

