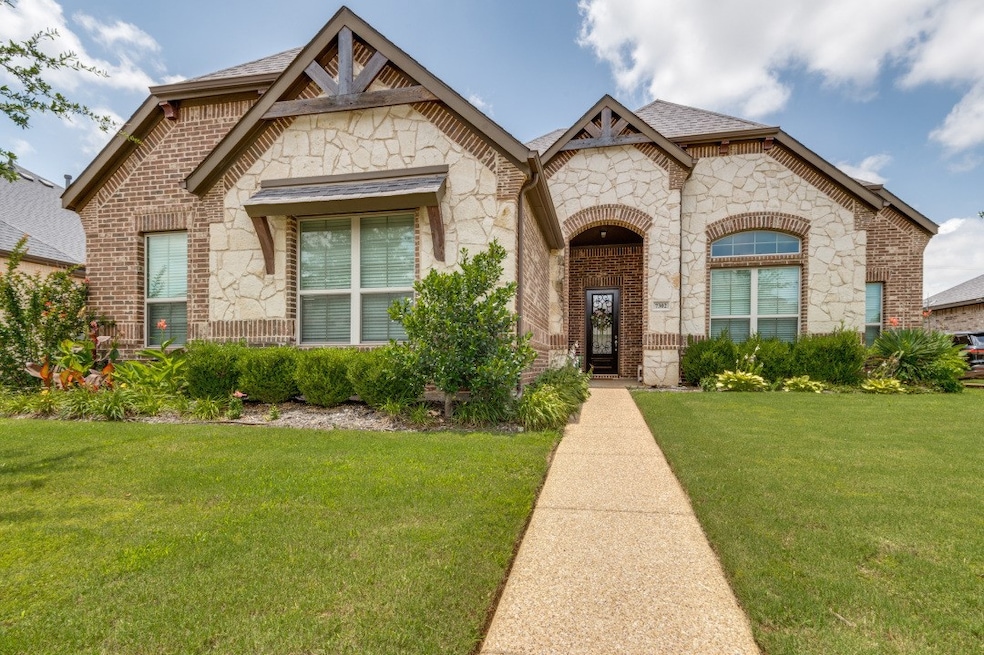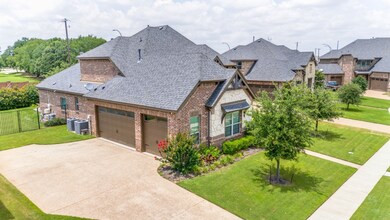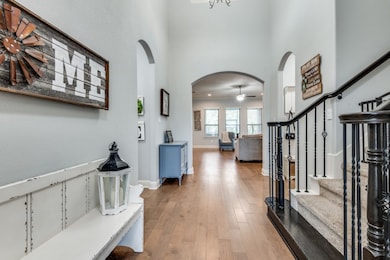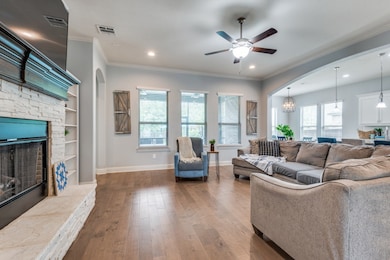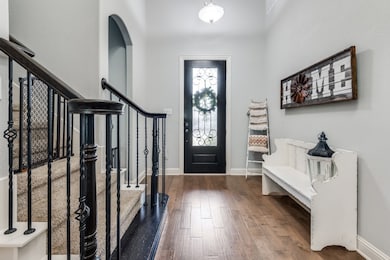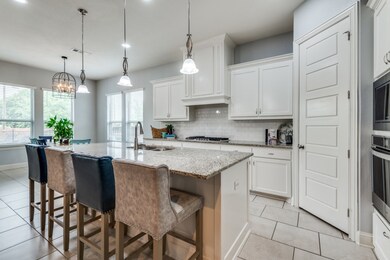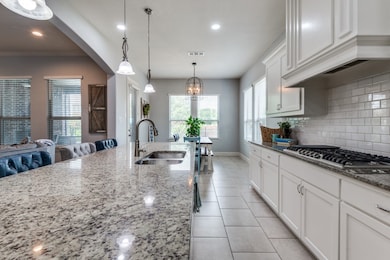
7302 Vicari Dr Arlington, TX 76001
South West Arlington NeighborhoodEstimated payment $3,500/month
Highlights
- In Ground Pool
- Gated Community
- Vaulted Ceiling
- Mansfield Legacy High School Rated A-
- Open Floorplan
- Wood Flooring
About This Home
Welcome to Your Dream Home in Gated Calendar Crossing! Nestled on a picturesque lot in the prestigious gated community of Calendar Crossing, this stunning John Houston custom home is a masterpiece of modern construction and thoughtful design. From the moment you arrive, you'll be captivated by its curb appeal, luxurious finishes, and smart layout that effortlessly blends function and elegance.
Inside, the home boasts a spacious game room, a dedicated media room, and a private office—ensuring space for everyone to work, play, and unwind. The heart of the home is the chef-inspired kitchen featuring a large island, gas cooktop, stainless steel appliances, and abundant cabinetry. Whether you're hosting a holiday meal or a casual brunch, this kitchen delivers.
Generously sized rooms and exceptional storage throughout the home offer both comfort and convenience. And when it's time to relax, step out to your screened-in back porch with a cozy fireplace—a perfect spot for year-round gatherings. Just beyond, your private in-ground Pebble Tec pool sparkles, inviting you to cool off, entertain, or simply enjoy a peaceful evening under the stars.
The floor plan is both inviting and versatile, tailored to fit a variety of lifestyles. An oversized 3-car garage plus additional parking, means there's plenty of space for cars, tools, toys, and more.
This home checks every box—, luxury, comfort, and style—all in a prime gated location. Don’t miss your chance to make it yours. Schedule your private showing today.
Listing Agent
Real Broker, LLC Brokerage Phone: 817-528-1912 License #0569445 Listed on: 06/17/2025

Home Details
Home Type
- Single Family
Est. Annual Taxes
- $2,712
Year Built
- Built in 2018
Lot Details
- 10,411 Sq Ft Lot
- Wood Fence
HOA Fees
- $67 Monthly HOA Fees
Parking
- 3 Car Attached Garage
- Outside Parking
Home Design
- Slab Foundation
- Composition Roof
Interior Spaces
- 3,192 Sq Ft Home
- 2-Story Property
- Open Floorplan
- Built-In Features
- Vaulted Ceiling
- 2 Fireplaces
- Wood Burning Fireplace
- Fireplace Features Masonry
- Gas Fireplace
- Prewired Security
Kitchen
- Eat-In Kitchen
- Gas Cooktop
- Microwave
- Dishwasher
- Kitchen Island
- Granite Countertops
- Disposal
Flooring
- Wood
- Carpet
- Tile
Bedrooms and Bathrooms
- 4 Bedrooms
- Walk-In Closet
- 3 Full Bathrooms
- Double Vanity
Outdoor Features
- In Ground Pool
- Covered patio or porch
Schools
- Carol Holt Elementary School
- Legacy High School
Utilities
- Cable TV Available
Listing and Financial Details
- Legal Lot and Block 5R / 2
- Assessor Parcel Number 42102942
Community Details
Overview
- Association fees include management, ground maintenance
- Lcpm Association
- Calender Xing Subdivision
Security
- Gated Community
Map
Home Values in the Area
Average Home Value in this Area
Tax History
| Year | Tax Paid | Tax Assessment Tax Assessment Total Assessment is a certain percentage of the fair market value that is determined by local assessors to be the total taxable value of land and additions on the property. | Land | Improvement |
|---|---|---|---|---|
| 2024 | $2,712 | $196,085 | $33,333 | $162,752 |
| 2023 | $4,265 | $230,721 | $33,333 | $197,388 |
| 2022 | $4,349 | $184,941 | $33,333 | $151,608 |
| 2021 | $4,181 | $157,337 | $33,333 | $124,004 |
| 2020 | $12,104 | $452,897 | $100,000 | $352,897 |
| 2019 | $10,191 | $367,992 | $100,000 | $267,992 |
| 2016 | $2,781 | $100,000 | $100,000 | $0 |
Property History
| Date | Event | Price | Change | Sq Ft Price |
|---|---|---|---|---|
| 06/17/2025 06/17/25 | For Sale | $579,000 | +24.0% | $181 / Sq Ft |
| 08/08/2019 08/08/19 | Sold | -- | -- | -- |
| 07/02/2019 07/02/19 | Pending | -- | -- | -- |
| 04/09/2018 04/09/18 | For Sale | $466,990 | -- | $146 / Sq Ft |
Purchase History
| Date | Type | Sale Price | Title Company |
|---|---|---|---|
| Vendors Lien | -- | None Available | |
| Vendors Lien | -- | None Available |
Mortgage History
| Date | Status | Loan Amount | Loan Type |
|---|---|---|---|
| Open | $24,000 | Commercial | |
| Open | $360,000 | New Conventional | |
| Previous Owner | $364,000 | New Conventional | |
| Previous Owner | $120,000 | New Conventional |
Similar Homes in the area
Source: North Texas Real Estate Information Systems (NTREIS)
MLS Number: 20972824
APN: 42102942
- 2507 Jacob Way
- 2670 Calender Rd
- 2800 Long Slope Rd
- 7203 Harris Place
- 2805 Monthaven Dr
- 6909 Yellow Hammer Way
- 6907 Yellow Hammer Way
- 3003 Russell Rd
- 2819 Grand Lookout Ln
- 7610 Yorkmeadow Dr
- 3103 Russell Rd
- 2910 Zinfandel Ln
- 6939 Calender Rd
- 6925 Calendar Rd
- 7601 Awadi Ct
- 2705 S Shady Ln
- 2217 Becky Dr
- 7204 Silent Mill Rd
- 3405 Vista Chase Ct
- 3402 Blue Forest Dr
- 7502 Yorkmeadow Dr
- 6905 Yellow Hammer Way
- 2810 Grand Lookout Ln
- 3003 Russell Rd
- 6604 Bluebird Dr
- 2319 Glenmoor Dr
- 3402 Heathcliff Dr
- 1201 W Harris Rd
- 1117 Edenbrook Dr
- 839 Thorn Hill Dr
- 836 Thorn Hill Dr
- 2307 Galway Dr
- 6408 Big Springs Dr
- 6209 Meadowmere Ln
- 6602 Pecanwood Dr
- 6706 Copperwood Ct
- 6226 Big Springs Dr
- 1108 Bonanza Ct
- 6400 Rock Springs Dr
- 6007 Brentcove Dr
