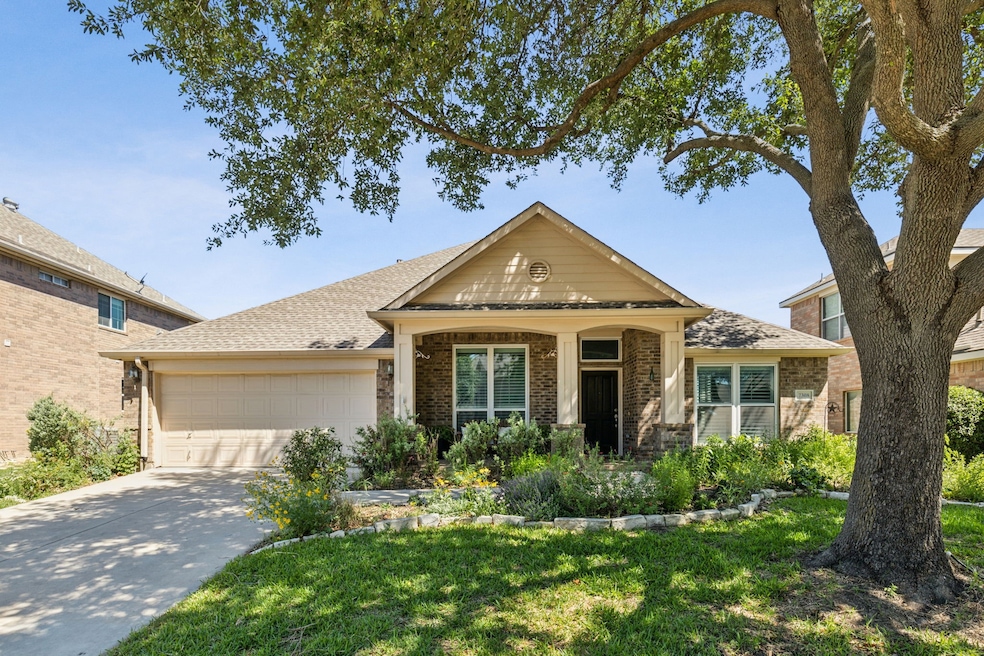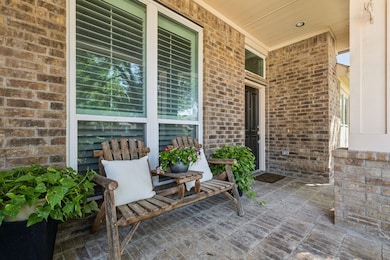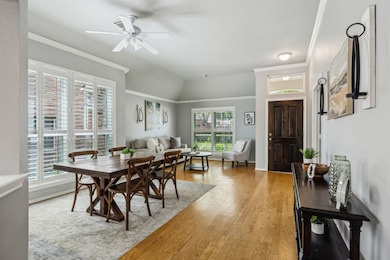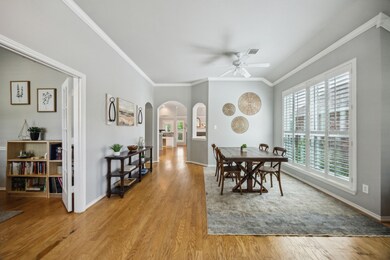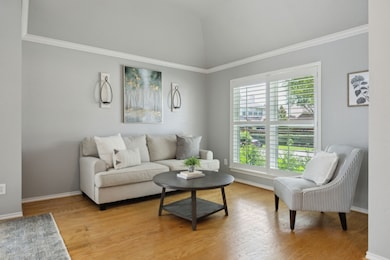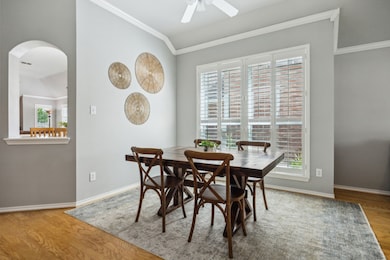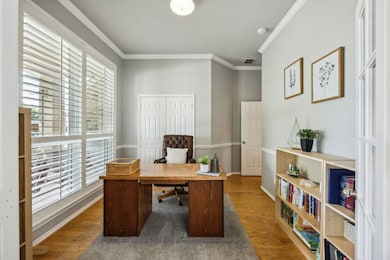
7308 Claridge Ln McKinney, TX 75070
Stonebridge Ranch NeighborhoodEstimated payment $3,227/month
Highlights
- Popular Property
- Fishing
- Open Floorplan
- Dean & Mildred Bennett Elementary School Rated A
- Solar Power System
- Community Lake
About This Home
Welcome to this beautifully updated single-story home nestled in the highly sought-after community of Stonebridge Ranch. Within close proximity the to the Aquatic Center, playground, and Bennett Elementary. Offering 3 spacious bedrooms plus a private study, this residence is perfect for families and professionals alike. You'll love the elegant formal dining room and formal living area, ideal for entertaining or relaxing in style.
The remodeled kitchen is a chef’s dream, featuring painted cabinets, granite countertops, a classic subway tile backsplash, and stainless steel appliances, and a gas cooktop. Engineered wood flooring and plantation shutters flows throughout the main living areas, adding warmth and continuity, while the bedrooms offer cozy comfort with plush carpet. The primary is at the rear of the home and enjoys wonderful views of the backyard and flower gardens. The secondary bedrooms are split for privacy. The office has a closet and could be the 4th bedroom.
Step outside to enjoy lush, native gardens in both the front and backyard—an oasis of color and tranquility. Solar panels provide exceptional energy efficiency. The home has been freshly painted in a modern, neutral palette, ready for your personal touch.
Listing Agent
Coldwell Banker Apex, REALTORS Brokerage Phone: 469-667-7875 License #0566176 Listed on: 05/23/2025

Home Details
Home Type
- Single Family
Est. Annual Taxes
- $7,800
Year Built
- Built in 2003
Lot Details
- 6,970 Sq Ft Lot
- Wood Fence
- Landscaped
- Interior Lot
- Sprinkler System
- Few Trees
- Back Yard
HOA Fees
- $84 Monthly HOA Fees
Parking
- 2 Car Attached Garage
- Front Facing Garage
Home Design
- Traditional Architecture
- Brick Exterior Construction
- Slab Foundation
- Composition Roof
Interior Spaces
- 2,093 Sq Ft Home
- 1-Story Property
- Open Floorplan
- Vaulted Ceiling
- Ceiling Fan
- Self Contained Fireplace Unit Or Insert
- Fireplace With Gas Starter
- ENERGY STAR Qualified Windows
- Window Treatments
- Living Room with Fireplace
- Washer and Electric Dryer Hookup
Kitchen
- Eat-In Kitchen
- Electric Oven
- Gas Cooktop
- Microwave
- Dishwasher
- Kitchen Island
- Granite Countertops
- Disposal
Flooring
- Carpet
- Ceramic Tile
Bedrooms and Bathrooms
- 4 Bedrooms
- Walk-In Closet
- 2 Full Bathrooms
- Double Vanity
Eco-Friendly Details
- Energy-Efficient Appliances
- Solar Power System
Outdoor Features
- Deck
- Covered patio or porch
- Rain Gutters
Schools
- Bennett Elementary School
- Mckinney Boyd High School
Utilities
- Central Heating and Cooling System
- Cooling System Powered By Gas
- Heating System Uses Natural Gas
- Underground Utilities
- Gas Water Heater
- High Speed Internet
- Cable TV Available
Listing and Financial Details
- Legal Lot and Block 17 / A
- Assessor Parcel Number R446600A01701
Community Details
Overview
- Association fees include management
- Stonebridge Ranch Association
- Stanford Meadow Ph One Subdivision
- Community Lake
Recreation
- Community Playground
- Community Pool
- Fishing
- Park
Map
Home Values in the Area
Average Home Value in this Area
Tax History
| Year | Tax Paid | Tax Assessment Tax Assessment Total Assessment is a certain percentage of the fair market value that is determined by local assessors to be the total taxable value of land and additions on the property. | Land | Improvement |
|---|---|---|---|---|
| 2023 | $6,553 | $400,308 | $115,000 | $383,421 |
| 2022 | $7,293 | $363,916 | $115,000 | $307,616 |
| 2021 | $7,026 | $333,722 | $95,000 | $238,722 |
| 2020 | $6,797 | $300,757 | $75,000 | $225,757 |
| 2019 | $7,135 | $300,159 | $75,000 | $225,159 |
| 2018 | $7,050 | $289,852 | $75,000 | $214,852 |
| 2017 | $6,744 | $279,356 | $65,000 | $214,356 |
| 2016 | $6,258 | $252,071 | $65,000 | $187,071 |
| 2015 | $5,148 | $242,421 | $65,000 | $177,421 |
Property History
| Date | Event | Price | Change | Sq Ft Price |
|---|---|---|---|---|
| 06/25/2025 06/25/25 | Price Changed | $469,900 | -2.1% | $225 / Sq Ft |
| 05/28/2025 05/28/25 | For Sale | $479,900 | -- | $229 / Sq Ft |
Purchase History
| Date | Type | Sale Price | Title Company |
|---|---|---|---|
| Interfamily Deed Transfer | -- | None Available | |
| Vendors Lien | -- | Independence Title | |
| Trustee Deed | $193,216 | None Available | |
| Vendors Lien | -- | Rtt | |
| Warranty Deed | -- | Rtt | |
| Vendors Lien | -- | -- |
Mortgage History
| Date | Status | Loan Amount | Loan Type |
|---|---|---|---|
| Open | $172,500 | New Conventional | |
| Previous Owner | $157,280 | Purchase Money Mortgage | |
| Previous Owner | $39,320 | Stand Alone Second | |
| Previous Owner | $75,000 | Purchase Money Mortgage |
About the Listing Agent

Heather Tinglov brings an impressive wealth of insight and expertise in real estate, accumulated over a span of 15 years and is backed by the #1 Woman Owned Coldwell Banker in the US. Where she has access to the latest technology and an extensive wealth of resources. Heather is a Broker Associate and team leader of the Lonestar Living team. She is married to a Home Inspector, owns short term rental properties, and has been part of several remodeling projects over the years. “We eat, breathe,
Heather's Other Listings
Source: North Texas Real Estate Information Systems (NTREIS)
MLS Number: 20945072
APN: R-4466-00A-0170-1
- 7312 Claridge Ln
- 7405 Royal Glen Trail
- 7341 Chadwick Dr
- 2400 Silverstone Ln
- 2409 Silverstone Ln
- 1928 Victoria Cir
- 7209 Vanderbilt Dr
- 7136 Bryce Canyon Dr
- 7204 Vanderbilt Dr
- 1832 Hackett Creek Dr
- 7425 Ty Cir
- 7421 Audelia Ln
- 1901 Desoto Dr
- 1904 Desoto Dr
- 1809 Cortez Ln
- 2621 Black Canyon Dr
- 2613 Grand Canyon Ct
- 7500 Archer Way
- 1721 Quarry Ln
- 2952 Lucia Ct
- 7308 Summer Glen Dr
- 1832 Hackett Creek Dr
- 1821 Desoto Dr
- 1824 Desoto Dr
- 2713 Saint John's Dr
- 2917 St Johns Dr
- 8105 Canterbury Terrace
- 1409 Hackett Creek Dr
- 3213 Renoir Ln
- 6608 Charles Trail
- 3201 Raphael Ct
- 3213 Matisse Ln
- 7633 Renaissance Blvd
- 2505 Monroe Dr
- 8321 Rayburn Ln
- 7621 Glenwood Springs Ln
- 6413 Charles Trail
- 3250 Hudson Crossing
- 8401 Sea Pines Place
- 2804 Scott Place
