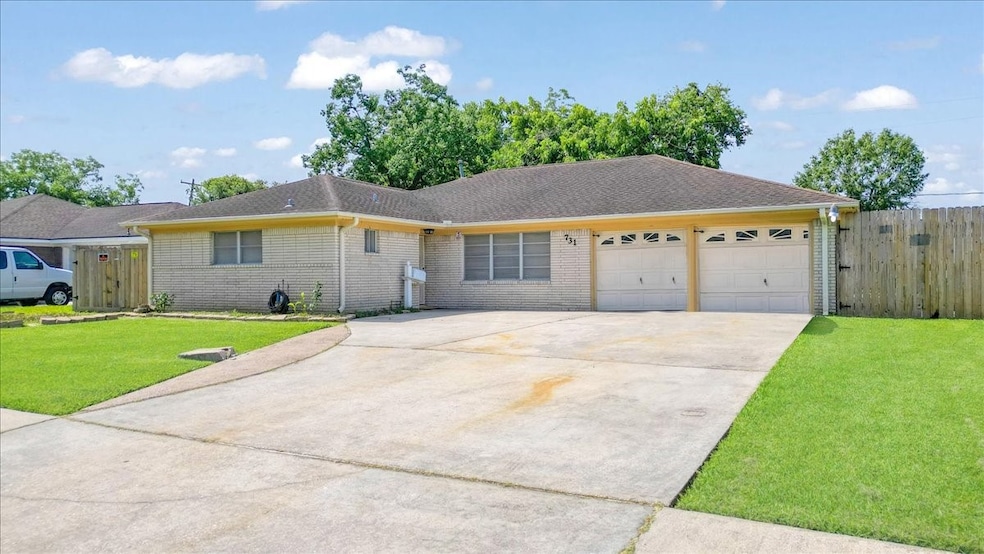
731 Dunwick Ln Pasadena, TX 77502
Estimated payment $1,934/month
Highlights
- Deck
- Sun or Florida Room
- 2 Car Attached Garage
- Traditional Architecture
- Covered Patio or Porch
- Shed
About This Home
Welcome to this stunning brick home offering generous living spaces and modern updates throughout. Step inside to find new vinyl flooring and a spacious living and dining room combo, perfect for entertaining. The large family room provides plenty of space for gatherings, while the sunroom offers a peaceful retreat overlooking the relaxing backyard.
The kitchen is a chef’s delight, featuring granite countertops, a breakfast area, and a gas range. Each of the bedrooms is well-sized, providing comfort and flexibility for your family’s needs.
Enjoy the outdoors with a private backyard and a convenient storage shed. This home has plenty of room for your family to grow and thrive!
Home Details
Home Type
- Single Family
Est. Annual Taxes
- $4,907
Year Built
- Built in 1956
Lot Details
- 9,120 Sq Ft Lot
- Back Yard Fenced
Parking
- 2 Car Attached Garage
Home Design
- Traditional Architecture
- Brick Exterior Construction
- Slab Foundation
- Composition Roof
Interior Spaces
- 2,064 Sq Ft Home
- 1-Story Property
- Ceiling Fan
- Family Room
- Sun or Florida Room
- Utility Room
- Washer Hookup
- Vinyl Flooring
- Fire and Smoke Detector
Kitchen
- Gas Oven
- Gas Range
Bedrooms and Bathrooms
- 4 Bedrooms
- 2 Full Bathrooms
Outdoor Features
- Deck
- Covered Patio or Porch
- Shed
Schools
- L F Smith Elementary School
- Sullivan Middle School
- Pasadena High School
Utilities
- Central Heating and Cooling System
- Heating System Uses Gas
Community Details
- Queens Oaks Sec 01 Subdivision
Listing and Financial Details
- Seller Concessions Offered
Map
Home Values in the Area
Average Home Value in this Area
Tax History
| Year | Tax Paid | Tax Assessment Tax Assessment Total Assessment is a certain percentage of the fair market value that is determined by local assessors to be the total taxable value of land and additions on the property. | Land | Improvement |
|---|---|---|---|---|
| 2024 | $3,038 | $199,173 | $38,572 | $160,601 |
| 2023 | $3,038 | $219,422 | $38,572 | $180,850 |
| 2022 | $4,386 | $188,360 | $38,572 | $149,788 |
| 2021 | $4,189 | $157,975 | $38,572 | $119,403 |
| 2020 | $4,020 | $148,751 | $38,572 | $110,179 |
| 2019 | $3,876 | $144,646 | $33,062 | $111,584 |
| 2018 | $1,457 | $124,843 | $33,062 | $91,781 |
| 2017 | $3,020 | $115,056 | $31,592 | $83,464 |
| 2016 | $2,745 | $103,010 | $24,245 | $78,765 |
| 2015 | $1,972 | $90,989 | $22,041 | $68,948 |
| 2014 | $1,972 | $90,989 | $22,041 | $68,948 |
Property History
| Date | Event | Price | Change | Sq Ft Price |
|---|---|---|---|---|
| 08/05/2025 08/05/25 | Price Changed | $279,900 | -3.4% | $136 / Sq Ft |
| 07/03/2025 07/03/25 | For Sale | $289,900 | -- | $140 / Sq Ft |
Purchase History
| Date | Type | Sale Price | Title Company |
|---|---|---|---|
| Vendors Lien | $66,000 | Fidelity National Title | |
| Warranty Deed | -- | -- | |
| Trustee Deed | $75,808 | -- | |
| Warranty Deed | -- | Texas American Title Company |
Mortgage History
| Date | Status | Loan Amount | Loan Type |
|---|---|---|---|
| Closed | $62,200 | Unknown | |
| Closed | $62,700 | No Value Available | |
| Previous Owner | $67,433 | No Value Available |
Similar Homes in the area
Source: Houston Association of REALTORS®
MLS Number: 64523218
APN: 0844650000086
- 804 Kolb Rd
- 1829 Allen Genoa Rd
- 410 Dunwick Ln
- 413 Betty Rd
- 1008 Dusky Rose Ln
- 406 Bluebird Ln
- 1408 Edward Dr
- 1410 Edward Dr
- 712 Arion Ln
- 724 Oriole Ln
- 1314 Hancock Ave
- 2708 Valley Forge Dr
- 2714 Shaver St
- 0 Valley Forge Dr
- 1323 Queens Rd
- 2409 Valley Forge Dr
- 606 Brook Ln
- 1414 Kolb Rd
- 715 Avenue D
- 2206 S Houston Rd
- 715 Skylark Rd Unit 715-C
- 711 Skylark Rd Unit 711-D
- 709 Skylark Rd Unit 709-D
- 2701 Perez Rd
- 1111 Queens Rd
- 1318 Avenue A
- 2210 San Jacinto Dr
- 710 Canary Cir
- 509 Westside Ct
- 306 Allendale Rd
- 311 Campbell Ave Unit 5
- 5747 Turtle Creek Rd
- 201 Vista Rd
- 302 Georgia St Unit A
- 1202 11th St
- 304 Michigan St
- 2730 Lafferty Rd
- 1103 Camden Rd
- 540 Pecan Dr
- 2102 Cleveland St






