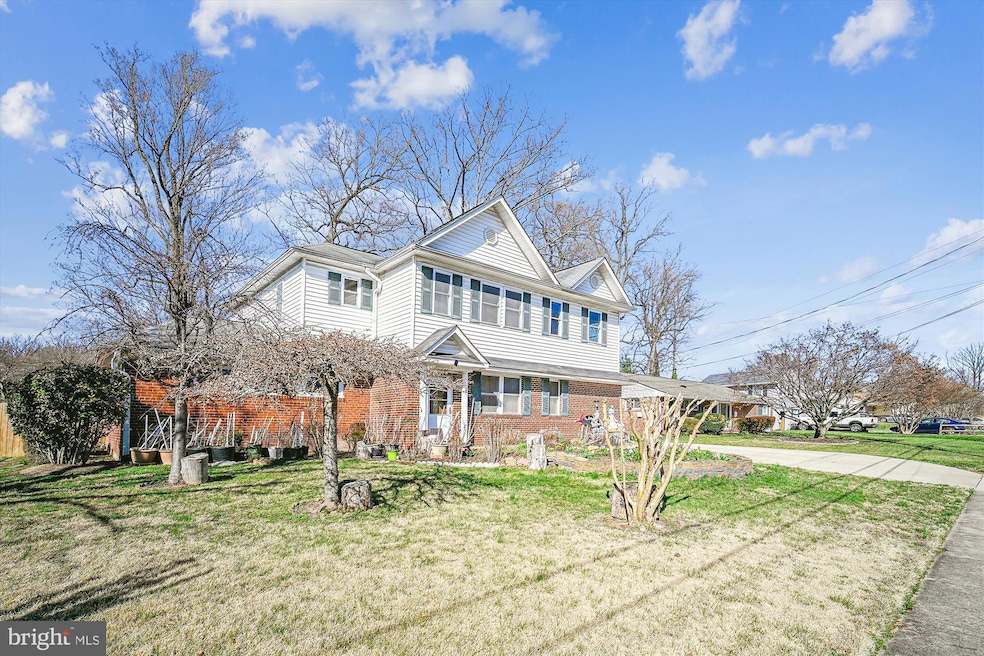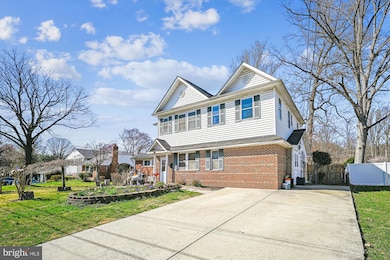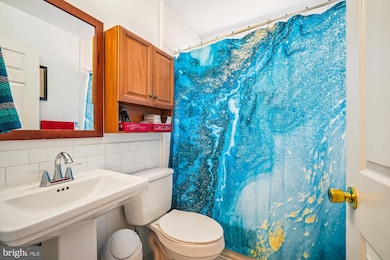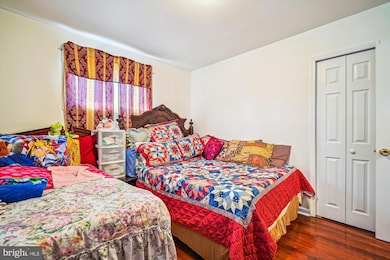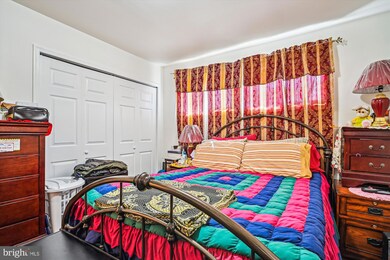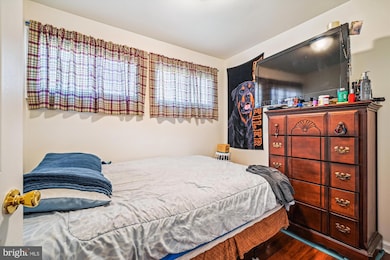
7314 Inzer St Springfield, VA 22151
Estimated payment $6,217/month
Highlights
- Colonial Architecture
- Wood Flooring
- Attic
- Traditional Floor Plan
- Main Floor Bedroom
- No HOA
About This Home
Spacious, well kept home in awesome location! Renovated in 2008 to include popping the top and adding an additional 4 bedrooms (including spacious primary bedroom suite), 2 full baths and upper level retreat. Dual HVAC, windows, roof, gorgeous hardwood flooring were added at time of renovation. Also, the front of the house was extended approximately 6 feet to allow for the stairway to the second level, breakfast nook outside the kitchen and storage. The layout is perfect for a dual family situation, with separate entrances and living spaces. Nice, flat backyard with shed, newly fenced. Concrete driveway parks up to 4 vehicles plus easy street parking. Convenient, close-in location to DC or Tysons. Audrey Moore Recreation Center close-by as well as North Springfield Swim Club. NO HOA
Home Details
Home Type
- Single Family
Est. Annual Taxes
- $8,329
Year Built
- Built in 1955 | Remodeled in 2008
Lot Details
- 10,500 Sq Ft Lot
- Property is Fully Fenced
- Level Lot
- Back Yard
- Property is in excellent condition
- Property is zoned 130
Home Design
- Colonial Architecture
- Slab Foundation
- Asphalt Roof
- Aluminum Siding
Interior Spaces
- 3,104 Sq Ft Home
- Property has 2 Levels
- Traditional Floor Plan
- Ceiling Fan
- Dining Area
- Attic
Kitchen
- Eat-In Kitchen
- Stove
- Range Hood
- Extra Refrigerator or Freezer
- Dishwasher
- Stainless Steel Appliances
- Kitchen Island
- Upgraded Countertops
- Disposal
Flooring
- Wood
- Ceramic Tile
Bedrooms and Bathrooms
- En-Suite Bathroom
Laundry
- Laundry on main level
- Dryer
- Washer
Parking
- 4 Parking Spaces
- 4 Driveway Spaces
- On-Street Parking
Outdoor Features
- Shed
Schools
- Holmes Middle School
- Annandale High School
Utilities
- Central Heating and Cooling System
- Vented Exhaust Fan
- Natural Gas Water Heater
- Cable TV Available
Community Details
- No Home Owners Association
- North Springfield Subdivision
Listing and Financial Details
- Tax Lot 9
- Assessor Parcel Number 0713 04360009
Map
Home Values in the Area
Average Home Value in this Area
Tax History
| Year | Tax Paid | Tax Assessment Tax Assessment Total Assessment is a certain percentage of the fair market value that is determined by local assessors to be the total taxable value of land and additions on the property. | Land | Improvement |
|---|---|---|---|---|
| 2024 | $7,913 | $683,010 | $265,000 | $418,010 |
| 2023 | $7,350 | $651,310 | $255,000 | $396,310 |
| 2022 | $6,859 | $599,820 | $225,000 | $374,820 |
| 2021 | $6,336 | $539,910 | $207,000 | $332,910 |
| 2020 | $6,275 | $530,210 | $207,000 | $323,210 |
| 2019 | $6,275 | $530,210 | $207,000 | $323,210 |
| 2018 | $6,097 | $530,210 | $207,000 | $323,210 |
| 2017 | $5,964 | $513,660 | $195,000 | $318,660 |
| 2016 | $6,283 | $542,350 | $185,000 | $357,350 |
| 2015 | $5,881 | $526,940 | $180,000 | $346,940 |
| 2014 | $5,747 | $516,140 | $176,000 | $340,140 |
Property History
| Date | Event | Price | Change | Sq Ft Price |
|---|---|---|---|---|
| 07/02/2025 07/02/25 | Price Changed | $999,990 | +11.1% | $322 / Sq Ft |
| 05/28/2025 05/28/25 | Price Changed | $899,900 | -5.2% | $290 / Sq Ft |
| 05/22/2025 05/22/25 | Price Changed | $949,700 | 0.0% | $306 / Sq Ft |
| 05/13/2025 05/13/25 | Price Changed | $949,800 | 0.0% | $306 / Sq Ft |
| 04/16/2025 04/16/25 | Price Changed | $949,900 | -5.0% | $306 / Sq Ft |
| 04/03/2025 04/03/25 | For Sale | $999,990 | -- | $322 / Sq Ft |
Purchase History
| Date | Type | Sale Price | Title Company |
|---|---|---|---|
| Gift Deed | -- | Cosmopolitan Title & Escrow | |
| Special Warranty Deed | $550,000 | Cosmopolitan Title | |
| Deed | $305,000 | -- |
Mortgage History
| Date | Status | Loan Amount | Loan Type |
|---|---|---|---|
| Previous Owner | $440,000 | New Conventional | |
| Previous Owner | $150,000 | Credit Line Revolving | |
| Previous Owner | $417,000 | New Conventional | |
| Previous Owner | $111,000 | Stand Alone Second | |
| Previous Owner | $244,000 | New Conventional |
Similar Homes in the area
Source: Bright MLS
MLS Number: VAFX2231342
APN: 0713-04360009
- 5206 Ferndale St
- 7400 Braddock Rd
- 5222 Ferndale St
- 5226 Easton Dr
- 5215 Juliet St
- 7523 Jervis St
- 5214 Juliet St
- 7020 Bradwood Ct
- 5005 Ravensworth Rd
- 5518 Kathleen Place
- 5505 Heming Ave
- 7230 Beverly St
- 7309 Leesville Blvd
- 5415 Juliet St
- 4917 Erie St
- 7705 Royston St
- 5337 Ravensworth Rd
- 7029 Leewood Forest Dr
- 4920 Sunset Ln
- 7053 Leewood Forest Dr
- 7504 Gresham St
- 7406 Axton St
- 7122 Catlett St
- 5415 Juliet St
- 7439 Long Pine Dr
- 4767 Kandel Ct Unit Upstairs Medium Bedroom
- 7623 Arlen St
- 7511 Hamlet St
- 5012 Dodson Dr
- 7613 Hamlet St
- 4548 King William Ct
- 4517 Mayfield Dr
- 7481 Demille Ct
- 4902 Sauquoit Ln
- 4965 Americana Dr Unit 4965B
- 6828 Winter Ln
- 5734 Backlick Rd
- 4955 Americana Dr Unit 104
- 4327 Ravensworth Rd
- 4949 Americana Dr Unit 203
