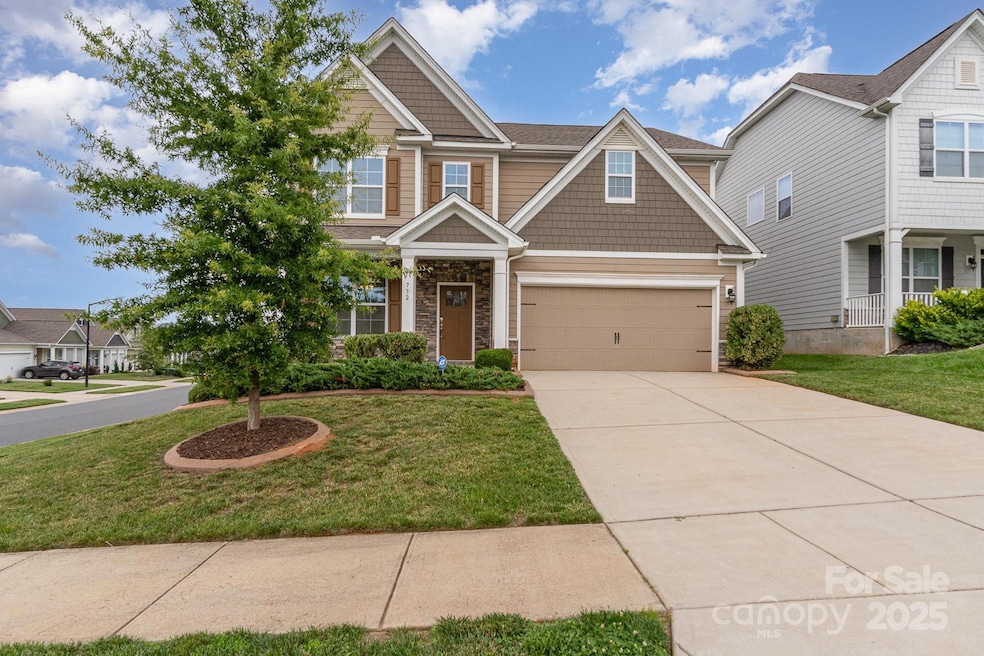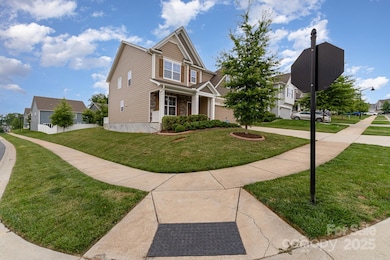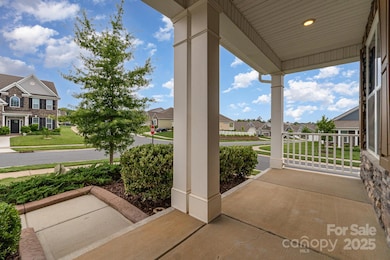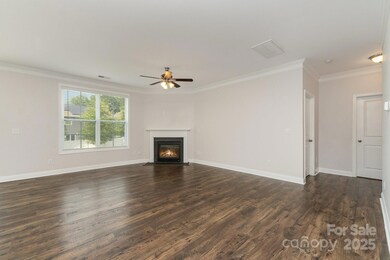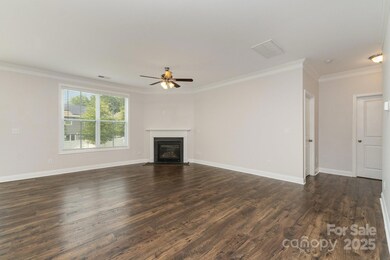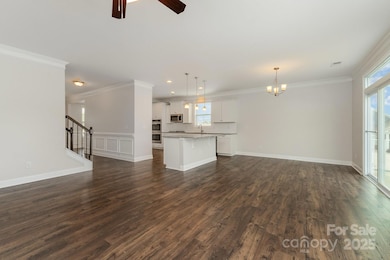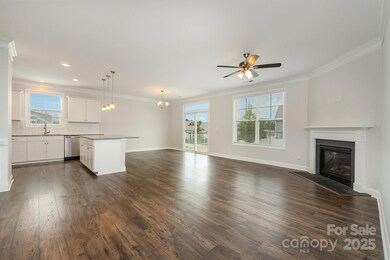
732 Altamonte Dr Lake Wylie, SC 29710
Estimated payment $4,013/month
Highlights
- Traditional Architecture
- Double Oven
- Tile Flooring
- Oakridge Elementary School Rated A
- Walk-In Closet
- Kitchen Island
About This Home
Step into this spacious two-story home featuring 4 bedrooms and 4 full bathrooms, designed for both comfort and functionality. The first floor offers durable LVP flooring in the common areas, creating a seamless flow through the living and dining spaces, while plush carpet adds warmth to the bedrooms and the entire second floor. The kitchen is a standout with stainless steel appliances, granite countertops, and crisp white painted cabinets. Enjoy relaxing on the inviting front porch or entertaining in the large backyard. A 2-car garage provides plenty of parking and storage, making this home as practical as it is charming.
Listing Agent
Entera Realty LLC Brokerage Email: rsl@enterarealty.com License #C30171 Listed on: 06/06/2025
Home Details
Home Type
- Single Family
Est. Annual Taxes
- $11,786
Year Built
- Built in 2019
Lot Details
- Back Yard Fenced
HOA Fees
- $63 Monthly HOA Fees
Parking
- 2 Car Garage
- Driveway
Home Design
- Traditional Architecture
- Brick Exterior Construction
- Slab Foundation
Interior Spaces
- 2-Story Property
- Living Room with Fireplace
Kitchen
- Double Oven
- Gas Oven
- Gas Range
- Microwave
- Dishwasher
- Kitchen Island
Flooring
- Tile
- Vinyl
Bedrooms and Bathrooms
- Walk-In Closet
- 4 Full Bathrooms
Schools
- Oakridge Elementary And Middle School
- Clover High School
Utilities
- Central Air
- Heating System Uses Natural Gas
Community Details
- Cypress Point Subdivision
Listing and Financial Details
- Assessor Parcel Number 575-19-01-122
Map
Home Values in the Area
Average Home Value in this Area
Tax History
| Year | Tax Paid | Tax Assessment Tax Assessment Total Assessment is a certain percentage of the fair market value that is determined by local assessors to be the total taxable value of land and additions on the property. | Land | Improvement |
|---|---|---|---|---|
| 2024 | $11,786 | $29,398 | $3,900 | $25,498 |
| 2023 | $11,448 | $29,398 | $3,900 | $25,498 |
| 2022 | $9,388 | $26,870 | $3,900 | $22,970 |
| 2021 | -- | $12,832 | $2,600 | $10,232 |
| 2020 | $7,169 | $21,261 | $0 | $0 |
| 2019 | $0 | $20,880 | $0 | $0 |
Property History
| Date | Event | Price | Change | Sq Ft Price |
|---|---|---|---|---|
| 06/25/2025 06/25/25 | Price Changed | $540,000 | -1.8% | $193 / Sq Ft |
| 06/06/2025 06/06/25 | For Sale | $550,000 | -- | $196 / Sq Ft |
Purchase History
| Date | Type | Sale Price | Title Company |
|---|---|---|---|
| Warranty Deed | $509,325 | Costner Law Office Pllc | |
| Warranty Deed | $462,200 | None Available | |
| Limited Warranty Deed | $319,000 | None Available |
Mortgage History
| Date | Status | Loan Amount | Loan Type |
|---|---|---|---|
| Previous Owner | $325,858 | VA |
Similar Homes in the area
Source: Canopy MLS (Canopy Realtor® Association)
MLS Number: 4266754
APN: 5751901122
- 505 Belle Grove Dr
- 236 Robinwood Ln
- 274 Robinwood Ln
- 724 Little Bluestem Dr
- 665 Cypress Glen Ln
- 37 Hamiltons Harbor Dr Unit 601
- 574 Altamonte Dr
- 15 Hamiltons Bay Ct Unit A939
- 1066 Chicory Trace
- 2408 Napa Terrace
- 14 Hamiltons Bay Ct Unit 528
- 2322 Tessa Trace
- 22 Honeysuckle Ln
- 50 Honeysuckle Woods
- 4485 River Oaks Rd
- 54 Honeysuckle Woods
- 513 Sandbar Point
- 5065 Watersail Way
- 528 Sandbar Point
- 4935 Norman Park Place
