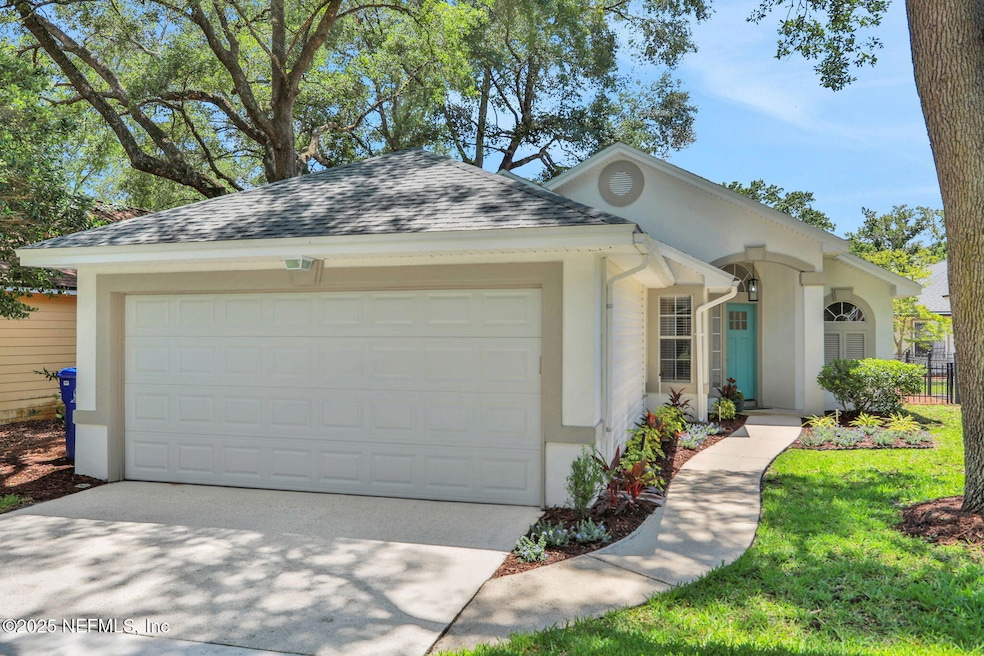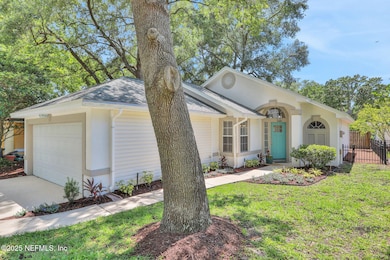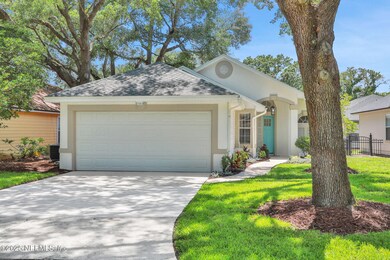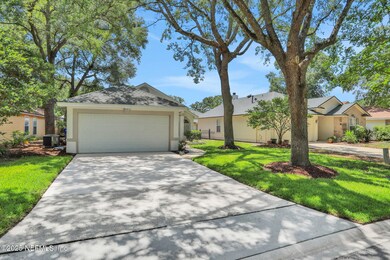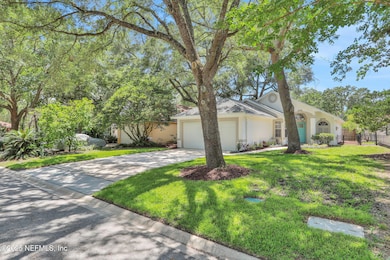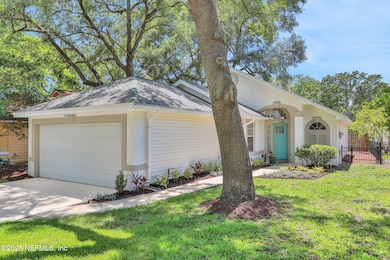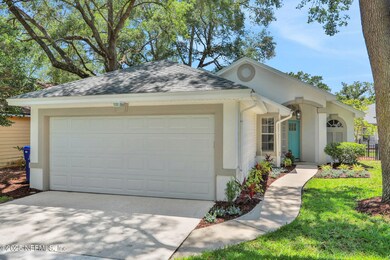
732 Putters Green Way S Saint Johns, FL 32259
Estimated payment $2,773/month
Highlights
- Golf Course Community
- Fitness Center
- Clubhouse
- Julington Creek Elementary School Rated A
- Open Floorplan
- Vaulted Ceiling
About This Home
Beautifully renovated 3BR/2BA home with 2-car garage on a shaded cul-de-sac in sought-after Julington Creek Plantation. Walking distance to golf club and the new multi-million-dollar rec complex nearing completion. Open floor plan features new LVP and tile flooring throughout. The updated eat-in kitchen includes white cabinetry, granite countertops, stainless steel appliances, and breakfast bar opening to the spacious living/dining area with high ceilings. The primary suite offers tray ceilings, walk-in closet, and a luxurious bath with dual granite vanity, upgraded lighting, and walk-in tiled shower. Guest bath is also fully updated. Additional features: fresh interior/exterior paint, new fans and lighting, epoxy garage floor, paver patio, full irrigation, and lush landscaping. New HVAC in 2024. Enjoy top-tier community amenities including walking trails, pools, sportsplex, fitness center, and cafe.
Listing Agent
ASSIST2SELL FULL SERVICE REALTY LLC. License #3160069 Listed on: 06/17/2025
Home Details
Home Type
- Single Family
Est. Annual Taxes
- $4,806
Year Built
- Built in 1995
Lot Details
- 4,792 Sq Ft Lot
- Property fronts a county road
- Cul-De-Sac
- Wood Fence
- Back Yard Fenced
HOA Fees
- $47 Monthly HOA Fees
Parking
- 2 Car Garage
- Garage Door Opener
- Additional Parking
Home Design
- Traditional Architecture
- Shingle Roof
- Vinyl Siding
- Stucco
Interior Spaces
- 1,233 Sq Ft Home
- 1-Story Property
- Open Floorplan
- Vaulted Ceiling
- Ceiling Fan
- Entrance Foyer
- Fire and Smoke Detector
Kitchen
- Eat-In Kitchen
- Electric Oven
- Electric Cooktop
- <<microwave>>
- Ice Maker
- Dishwasher
- Disposal
Flooring
- Laminate
- Tile
Bedrooms and Bathrooms
- 3 Bedrooms
- Walk-In Closet
- 2 Full Bathrooms
- Bathtub With Separate Shower Stall
Laundry
- Laundry in unit
- Dryer
- Washer
Outdoor Features
- Patio
Schools
- Julington Creek Elementary School
- Fruit Cove Middle School
- Creekside High School
Utilities
- Central Heating and Cooling System
- Electric Water Heater
Listing and Financial Details
- Assessor Parcel Number 2491000710
Community Details
Overview
- Summerchase Subdivision
Amenities
- Clubhouse
Recreation
- Golf Course Community
- Tennis Courts
- Community Basketball Court
- Community Playground
- Fitness Center
- Community Spa
- Children's Pool
- Park
- Jogging Path
Map
Home Values in the Area
Average Home Value in this Area
Tax History
| Year | Tax Paid | Tax Assessment Tax Assessment Total Assessment is a certain percentage of the fair market value that is determined by local assessors to be the total taxable value of land and additions on the property. | Land | Improvement |
|---|---|---|---|---|
| 2025 | $4,332 | $263,022 | -- | -- |
| 2024 | $4,332 | $271,090 | $78,000 | $193,090 |
| 2023 | $4,332 | $265,389 | $70,000 | $195,389 |
| 2022 | $4,136 | $254,189 | $67,200 | $186,989 |
| 2021 | $3,448 | $179,648 | $0 | $0 |
| 2020 | $3,320 | $171,692 | $0 | $0 |
| 2019 | $3,246 | $161,391 | $0 | $0 |
| 2018 | $2,989 | $141,721 | $0 | $0 |
| 2017 | $2,909 | $135,475 | $32,000 | $103,475 |
| 2016 | $2,812 | $124,760 | $0 | $0 |
| 2015 | $1,925 | $124,166 | $0 | $0 |
| 2014 | $1,926 | $105,017 | $0 | $0 |
Property History
| Date | Event | Price | Change | Sq Ft Price |
|---|---|---|---|---|
| 07/10/2025 07/10/25 | For Sale | $419,900 | 0.0% | $341 / Sq Ft |
| 06/30/2025 06/30/25 | Off Market | $419,900 | -- | -- |
| 06/17/2025 06/17/25 | For Sale | $419,900 | +25.3% | $341 / Sq Ft |
| 01/29/2025 01/29/25 | Sold | $335,000 | -4.3% | $272 / Sq Ft |
| 01/12/2025 01/12/25 | Pending | -- | -- | -- |
| 12/19/2024 12/19/24 | For Sale | $350,000 | +109.6% | $284 / Sq Ft |
| 12/17/2023 12/17/23 | Off Market | $167,000 | -- | -- |
| 12/17/2023 12/17/23 | Off Market | $130,000 | -- | -- |
| 07/22/2015 07/22/15 | Sold | $167,000 | -3.5% | $134 / Sq Ft |
| 06/25/2015 06/25/15 | Pending | -- | -- | -- |
| 06/22/2015 06/22/15 | For Sale | $173,000 | +33.1% | $139 / Sq Ft |
| 05/31/2012 05/31/12 | Sold | $130,000 | -7.1% | $104 / Sq Ft |
| 04/26/2012 04/26/12 | Pending | -- | -- | -- |
| 04/18/2012 04/18/12 | For Sale | $140,000 | -- | $112 / Sq Ft |
Purchase History
| Date | Type | Sale Price | Title Company |
|---|---|---|---|
| Warranty Deed | $335,000 | Action Title Services | |
| Warranty Deed | $167,000 | Landmark Title | |
| Warranty Deed | $130,000 | Landmark Title | |
| Warranty Deed | $107,000 | -- |
Mortgage History
| Date | Status | Loan Amount | Loan Type |
|---|---|---|---|
| Previous Owner | $127,645 | FHA | |
| Previous Owner | $86,800 | Unknown | |
| Previous Owner | $25,000 | Credit Line Revolving | |
| Previous Owner | $85,600 | No Value Available |
Similar Homes in Saint Johns, FL
Source: realMLS (Northeast Florida Multiple Listing Service)
MLS Number: 2093706
APN: 249100-0710
- 1100 Summerchase Dr
- 853 Putters Green Way N
- 653 Box Branch Cir
- 689 Box Branch Cir
- 1076 Larkspur Loop
- 825 Buckeye Ln W
- 1029 Larkspur Loop
- 1049 Flora Parke Dr
- 275 Sweetbrier Branch Ln
- 1211 Spring Branch Rd
- 1320 Honeysuckle Dr
- 880 Buckeye Ln W
- 428 Twin Oaks Ln
- 252 Sweetbrier Branch Ln
- 1317 Honeysuckle Dr
- 1321 Honeysuckle Dr
- 1008 Durbin Parke Dr
- 1288 Creek Bend Rd
- 2013 Sailview Rd
- 2072 Hawkcrest Dr E
- 352 Chicasaw Ct
- 508 S Parke View Dr
- 1041 Blackberry Ln
- 428 Morning Glory Ln N
- 209 Edgewater Branch Dr
- 23 Oak Park Dr
- 27 Oak Park Dr
- 315 Southern Branch Ln
- 745 Grand Parke Dr
- 1440 S Burgandy Trail
- 419 Southern Branch Ln
- 221 Northbridge Ct
- 564 Redberry Ln
- 170 Southern Bridge Blvd
- 574 Southbranch Dr
- 744 Dewdrop Loop
- 762 Ginger Mill Dr
- 1245 Castle Trail Dr
- 830 S Lilac Loop
- 878 S Lilac Loop
