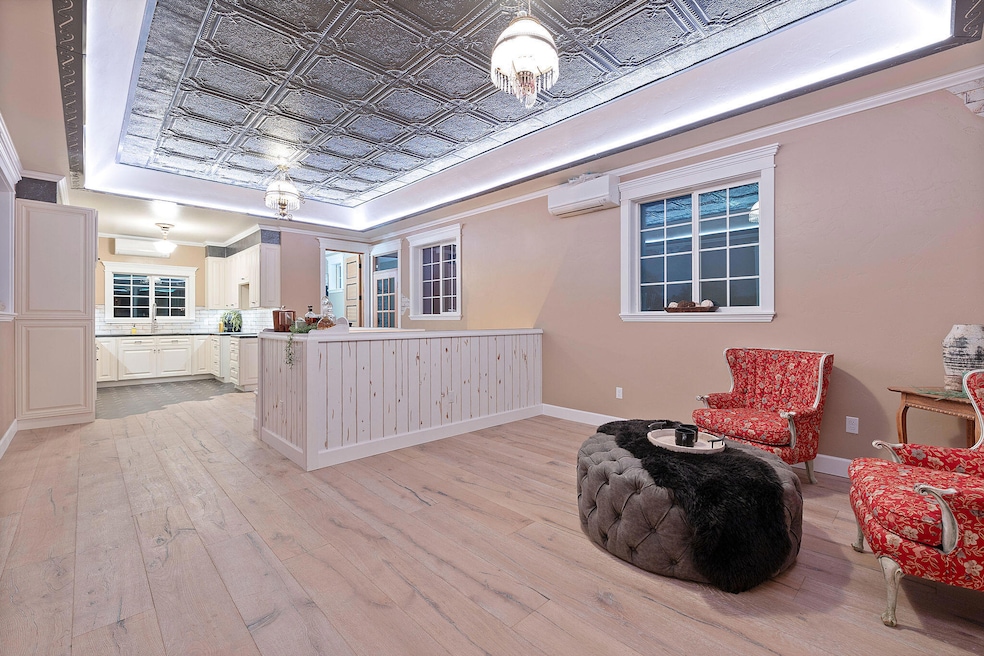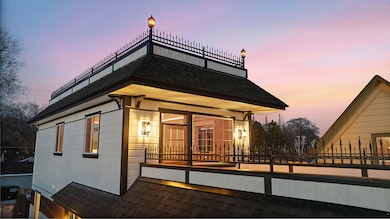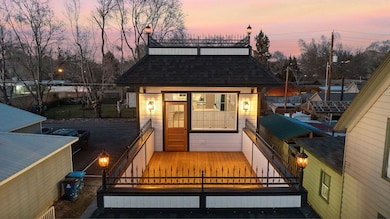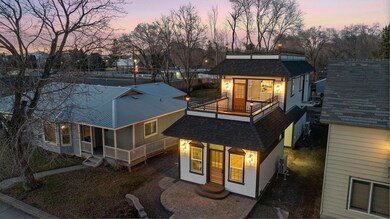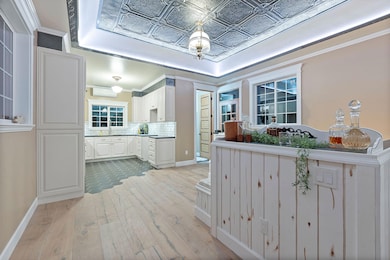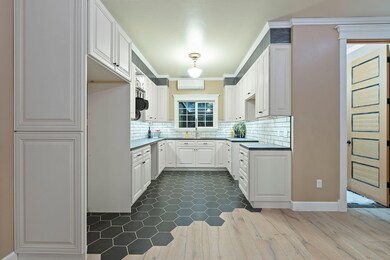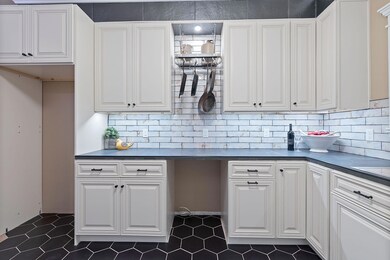
733 NE 3rd St Prineville, OR 97754
Estimated payment $2,632/month
Highlights
- New Construction
- City View
- Deck
- Two Primary Bedrooms
- Open Floorplan
- 2-minute walk to Ochoco Creek Park
About This Home
Welcome to this beautifully crafted New Orleans style home located just minutes from downtown Prineville. 1233 sqft of luxurious living space, this 2 bed, 3 bath home blends modern comforts w/ vintage charm. Thoughtfully designed for both relaxation & entertainment w/ an open concept living area & ample natural light. Inspired by the classic New Orleans feel, the front balcony is perfect for enjoying your morning coffee or the fantastic views of the rimrocks surrounding town. This home is conveniently a short distance from restaurants and shopping. The second bed is located in a separate attached unit, offering privacy & flexibility. W/ its own bath, entrance & sitting area this space is perfect for guests, a home office or even a potential ADU for rental income or extended family. Exterior cargo lift for moving items from ground level to the second floor. Neighboring properties have CUP for commercial purposes, offering potential for mixed use residential/commercial.
Home Details
Home Type
- Single Family
Est. Annual Taxes
- $432
Year Built
- Built in 2023 | New Construction
Lot Details
- 3,049 Sq Ft Lot
- Landscaped
- Level Lot
- Property is zoned R2, R2
Property Views
- City
- Territorial
- Neighborhood
Home Design
- Stem Wall Foundation
- Frame Construction
- Composition Roof
- Membrane Roofing
Interior Spaces
- 1,233 Sq Ft Home
- 2-Story Property
- Open Floorplan
- Vinyl Clad Windows
- Living Room
- Dining Room
Kitchen
- <<OvenToken>>
- Cooktop<<rangeHoodToken>>
- <<microwave>>
- Dishwasher
- Tile Countertops
- Disposal
Flooring
- Wood
- Tile
Bedrooms and Bathrooms
- 2 Bedrooms
- Primary Bedroom on Main
- Double Master Bedroom
- In-Law or Guest Suite
- 3 Full Bathrooms
- <<tubWithShowerToken>>
- Bathtub Includes Tile Surround
Home Security
- Carbon Monoxide Detectors
- Fire and Smoke Detector
Parking
- Alley Access
- Gravel Driveway
- On-Street Parking
Schools
- Crooked River Elementary School
- Crook County Middle School
- Crook County High School
Utilities
- Ductless Heating Or Cooling System
- Heating Available
Additional Features
- Deck
- In Flood Plain
Community Details
- No Home Owners Association
- Built by Lance Romine
Listing and Financial Details
- Legal Lot and Block 04800 / 14
- Assessor Parcel Number 8182
Map
Home Values in the Area
Average Home Value in this Area
Tax History
| Year | Tax Paid | Tax Assessment Tax Assessment Total Assessment is a certain percentage of the fair market value that is determined by local assessors to be the total taxable value of land and additions on the property. | Land | Improvement |
|---|---|---|---|---|
| 2024 | $447 | $27,730 | -- | -- |
| 2023 | $432 | $26,930 | $0 | $0 |
| 2022 | $419 | $26,150 | $0 | $0 |
| 2021 | $416 | $25,390 | $0 | $0 |
| 2020 | $405 | $24,654 | $0 | $0 |
| 2019 | $391 | $23,239 | $0 | $0 |
| 2018 | $381 | $23,239 | $0 | $0 |
| 2017 | $374 | $22,562 | $0 | $0 |
| 2016 | $358 | $21,267 | $0 | $0 |
| 2015 | $343 | $21,267 | $0 | $0 |
| 2013 | -- | $20,047 | $0 | $0 |
Property History
| Date | Event | Price | Change | Sq Ft Price |
|---|---|---|---|---|
| 07/03/2025 07/03/25 | Price Changed | $470,000 | -4.1% | $381 / Sq Ft |
| 03/26/2025 03/26/25 | For Sale | $490,000 | 0.0% | $397 / Sq Ft |
| 03/21/2025 03/21/25 | Off Market | $490,000 | -- | -- |
| 01/20/2025 01/20/25 | For Sale | $490,000 | 0.0% | $397 / Sq Ft |
| 01/17/2025 01/17/25 | Off Market | $490,000 | -- | -- |
| 09/19/2024 09/19/24 | For Sale | $490,000 | -- | $397 / Sq Ft |
Purchase History
| Date | Type | Sale Price | Title Company |
|---|---|---|---|
| Warranty Deed | $27,100 | Amerititle |
Mortgage History
| Date | Status | Loan Amount | Loan Type |
|---|---|---|---|
| Closed | $20,000 | Seller Take Back |
Similar Homes in Prineville, OR
Source: Oregon Datashare
MLS Number: 220190140
APN: 008182
- 904 NE 2nd St
- 967 E 1st St
- 407 SE 2nd St
- 552 NE Court St
- 485 NE 7th St
- 809 NE 8th St
- 902 SE 3rd St
- 981 SE 3rd St
- 810 NE Crest Dr
- 750 NE Ochoco Ave
- 200 NE 7th St
- 795 NE Ochoco Ave
- 195 S Main St
- 147 S Main St
- 1288 NE Littleton Ln
- 785 NW Beaver St
- 742 NE Union Loop
- 765 SE Juniper St
- 391 W 1st St
- 1550 SE 2nd St
- 606 NE Stoneridge Ln
- 940 NW 2nd St
- 2161 NE Yellowpine Rd
- 2252 NE Colleen Rd
- 787 NW Canal Blvd
- 3025 NW 7th St
- 1329 SW Pumice Ave
- 2210 SW 19th St
- 1926 SW Reindeer Ave
- 2960 NW Northwest Way
- 2050 SW Timber Ave
- 4141 SW 34th St
- 3759 SW Badger Ave
- 3750 SW Badger Ave
- 4633 SW 37th St
- 13400 SW Cinder Dr
- 950 SW Madison St
- 20750 Empire Ave
- 2365 NE Conners Ave
- 515 NE Aurora Ave
