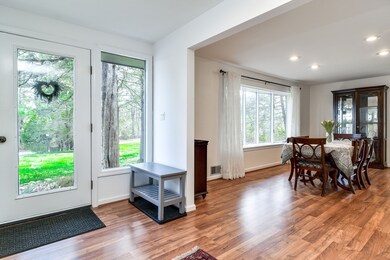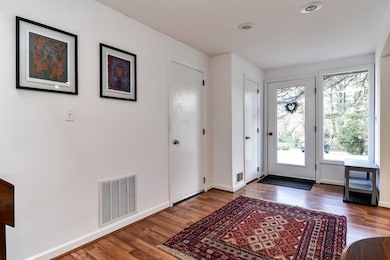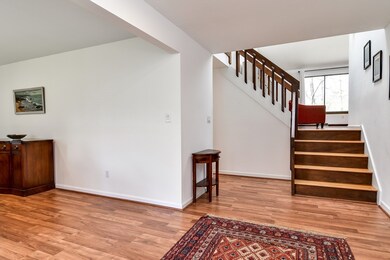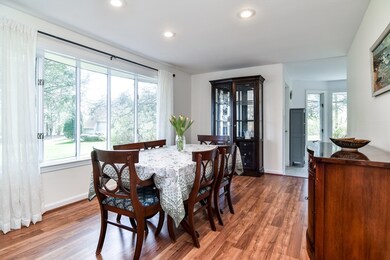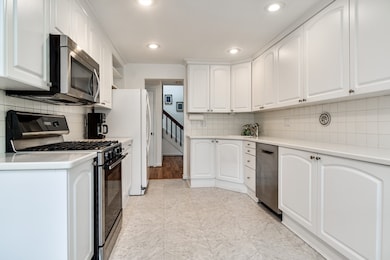733 Salem End Rd Framingham, MA 01702
Estimated payment $5,864/month
Highlights
- Golf Course Community
- Colonial Architecture
- Wooded Lot
- Medical Services
- Property is near public transit
- Cathedral Ceiling
About This Home
Tucked away on a peaceful cul-de-sac off scenic Salem End Road, this home was designed to take in the natural beauty of the surroundings. From the moment you walk in the front door you are greeted with an oversized foyer. The bright and open kitchen has a breakfast area with a bank of bow windows. Just around the corner is a family room with a stone fireplace and sliders to the new patio and circular stone wall. There is a large dining room off the kitchen for entertaining. The formal living room is a great place for relaxing, reading and entertaining! Upstairs are four bedrooms with one having the option of being used as a playroom, office or work at home space..Enjoy everything that Nature has to offer.Yet being an easy drive to the MA Pike, route 495 and Route 9, Grocery Store, Shopping and Restaurants!
Listing Agent
Berkshire Hathaway HomeServices Commonwealth Real Estate Listed on: 05/08/2025

Home Details
Home Type
- Single Family
Est. Annual Taxes
- $10,613
Year Built
- Built in 1979
Lot Details
- 0.63 Acre Lot
- Property fronts a private road
- Property fronts an easement
- Near Conservation Area
- Cul-De-Sac
- Stone Wall
- Wooded Lot
- Property is zoned R4
Parking
- 2 Car Attached Garage
- Side Facing Garage
- Garage Door Opener
- Driveway
- On-Street Parking
- Open Parking
- Deeded Parking
Home Design
- Colonial Architecture
- Slab Foundation
- Frame Construction
- Blown-In Insulation
- Shingle Roof
- Concrete Perimeter Foundation
Interior Spaces
- 2,688 Sq Ft Home
- Cathedral Ceiling
- Skylights
- Bay Window
- Picture Window
- French Doors
- Sliding Doors
- Insulated Doors
- Family Room with Fireplace
- Dining Area
- Home Office
- Storm Doors
Kitchen
- Stove
- Range<<rangeHoodToken>>
- <<microwave>>
- Plumbed For Ice Maker
- Dishwasher
- Solid Surface Countertops
- Disposal
Flooring
- Wood
- Laminate
- Ceramic Tile
- Vinyl
Bedrooms and Bathrooms
- 4 Bedrooms
- Primary bedroom located on third floor
- <<tubWithShowerToken>>
- Separate Shower
Laundry
- Laundry on main level
- Dryer
- Washer
Unfinished Basement
- Partial Basement
- Interior and Exterior Basement Entry
Eco-Friendly Details
- Energy-Efficient Thermostat
Outdoor Features
- Bulkhead
- Patio
- Outdoor Storage
- Rain Gutters
Location
- Property is near public transit
- Property is near schools
Schools
- Choice Elementary And Middle School
- Framingham High School
Utilities
- Forced Air Heating and Cooling System
- 2 Cooling Zones
- 2 Heating Zones
- Heating System Uses Natural Gas
- 100 Amp Service
- Gas Water Heater
- High Speed Internet
Listing and Financial Details
- Assessor Parcel Number M:116 B:59 L:5535 U:000,507275
Community Details
Overview
- No Home Owners Association
Amenities
- Medical Services
- Shops
Recreation
- Golf Course Community
- Jogging Path
Map
Home Values in the Area
Average Home Value in this Area
Tax History
| Year | Tax Paid | Tax Assessment Tax Assessment Total Assessment is a certain percentage of the fair market value that is determined by local assessors to be the total taxable value of land and additions on the property. | Land | Improvement |
|---|---|---|---|---|
| 2025 | $10,613 | $888,900 | $323,100 | $565,800 |
| 2024 | $10,176 | $816,700 | $287,800 | $528,900 |
| 2023 | $9,889 | $755,500 | $265,200 | $490,300 |
| 2022 | $9,463 | $688,700 | $240,900 | $447,800 |
| 2021 | $9,197 | $654,600 | $231,500 | $423,100 |
| 2020 | $9,340 | $623,500 | $210,500 | $413,000 |
| 2019 | $8,953 | $582,100 | $186,700 | $395,400 |
| 2018 | $8,994 | $551,100 | $183,000 | $368,100 |
| 2017 | $8,520 | $509,900 | $177,600 | $332,300 |
| 2016 | $8,730 | $502,300 | $179,300 | $323,000 |
| 2015 | $8,388 | $470,700 | $179,100 | $291,600 |
Property History
| Date | Event | Price | Change | Sq Ft Price |
|---|---|---|---|---|
| 06/22/2025 06/22/25 | Pending | -- | -- | -- |
| 06/18/2025 06/18/25 | Price Changed | $899,000 | -3.3% | $334 / Sq Ft |
| 05/27/2025 05/27/25 | For Sale | $929,900 | 0.0% | $346 / Sq Ft |
| 05/15/2025 05/15/25 | Pending | -- | -- | -- |
| 05/08/2025 05/08/25 | For Sale | $929,900 | +68.5% | $346 / Sq Ft |
| 10/24/2016 10/24/16 | Sold | $552,000 | +0.4% | $229 / Sq Ft |
| 08/22/2016 08/22/16 | Pending | -- | -- | -- |
| 08/19/2016 08/19/16 | For Sale | $550,000 | -- | $228 / Sq Ft |
Purchase History
| Date | Type | Sale Price | Title Company |
|---|---|---|---|
| Deed | -- | -- | |
| Deed | -- | -- | |
| Deed | -- | -- |
Mortgage History
| Date | Status | Loan Amount | Loan Type |
|---|---|---|---|
| Open | $650,000 | Stand Alone Refi Refinance Of Original Loan | |
| Closed | $588,000 | Closed End Mortgage | |
| Previous Owner | $150,000 | No Value Available | |
| Previous Owner | $100,000 | No Value Available |
About the Listing Agent
Source: MLS Property Information Network (MLS PIN)
MLS Number: 73371758
APN: FRAM-000116-000059-005535
- 34 Parker Rd
- 1550 Worcester Rd Unit 422
- 1550 Worcester Rd Unit 105
- 1550 Worcester Rd Unit 524
- 1550 Worcester Rd Unit 120
- 1500 Worcester Rd Unit 631
- 1500 Worcester Rd Unit 517
- 45 Gates St
- 0 Oregon Rd
- 59 Jodie Rd
- 43 Fenelon Rd
- 1321 Worcester Rd Unit 608
- 1321 Worcester Rd Unit 611
- 1321 Worcester Rd Unit 605
- 67 Croydon Rd
- 200 Edgewater Dr
- 13 Westgate Rd
- 244 Salem End Rd
- 325 Winter St
- 1186 Worcester Rd Unit 1221

