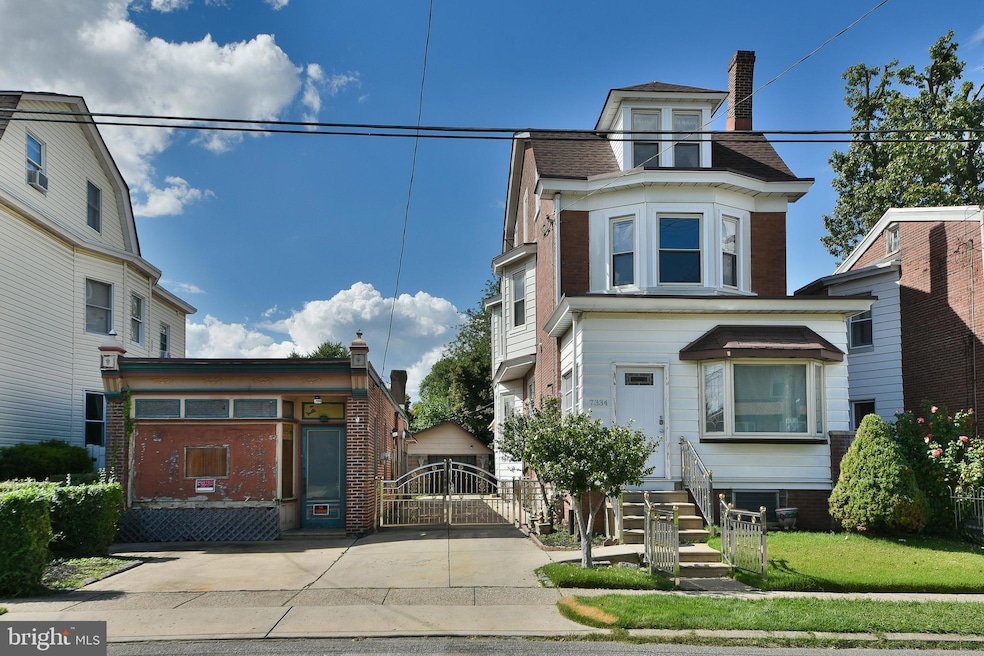
7332-34 Tabor Ave Philadelphia, PA 19111
Fox Chase NeighborhoodEstimated payment $2,744/month
Highlights
- 0.15 Acre Lot
- Sun or Florida Room
- No HOA
- Straight Thru Architecture
- Mud Room
- 1 Car Detached Garage
About This Home
Welcome to 7332-34 Tabor Avenue. This unique property offers a spacious single family home, oversized detached garage, and an additional outbuilding that has potential use as a garage or workshop. This outbuilding can be ideal for a car enthusiast, contractor, landscaper, or hobbyist. So many possibilities!
The single family residence has 2355 sq ft of living space that includes 5 bedrooms, and 1.2 bathrooms. Enter the main level of this home through the remodeled and heated enclosed front porch with a new door. Continue into the sunlit living room and dining room with original oak woodwork and oak staircase, recessed lighting, ceiling fans and a gas fireplace. The kitchen boasts plenty of cabinetry, recessed lighting, under counter lighting, ceramic tile floor and back splash, an island equipped with sink, and easy access to the powder room and mudroom that leads to the backyard.
The second level features a large primary suite that includes two spacious closets with mirror doors, recessed lighting, and a private entrance into the hall bathroom. There are two additional bedrooms on this floor. The one bedroom has been converted to a dressing room and can easily be converted back.
The third level features two more good sized bedrooms, and a half bath.
The lower level includes a huge full unfinished basement offering endless possibilities for storage, recreation, or future finishings.
Outdoors enjoy a fully fenced in flat yard, concrete driveway and patio, mature shrubbery around the back of the yard, and an oversized 1 car garage.
The detached outbuilding is a rare and valuable find with so many possibilities for that one lucky buyer.
Additional features include on demand hot water heater 2023, newer cast iron baseboard heating in certain areas of the home 2023, new front, back, and basement doors 2023, enclosed porch redone 2023, back bedroom on the third floor redone 2023. Brand new roofs on the house and shop 10 years ago.
Listing Agent
Coldwell Banker Hearthside Realtors License #RS216680L Listed on: 09/05/2025

Home Details
Home Type
- Single Family
Est. Annual Taxes
- $4,711
Year Built
- Built in 1960
Lot Details
- 6,329 Sq Ft Lot
- Lot Dimensions are 50.00 x 127.00
- Property is zoned RSA3
Parking
- 1 Car Detached Garage
- 6 Driveway Spaces
- Oversized Parking
- Parking Storage or Cabinetry
- Fenced Parking
Home Design
- Straight Thru Architecture
- Trinity Architecture
- Brick Exterior Construction
- Brick Foundation
- Stone Foundation
- Masonry
Interior Spaces
- 2,355 Sq Ft Home
- Property has 3 Levels
- Brick Fireplace
- Gas Fireplace
- Mud Room
- Living Room
- Dining Room
- Sun or Florida Room
- Storage Room
Bedrooms and Bathrooms
- 5 Bedrooms
Unfinished Basement
- Basement Fills Entire Space Under The House
- Walk-Up Access
- Rear Basement Entry
- Laundry in Basement
Utilities
- Zoned Heating
- Hot Water Baseboard Heater
- Natural Gas Water Heater
Community Details
- No Home Owners Association
- Burholme Subdivision
Listing and Financial Details
- Tax Lot 3029
- Assessor Parcel Number 561033900
Map
Home Values in the Area
Average Home Value in this Area
Property History
| Date | Event | Price | Change | Sq Ft Price |
|---|---|---|---|---|
| 09/05/2025 09/05/25 | For Sale | $434,900 | -- | $185 / Sq Ft |
Similar Homes in the area
Source: Bright MLS
MLS Number: PAPH2529524
- 7317 Bingham St
- 7360 Claridge St
- 7413 Tabor Ave
- 7415 Claridge St
- 7255 Bingham St
- 1102 Shelmire Ave
- 1016 Cottman Ave
- 7333-35 Rising Sun Ave
- 7352 Dungan Rd
- 7529 Tabor Ave
- 7520 Palmetto St
- 1113 Faunce St
- 1218 Napfle Ave
- 7146-50 Montour St
- 1244 Napfle Ave
- 7524 Whitaker Ave
- 1423 Bleigh Ave
- 1431-35 Vista St
- 7111 Rising Sun Ave
- 926 Afton St
- 921 Tyson Ave Unit A101
- 7341 Oxford Ave Unit 1
- 7218 Lawndale Ave
- 7210 Oxford Ave
- 936 Oakmont St Unit 2
- 7615-7617 Rising Sun Ave
- 7111 Rising Sun Ave Unit 3 rd floor
- 800 Cottman Ave
- 7719 Dungan Rd
- 7040 Oxford Ave
- 7040 Oxford Ave Unit 201
- 7040 Oxford Ave Unit 419
- 7040 Oxford Ave Unit 217
- 7405 Dorcas St Unit 5
- 7012 Rising Sun Ave
- 921 Tyson Ave
- 539 Glenview St Unit 1ST FL
- 521 Woodland Ave Unit B
- 6800-6814 Bingham St
- 7810-7820 Algon






