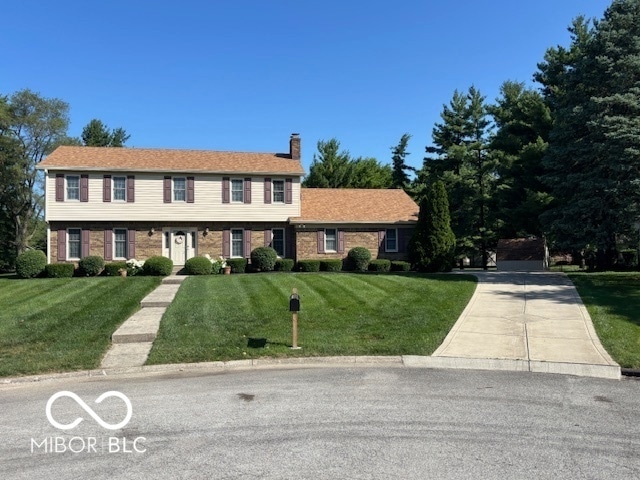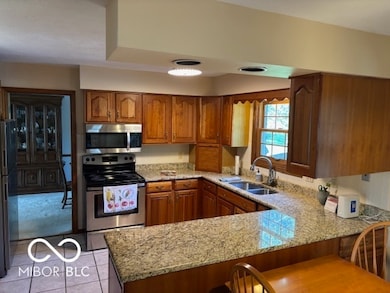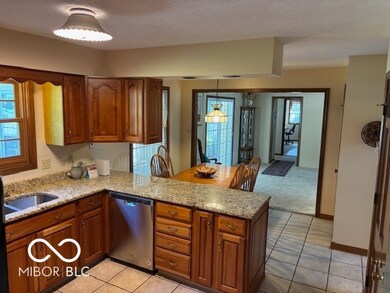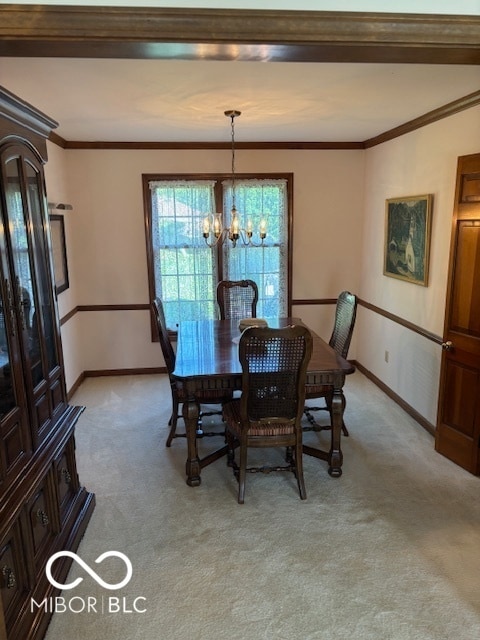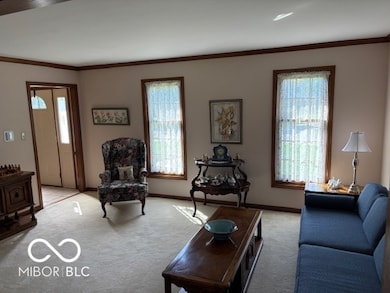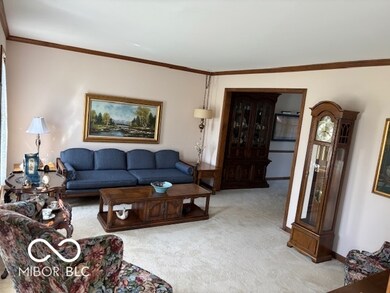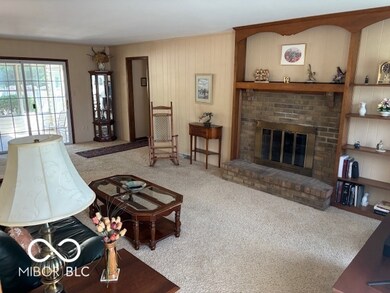
7334 Fairwood Cir Indianapolis, IN 46256
I-69 Fall Creek NeighborhoodEstimated payment $2,486/month
Highlights
- Heated Pool
- No HOA
- Cul-De-Sac
- Traditional Architecture
- Wood Frame Window
- 2 Car Attached Garage
About This Home
Very well maintained and updated hidden gem located on a cul-de-sac in Scarborough Village. Original owner. All spacious bedrooms have had new carpet installed. This move-in ready home features recent improvements: New furnace October 2024, Roof Jan. 2022, All windows replaced Dec. 2003 with Anderson windows. Updated kitchen cabinets and granite countertop. New liner installed in swimming pool May 2025, and is ready to be used. Solid 6 panel doors throughout. There is an office/craft room just off of the family room. There is also an enclosed patio with a sliding glass door overlooking the inground swimming pool. The swimming pool also features a heater. Don't forget to look in the spacious side-load garage with the epoxy coated flooring.
Listing Agent
Real Estate Connect, LLC Brokerage Email: REConnect317@gmail.com License #RB14037692 Listed on: 06/19/2025
Home Details
Home Type
- Single Family
Est. Annual Taxes
- $3,656
Year Built
- Built in 1973
Lot Details
- 0.36 Acre Lot
- Cul-De-Sac
Parking
- 2 Car Attached Garage
- Side or Rear Entrance to Parking
- Garage Door Opener
Home Design
- Traditional Architecture
- Brick Exterior Construction
- Vinyl Siding
- Concrete Perimeter Foundation
Interior Spaces
- 2-Story Property
- Woodwork
- Wood Frame Window
- Window Screens
- Family Room with Fireplace
- Pull Down Stairs to Attic
- Fire and Smoke Detector
Kitchen
- Electric Oven
- <<microwave>>
- Dishwasher
- Disposal
Flooring
- Carpet
- Ceramic Tile
Bedrooms and Bathrooms
- 4 Bedrooms
- Walk-In Closet
Laundry
- Dryer
- Washer
Unfinished Basement
- Sump Pump with Backup
- Laundry in Basement
Pool
- Heated Pool
- Pool Liner
- Diving Board
Outdoor Features
- Enclosed Glass Porch
Schools
- Crestview Elementary School
- Fall Creek Valley Middle School
- Lawrence North High School
Utilities
- Humidifier
- Electric Water Heater
Community Details
- No Home Owners Association
- Scarborough Village Subdivision
Listing and Financial Details
- Tax Lot 49-02-25-101-008.000-400
- Assessor Parcel Number 490225101008000400
Map
Home Values in the Area
Average Home Value in this Area
Tax History
| Year | Tax Paid | Tax Assessment Tax Assessment Total Assessment is a certain percentage of the fair market value that is determined by local assessors to be the total taxable value of land and additions on the property. | Land | Improvement |
|---|---|---|---|---|
| 2024 | $4,291 | $354,100 | $50,400 | $303,700 |
| 2023 | $4,291 | $361,800 | $50,400 | $311,400 |
| 2022 | $3,815 | $242,300 | $50,400 | $191,900 |
| 2021 | $2,930 | $236,600 | $27,400 | $209,200 |
| 2020 | $2,871 | $241,700 | $27,400 | $214,300 |
| 2019 | $2,677 | $250,300 | $27,400 | $222,900 |
| 2018 | $2,655 | $234,500 | $27,400 | $207,100 |
| 2017 | $2,420 | $213,100 | $27,400 | $185,700 |
| 2016 | $2,234 | $209,400 | $27,400 | $182,000 |
| 2014 | $2,262 | $209,700 | $27,400 | $182,300 |
| 2013 | $2,268 | $209,700 | $27,400 | $182,300 |
Property History
| Date | Event | Price | Change | Sq Ft Price |
|---|---|---|---|---|
| 06/24/2025 06/24/25 | Pending | -- | -- | -- |
| 06/19/2025 06/19/25 | For Sale | $395,000 | -- | $158 / Sq Ft |
Mortgage History
| Date | Status | Loan Amount | Loan Type |
|---|---|---|---|
| Previous Owner | $160,000 | Future Advance Clause Open End Mortgage | |
| Previous Owner | $36,500 | New Conventional |
Similar Homes in Indianapolis, IN
Source: MIBOR Broker Listing Cooperative®
MLS Number: 22046756
APN: 49-02-25-101-008.000-400
- 8117 Scarborough Ct
- 7450 Cotherstone Ct
- 7223 Marla Dr
- 7731 Scarborough Boulevard Dr S
- 7914 Trotwood Cir
- 7249 Tuliptree Trail
- 7430 Railway Ct
- 7530 Redcliff Rd
- 7450 Deville Ct
- 7662 Micawber Ct
- 7686 Micawber Ct
- 7612 Farm View Cir E
- 7547 Prairie Lake Dr
- 6902 Creekridge Trail
- 8602 Frontgate Ln
- 7433 Prairie Lake Dr
- 7802 Fall Creek Rd
- 8310 Fall Creek Rd
- 8835 Briarclift Rd
- 7624 William Penn Place
