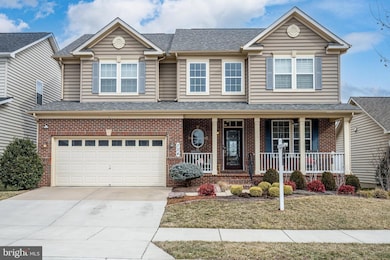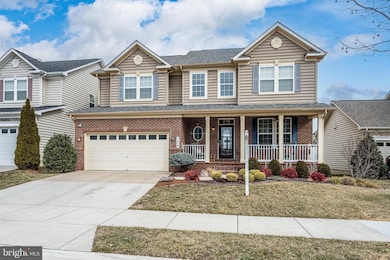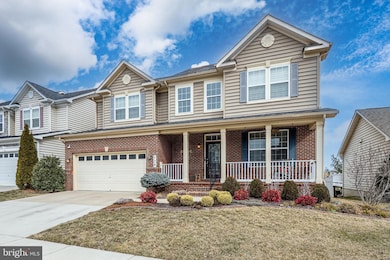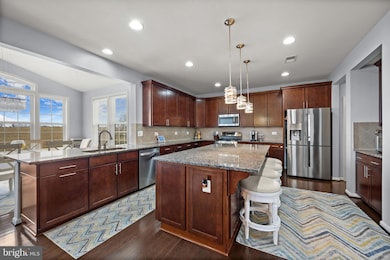
734 Holden Rd Frederick, MD 21701
Eastchurch NeighborhoodEstimated payment $5,169/month
Highlights
- Eat-In Gourmet Kitchen
- Scenic Views
- Colonial Architecture
- Spring Ridge Elementary School Rated A-
- Open Floorplan
- Recreation Room
About This Home
Welcome to 734 Holden Road, a coveted gem in the highly sought-after East Church community of Frederick, MD. This stunning home offers 5 spacious bedrooms and 3.5 bathrooms across a generous 3,902 square feet. Step onto the charming brick front porch and enter a space where elegance meets comfort with wood floors throughout.
The heart of the home boasts a modern kitchen with stainless steel appliances, opening to a sunroom that bathes the space in natural light. Retreat to the luxury primary suite featuring an oversized tub and a frameless glass shower with a convenient seat. You'll love the fully finished walk-up basement, perfect for entertaining or relaxation.
Outside, enjoy the fenced rear yard, complete with a paver patio and built-in fire pit, ideal for gatherings. The community enhances your lifestyle with amenities such as a luxury pool, club house, and playground. Situated near downtown Frederick, this location offers easy access to commuter routes and the MARC train, making it perfect for all your needs. Don't miss this must-see home!
Home Details
Home Type
- Single Family
Est. Annual Taxes
- $11,129
Year Built
- Built in 2015
Lot Details
- 6,660 Sq Ft Lot
- Southwest Facing Home
- Sprinkler System
- Back Yard Fenced and Front Yard
- Property is zoned PUD
HOA Fees
- $89 Monthly HOA Fees
Parking
- 2 Car Attached Garage
- Front Facing Garage
- Driveway
Property Views
- Scenic Vista
- Garden
Home Design
- Colonial Architecture
- Craftsman Architecture
- Contemporary Architecture
- Manor Architecture
- Transitional Architecture
- Traditional Architecture
- Farmhouse Style Home
- Brick Exterior Construction
- Slab Foundation
- Batts Insulation
- Architectural Shingle Roof
- Asphalt Roof
- Vinyl Siding
Interior Spaces
- Property has 3 Levels
- Open Floorplan
- Brick Wall or Ceiling
- Ceiling height of 9 feet or more
- Recessed Lighting
- 1 Fireplace
- Double Pane Windows
- ENERGY STAR Qualified Doors
- Insulated Doors
- Mud Room
- Entrance Foyer
- Family Room Off Kitchen
- Formal Dining Room
- Den
- Recreation Room
- Sun or Florida Room
- Finished Basement
- Interior Basement Entry
- Attic
Kitchen
- Eat-In Gourmet Kitchen
- Breakfast Area or Nook
- Gas Oven or Range
- <<builtInRangeToken>>
- <<builtInMicrowave>>
- Ice Maker
- Dishwasher
- Kitchen Island
- Disposal
Flooring
- Wood
- Carpet
- Ceramic Tile
Bedrooms and Bathrooms
- En-Suite Primary Bedroom
Laundry
- Laundry Room
- Laundry on upper level
- Washer
Outdoor Features
- Patio
- Porch
Schools
- Spring Ridge Elementary School
- Governor Thomas Johnson Middle School
- Governor Thomas Johnson High School
Utilities
- Forced Air Heating and Cooling System
- Vented Exhaust Fan
- 200+ Amp Service
- Electric Water Heater
- Cable TV Available
Listing and Financial Details
- Assessor Parcel Number 1102590744
Community Details
Overview
- $200 Other One-Time Fees
- Built by RICHMOND AMERICAN HOMES
- Eastchurch Subdivision, Charlotte Floorplan
Recreation
- Community Pool
Map
Home Values in the Area
Average Home Value in this Area
Tax History
| Year | Tax Paid | Tax Assessment Tax Assessment Total Assessment is a certain percentage of the fair market value that is determined by local assessors to be the total taxable value of land and additions on the property. | Land | Improvement |
|---|---|---|---|---|
| 2024 | $11,112 | $601,500 | $0 | $0 |
| 2023 | $9,583 | $533,200 | $0 | $0 |
| 2022 | $8,337 | $464,900 | $109,100 | $355,800 |
| 2021 | $8,312 | $464,900 | $109,100 | $355,800 |
| 2020 | $8,312 | $464,900 | $109,100 | $355,800 |
| 2019 | $8,813 | $493,500 | $109,100 | $384,400 |
| 2018 | $8,792 | $487,933 | $0 | $0 |
| 2017 | $8,605 | $493,500 | $0 | $0 |
| 2016 | -- | $476,800 | $0 | $0 |
| 2015 | -- | $470,667 | $0 | $0 |
Property History
| Date | Event | Price | Change | Sq Ft Price |
|---|---|---|---|---|
| 07/09/2025 07/09/25 | Pending | -- | -- | -- |
| 06/17/2025 06/17/25 | Price Changed | $749,900 | -2.6% | $192 / Sq Ft |
| 05/08/2025 05/08/25 | For Sale | $769,900 | +4.0% | $197 / Sq Ft |
| 05/19/2023 05/19/23 | Sold | $740,000 | -1.3% | $190 / Sq Ft |
| 04/30/2023 04/30/23 | Pending | -- | -- | -- |
| 04/27/2023 04/27/23 | For Sale | $750,000 | +51.7% | $192 / Sq Ft |
| 04/04/2016 04/04/16 | Sold | $494,459 | +3.7% | $182 / Sq Ft |
| 01/05/2016 01/05/16 | Pending | -- | -- | -- |
| 12/16/2015 12/16/15 | Price Changed | $477,000 | +0.6% | $176 / Sq Ft |
| 12/03/2015 12/03/15 | Price Changed | $474,000 | -1.0% | $175 / Sq Ft |
| 10/05/2015 10/05/15 | For Sale | $479,000 | -3.1% | $176 / Sq Ft |
| 10/05/2015 10/05/15 | Off Market | $494,459 | -- | -- |
| 10/04/2015 10/04/15 | For Sale | $479,000 | -- | $176 / Sq Ft |
Purchase History
| Date | Type | Sale Price | Title Company |
|---|---|---|---|
| Deed | $740,000 | Legacyhouse Title | |
| Interfamily Deed Transfer | -- | Solidifi | |
| Deed | $494,459 | Stewart Title Guaranty Co | |
| Deed | $1,280,000 | Stewart Title Guaranty Co |
Mortgage History
| Date | Status | Loan Amount | Loan Type |
|---|---|---|---|
| Open | $652,167 | FHA | |
| Closed | $629,000 | New Conventional | |
| Previous Owner | $448,000 | New Conventional | |
| Previous Owner | $469,300 | New Conventional |
Similar Homes in Frederick, MD
Source: Bright MLS
MLS Number: MDFR2064076
APN: 02-590744
- 1144 Holden Rd
- 1130 Holden Rd
- 665 E Church St Unit B
- 803 Holden Rd
- 519 Prieur Rd
- 829 Holden Rd
- 961 Holden Rd
- 521 E 7th St
- 419 Mohican Dr
- 558 Banquet Ln
- 826 Creekway Dr
- 477 Tiller St
- 1501 Mohican Ct
- 485 Hanson St
- 470 Tiller St
- 493 Ensemble Way
- 853 Amity St
- 470 Herringbone Way
- 352 Carroll Walk Ave
- 350 Carroll Walk Ave






