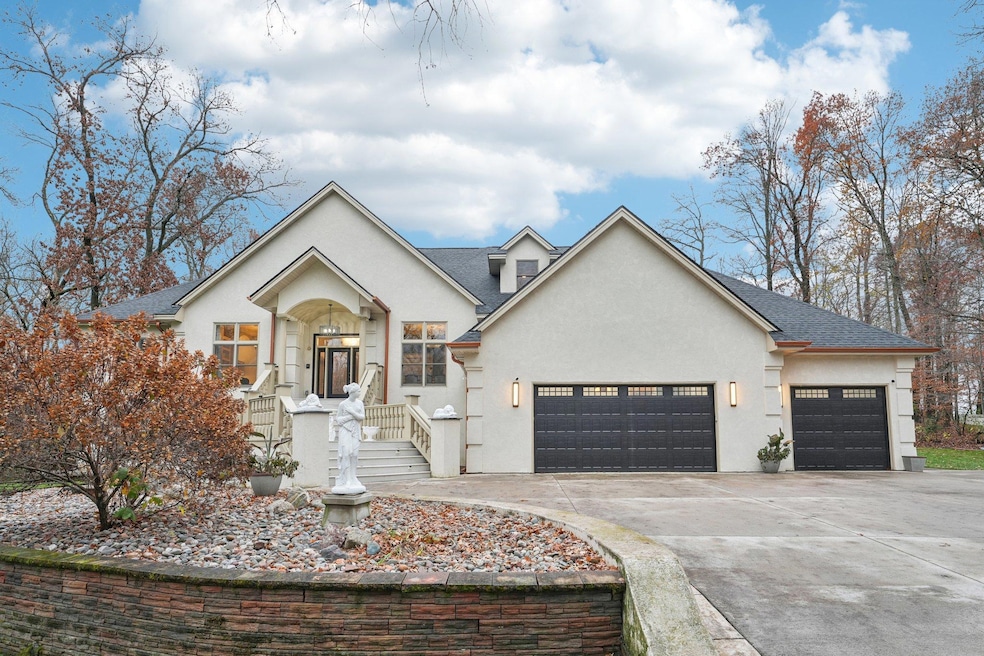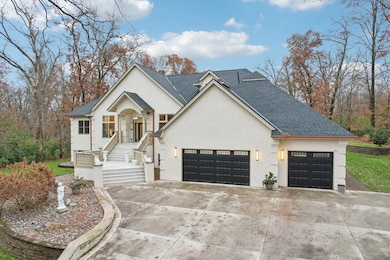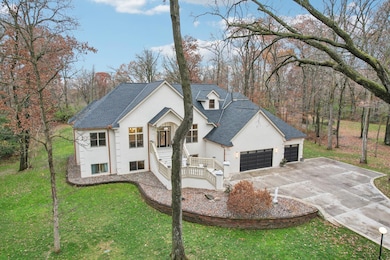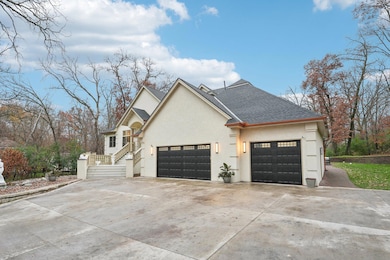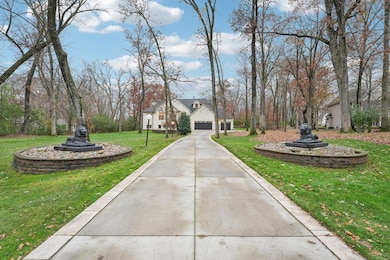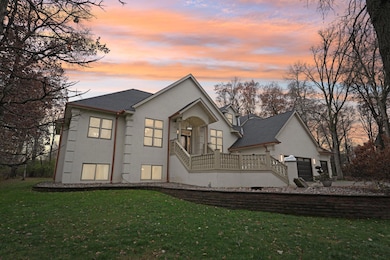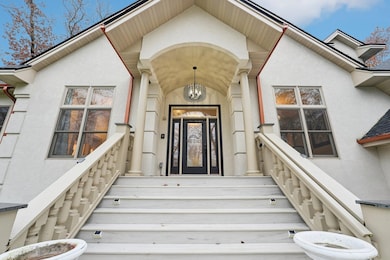
7343 256th St Wyoming, MN 55092
Estimated payment $5,696/month
Highlights
- Home Theater
- 62,944 Sq Ft lot
- Main Floor Primary Bedroom
- Chisago Lakes Primary Elementary School Rated A-
- Family Room with Fireplace
- Billiard Room
About This Home
This stunning custom-designed 5-bedroom, 6-bathroom home is a masterpiece of quality craftsmanship and thoughtful features, including roof & gutters. The spacious kitchen, equipped with stainless steel appliances, flows into an open layout with chilean cypress hardwood floors and 12-foot vaulted ceilings. Marvin windows fill the home with light, while in-floor heating and a Trane furnace ensure comfort year-round. The stucco exterior & compass-design concrete driveway offers timeless elegance on first impression. This property boasts an entertainment room, two decks, and patio that overlooks beautifully landscaped backyard with paver stone retaining walls . High-end fixtures, grocery elevator and a reverse osmosis water system complete this luxurious residence.
Home Details
Home Type
- Single Family
Est. Annual Taxes
- $13,987
Year Built
- Built in 2001
Lot Details
- 1.44 Acre Lot
- Lot Dimensions are 160x400x160x391
- Cleared Lot
HOA Fees
- $20 Monthly HOA Fees
Parking
- 3 Car Attached Garage
- Garage Door Opener
Home Design
- Pitched Roof
Interior Spaces
- 1.5-Story Property
- Wet Bar
- Self Contained Fireplace Unit Or Insert
- Electric Fireplace
- Entrance Foyer
- Family Room with Fireplace
- 2 Fireplaces
- Living Room with Fireplace
- Dining Room
- Home Theater
- Home Office
- Hobby Room
- Storage Room
- Washer
- Utility Room
Kitchen
- Built-In Oven
- Indoor Grill
- Cooktop
- Microwave
- Freezer
- Dishwasher
- Wine Cooler
- Stainless Steel Appliances
Bedrooms and Bathrooms
- 5 Bedrooms
- Primary Bedroom on Main
- Walk-In Closet
Finished Basement
- Drain
- Natural lighting in basement
Utilities
- Forced Air Heating and Cooling System
- Underground Utilities
- 150 Amp Service
- Water Filtration System
- Well
- Drilled Well
Listing and Financial Details
- Assessor Parcel Number 211082177
Community Details
Overview
- Association fees include trash
- John W Association, Phone Number (651) 353-8287
- Bridgewater 2 Subdivision
Amenities
- Billiard Room
Map
Home Values in the Area
Average Home Value in this Area
Tax History
| Year | Tax Paid | Tax Assessment Tax Assessment Total Assessment is a certain percentage of the fair market value that is determined by local assessors to be the total taxable value of land and additions on the property. | Land | Improvement |
|---|---|---|---|---|
| 2023 | $14,004 | $1,040,400 | $87,600 | $952,800 |
| 2022 | $14,004 | $900,400 | $87,000 | $813,400 |
| 2021 | $9,406 | $747,200 | $0 | $0 |
| 2020 | $9,256 | $591,000 | $75,800 | $515,200 |
| 2019 | $10,042 | $0 | $0 | $0 |
| 2018 | $9,916 | $0 | $0 | $0 |
| 2017 | $9,760 | $0 | $0 | $0 |
| 2016 | $9,758 | $0 | $0 | $0 |
| 2015 | $9,456 | $0 | $0 | $0 |
| 2014 | -- | $470,000 | $0 | $0 |
Property History
| Date | Event | Price | Change | Sq Ft Price |
|---|---|---|---|---|
| 06/19/2025 06/19/25 | For Sale | $849,900 | -5.6% | $163 / Sq Ft |
| 10/06/2023 10/06/23 | Sold | $900,000 | 0.0% | $172 / Sq Ft |
| 08/31/2023 08/31/23 | Pending | -- | -- | -- |
| 08/26/2023 08/26/23 | For Sale | $899,900 | -- | $172 / Sq Ft |
Purchase History
| Date | Type | Sale Price | Title Company |
|---|---|---|---|
| Deed | $900,000 | -- | |
| Contract Of Sale | $525,000 | -- | |
| Contract Of Sale | -- | -- | |
| Warranty Deed | $985,000 | -- |
Mortgage History
| Date | Status | Loan Amount | Loan Type |
|---|---|---|---|
| Open | $890,000 | New Conventional | |
| Previous Owner | $75,000 | Unknown | |
| Previous Owner | $75,000 | Unknown | |
| Closed | $0 | Land Contract Argmt. Of Sale |
Similar Homes in the area
Source: NorthstarMLS
MLS Number: 6742387
APN: 21-10821-77
- 25533 Heritage Ln
- 7023 256th St
- 6893 256th St
- 7471 260th St
- 25755 E Comfort Dr
- TBD 255th St
- 25633 E Comfort Dr
- 26488 Hunter Ave
- 7749 Pioneer Rd
- 7500 244th St
- 26433 Hunter Ave
- 6318 Goodwin Ln
- 7624 Pioneer Rd
- 6363 Goodwin Ln
- 6326 Goodwin Ln
- 25070 Goodview Ave
- 6158 Forest Boulevard Trail
- 7720 242nd St
- 26750 Half Circle Ct Unit 6
- 7850 242nd St
- 25659 Forest Blvd Ct
- 6023 E Viking Blvd
- 1167 Shore Dr N
- 231 4th Ave NW
- 220 Lake St N
- 153 1st St NE
- 23094 Havelka Ct N
- 1008 7th St SE
- 525 4th St SW
- 1544 11th Ave SE
- 290 9th Ave SW
- 957 7th Ave SW
- 1001 7th Ave SW
- 655 12th St SW
- 912 4th St SW
- 1081 SW Fourth St
- 407 11th Ave SW
- 680 12th St SW
- 706 12th St SW
- 1700 8th St SE
