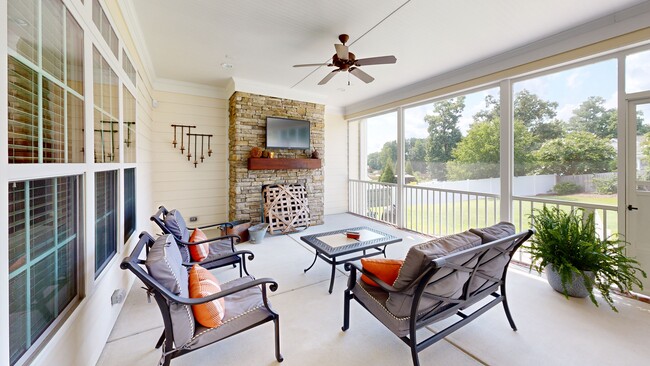
7344 Mariners Landing Dr Fayetteville, NC 28306
Jack Britt NeighborhoodEstimated payment $3,293/month
Highlights
- Water Views
- Cathedral Ceiling
- Main Floor Primary Bedroom
- Stoney Point Elementary School Rated A-
- Wood Flooring
- Secondary Bathroom Jetted Tub
About This Home
BACK ON MARKET at no Fault of Sellers. $5K SELLER ALLOWANCE. Use as you choose. Executive-Style Custom Built, one owner Home with Stunning Water Views! This beautifully crafted 4-bedroom + bonus (w/closet), 3.5-bath is located in the Jack Britt School District. Site-finished hardwood floors grace the main level, a formal dining room and a spacious family room connect to the gourmet kitchen. The kitchen boasts stainless steel appliances, custom cabinetry, and a large island—perfect for entertaining. The primary suite, on the first floor features an elegant en-suite with spa tub, separate shower, and a walk-in closet. An additional downstairs bedroom and full bath are ideal for guests or multi-generational living. Enjoy year-round outdoor living in the oversized screened-in porch with a cozy gas fireplace and a fenced backyard. Upstairs, you'll find two generous bedrooms, a full bath, a large bonus room, and a walk-in attic space. The home offers ample storage, with an oversized two-car garage and a built-in storage shed on the back of the house. This home combines elegance, functionality, and an unbeatable location with breathtaking water views—a true must-see! **2.25 ASSUMABLE VA loan AND $5K LENDER CREDIT with preferred lender Carrie Michel-American Security Mortgage
Home Details
Home Type
- Single Family
Est. Annual Taxes
- $3,442
Year Built
- Built in 2011
Lot Details
- Back Yard Fenced
- Sprinkler System
- Zoning described as RR - Rural Residential
HOA Fees
- $33 Monthly HOA Fees
Parking
- 2 Car Attached Garage
Home Design
- Brick Veneer
- Frame Construction
- Masonite
Interior Spaces
- 3,033 Sq Ft Home
- 2-Story Property
- Tray Ceiling
- Cathedral Ceiling
- Ceiling Fan
- 2 Fireplaces
- Blinds
- Family Room
- Formal Dining Room
- Bonus Room
- Water Views
- Crawl Space
- Laundry on main level
- Attic
Kitchen
- Eat-In Kitchen
- Double Oven
- Cooktop
- Microwave
- Dishwasher
- Kitchen Island
- Granite Countertops
Flooring
- Wood
- Carpet
- Tile
Bedrooms and Bathrooms
- 4 Bedrooms
- Primary Bedroom on Main
- Walk-In Closet
- In-Law or Guest Suite
- Double Vanity
- Secondary Bathroom Jetted Tub
- Separate Shower
Outdoor Features
- Screened Patio
- Front Porch
Schools
- John Griffin Middle School
- Jack Britt Senior High School
Utilities
- Central Air
- Heat Pump System
- Septic Tank
Community Details
- Mariners Pointe HOA
- Mariners Pointe Subdivision
Listing and Financial Details
- Assessor Parcel Number 9493-09-5131.000
Map
Home Values in the Area
Average Home Value in this Area
Tax History
| Year | Tax Paid | Tax Assessment Tax Assessment Total Assessment is a certain percentage of the fair market value that is determined by local assessors to be the total taxable value of land and additions on the property. | Land | Improvement |
|---|---|---|---|---|
| 2024 | $3,442 | $381,011 | $50,000 | $331,011 |
| 2023 | $3,442 | $381,011 | $50,000 | $331,011 |
| 2022 | $3,368 | $381,011 | $50,000 | $331,011 |
| 2021 | $3,368 | $381,011 | $50,000 | $331,011 |
| 2019 | $3,368 | $376,500 | $50,000 | $326,500 |
| 2018 | $3,243 | $376,500 | $50,000 | $326,500 |
| 2017 | $3,243 | $376,500 | $50,000 | $326,500 |
| 2016 | $3,046 | $377,200 | $50,000 | $327,200 |
| 2015 | $3,452 | $377,200 | $50,000 | $327,200 |
| 2014 | $3,452 | $377,200 | $50,000 | $327,200 |
Property History
| Date | Event | Price | Change | Sq Ft Price |
|---|---|---|---|---|
| 08/28/2025 08/28/25 | For Sale | $549,999 | 0.0% | $181 / Sq Ft |
| 08/23/2025 08/23/25 | Pending | -- | -- | -- |
| 08/14/2025 08/14/25 | Price Changed | $549,999 | -3.5% | $181 / Sq Ft |
| 06/06/2025 06/06/25 | For Sale | $570,000 | -- | $188 / Sq Ft |
Purchase History
| Date | Type | Sale Price | Title Company |
|---|---|---|---|
| Warranty Deed | $396,000 | -- |
Mortgage History
| Date | Status | Loan Amount | Loan Type |
|---|---|---|---|
| Open | $261,852 | VA | |
| Closed | $318,300 | VA | |
| Closed | $360,750 | VA |
About the Listing Agent
DONI (LUCINA)'s Other Listings
Source: Longleaf Pine REALTORS®
MLS Number: 744564
APN: 9493-09-5131
- 3117 Hunting Lodge Rd
- 4748 Ritson Ln
- 384 E Lake Ridge Rd
- 596 E Lake Ridge Rd
- 201 Stonewall St
- 149 Copper Creek Dr
- 4104 Redspire Ln
- 3831 Queen Anne Loop
- 6987 Pittman Grove Church Rd
- 2426 Market Hill Dr
- 2236 Andalusian Dr
- 171 Maple Hill Ln
- 148 New Castle (Lot 23) Ct
- 309 Sparrow Dr
- 106 Blue Jay Ct
- 6860 Surrey Rd
- 3034 Cricket Rd
- 1508 Thoroughbred Trail
- 6812 Uppingham Rd
- 4240 High Stakes Cir






