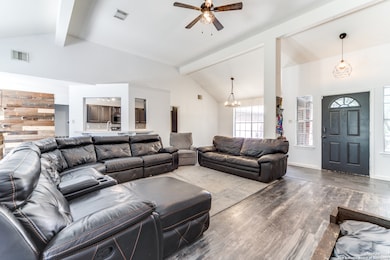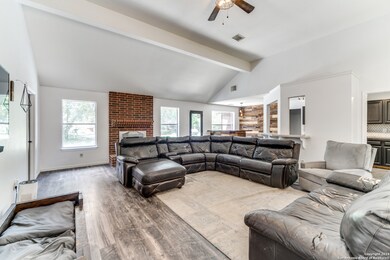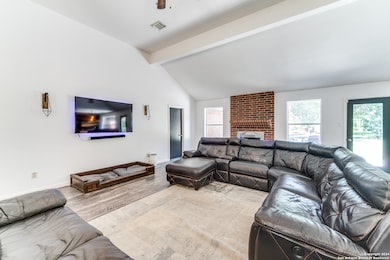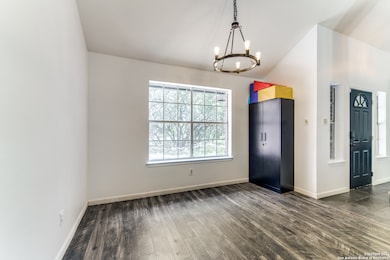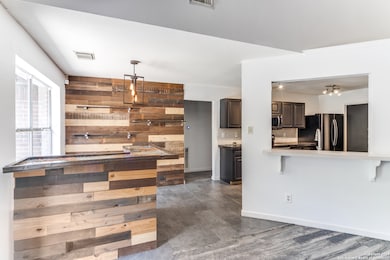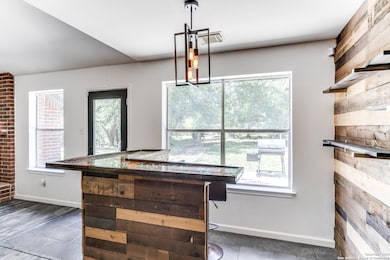
735 Best Way San Antonio, TX 78260
Estimated payment $2,809/month
Highlights
- Golf Course Community
- 0.66 Acre Lot
- Attic
- Timberwood Park Elementary School Rated A
- Clubhouse
- Solid Surface Countertops
About This Home
MOTIVATED SELLERS!!!Hill Country living near the city! Located in the sought-after Timberwood Park community! *ROOF REPLACED IN 2017* THANKLESS WATER HEATER IN 2022* WATER SOFTENER IN 2021*This custom Home offers a very functional Open floorplan, Hight ceilings, a contemporary Kitchen with bar eating area just perfect for entertaining and family gatherings, custom touches throughout, room for everyone here. 3 Bedrooms 2 bathrooms PLUS a large study/Office room, Master Bedroom shows walk-in closet. 2-car garage and a beautiful back-yard, Mature trees front and back of the property.
Listing Agent
Jose Espinoza
Home Team of America Listed on: 06/19/2025
Open House Schedule
-
Wednesday, July 16, 202510:00 am to 1:00 pm7/16/2025 10:00:00 AM +00:007/16/2025 1:00:00 PM +00:00Add to Calendar
Home Details
Home Type
- Single Family
Est. Annual Taxes
- $4,831
Year Built
- Built in 1995
Lot Details
- 0.66 Acre Lot
- Fenced
- Sprinkler System
HOA Fees
- $31 Monthly HOA Fees
Home Design
- Brick Exterior Construction
- Slab Foundation
- Composition Roof
- Roof Vent Fans
- Masonry
Interior Spaces
- 1,992 Sq Ft Home
- Property has 1 Level
- Ceiling Fan
- Chandelier
- Wood Burning Fireplace
- Living Room with Fireplace
- Ceramic Tile Flooring
- Fire and Smoke Detector
- Attic
Kitchen
- Eat-In Kitchen
- Walk-In Pantry
- Stove
- Microwave
- Ice Maker
- Dishwasher
- Solid Surface Countertops
- Disposal
Bedrooms and Bathrooms
- 3 Bedrooms
- Walk-In Closet
- 2 Full Bathrooms
Laundry
- Laundry Room
- Laundry on main level
- Washer Hookup
Parking
- 2 Car Garage
- Garage Door Opener
Outdoor Features
- Waterfront Park
- Tile Patio or Porch
Schools
- Tmbrwdprk Elementary School
Utilities
- Central Heating and Cooling System
- Electric Water Heater
- Water Softener is Owned
- Septic System
- Private Sewer
Listing and Financial Details
- Legal Lot and Block 16 / 124
- Assessor Parcel Number 048441240160
Community Details
Overview
- $379 HOA Transfer Fee
- Timberwood Park HOA
- Timberwood Park Subdivision
- Mandatory home owners association
Amenities
- Community Barbecue Grill
- Clubhouse
Recreation
- Golf Course Community
- Tennis Courts
- Community Basketball Court
- Volleyball Courts
- Sport Court
- Community Pool
- Park
- Trails
Map
Home Values in the Area
Average Home Value in this Area
Tax History
| Year | Tax Paid | Tax Assessment Tax Assessment Total Assessment is a certain percentage of the fair market value that is determined by local assessors to be the total taxable value of land and additions on the property. | Land | Improvement |
|---|---|---|---|---|
| 2023 | $4,297 | $325,938 | $151,310 | $230,890 |
| 2022 | $6,178 | $296,307 | $114,540 | $235,080 |
| 2021 | $5,678 | $269,370 | $68,180 | $201,190 |
| 2020 | $5,442 | $254,310 | $64,870 | $189,440 |
| 2019 | $5,375 | $245,970 | $64,870 | $181,100 |
| 2018 | $4,983 | $228,070 | $64,870 | $163,200 |
| 2017 | $4,541 | $207,600 | $45,670 | $161,930 |
| 2016 | $5,019 | $229,460 | $45,670 | $183,790 |
| 2015 | $3,701 | $217,560 | $45,670 | $171,890 |
| 2014 | $3,701 | $208,023 | $0 | $0 |
Property History
| Date | Event | Price | Change | Sq Ft Price |
|---|---|---|---|---|
| 07/06/2025 07/06/25 | Price Changed | $430,000 | -2.1% | $216 / Sq Ft |
| 06/28/2025 06/28/25 | Price Changed | $439,000 | -2.2% | $220 / Sq Ft |
| 06/19/2025 06/19/25 | For Sale | $449,000 | -- | $225 / Sq Ft |
Purchase History
| Date | Type | Sale Price | Title Company |
|---|---|---|---|
| Interfamily Deed Transfer | -- | Preserve Title | |
| Warranty Deed | -- | -- |
Mortgage History
| Date | Status | Loan Amount | Loan Type |
|---|---|---|---|
| Open | $60,000 | Credit Line Revolving | |
| Open | $179,450 | Purchase Money Mortgage | |
| Closed | $77,000 | Unknown | |
| Closed | $131,232 | Stand Alone Refi Refinance Of Original Loan | |
| Closed | $17,400 | Credit Line Revolving | |
| Closed | $127,500 | No Value Available |
Similar Homes in San Antonio, TX
Source: San Antonio Board of REALTORS®
MLS Number: 1877270
APN: 04844-124-0160
- 26110 Wood Chuck
- 725 Heavenly Sky
- 1003 Cloud Hawk
- 26142 Wood Chuck
- 26130 Sunny Meadow
- 535 Oracle Dr
- 1315 Slumber Pass
- 26232 S Glenrose Rd
- LOT 5 & 6 Sunny Meadow
- 26211 Sunny Meadow
- 26309 S Glenrose Rd
- 0 S Glenrose Rd Unit 1881658
- 306 Hornpipe Hills
- 26410 White Eagle Dr
- 26441 White Eagle Dr
- 123 Hornpipe Hills
- 324 Heavens Way
- 226 Heavens Way
- 26006 Syrinx
- 206 Hornpipe Hills
- 26150 White Eagle Dr
- 27623 San Portola
- 26711 Sagitarius Ln
- 27838 Recanto
- 27019 Rustic Horse
- 29343 Frontier Way
- 27018 Rustic Horse
- 708 Backdrop
- 3806 Tuscan Winter
- 3802 Abbey Cir
- 658 Trinity Meadow
- 723 Sendera St
- 758 Trinity Star
- 27110 Saddlefoot Way
- 27535 Lasso Bend
- 27330 Lasso Bend
- 822 Western Star
- 919 Rustic Cactus
- 27002 Pond Pass
- 826 Cactus Star

