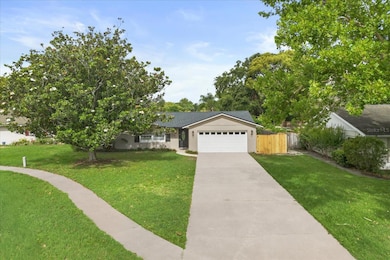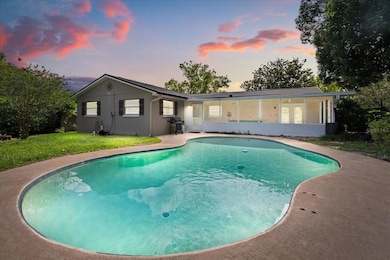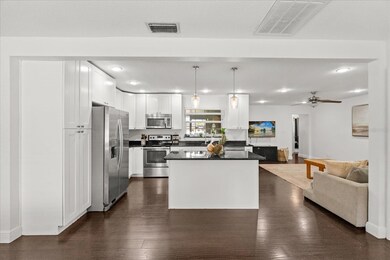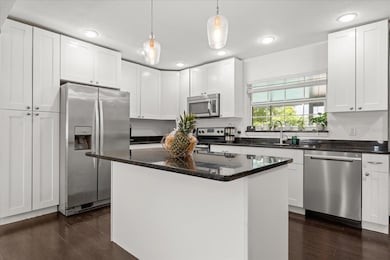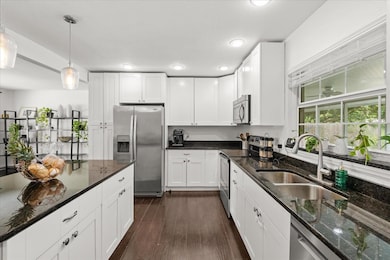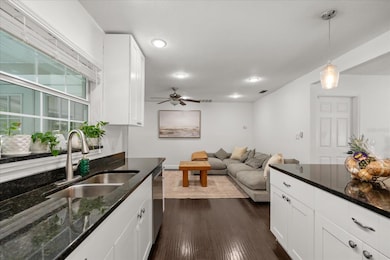
736 Forest Glen Ct Maitland, FL 32751
Estimated payment $3,168/month
Highlights
- In Ground Pool
- Open Floorplan
- Hydromassage or Jetted Bathtub
- Lake Howell High School Rated A-
- Wood Flooring
- Solid Surface Countertops
About This Home
With our preferred lender you can attain an interest rate between 3-5%! Backing up to Dommerich Estates, This home is the perfect blend of affordability and convenience. This 1/3 ACRE 4 bed POOL home with an EIGHT CAR driveway is nestled in a CUL-DE-SAC in the quiet community of Forest Brook with motivated sellers.
This home offers a bright, open floor plan with a 2021 ROOF | 2016 HVAC | 2025 WATER HEATER (at closing)!
Enjoy your covered patio or swim in the pristine pool (2022 POOL PUMP) while adoring your huge back yard. Just minutes from Winter Park’s best dining and shopping. SEE VIRTUAL 3D TOUR.
Listing Agent
KELLER WILLIAMS LEGACY REALTY Brokerage Phone: 407-855-2222 License #3479472 Listed on: 06/05/2025

Co-Listing Agent
KELLER WILLIAMS LEGACY REALTY Brokerage Phone: 407-855-2222 License #3617525
Open House Schedule
-
Saturday, July 19, 20253:30 to 6:30 pm7/19/2025 3:30:00 PM +00:007/19/2025 6:30:00 PM +00:00Add to Calendar
Home Details
Home Type
- Single Family
Est. Annual Taxes
- $3,114
Year Built
- Built in 1973
Lot Details
- 0.33 Acre Lot
- Lot Dimensions are 91x156
- Cul-De-Sac
- East Facing Home
- Wood Fence
- Mature Landscaping
- Landscaped with Trees
- Property is zoned R-1A
Parking
- 2 Car Attached Garage
- Garage Door Opener
- Driveway
Home Design
- Slab Foundation
- Shingle Roof
- Block Exterior
- Stucco
Interior Spaces
- 1,647 Sq Ft Home
- 1-Story Property
- Open Floorplan
- Ceiling Fan
- Blinds
- French Doors
- Family Room
- Living Room
- Laundry in Garage
Kitchen
- Range
- Microwave
- Dishwasher
- Solid Surface Countertops
- Disposal
Flooring
- Wood
- Carpet
- Laminate
- Tile
- Luxury Vinyl Tile
- Vinyl
Bedrooms and Bathrooms
- 4 Bedrooms
- En-Suite Bathroom
- Walk-In Closet
- 2 Full Bathrooms
- Hydromassage or Jetted Bathtub
- Bathtub With Separate Shower Stall
Pool
- In Ground Pool
- Pool Tile
- Pool Lighting
Outdoor Features
- Enclosed patio or porch
- Rain Gutters
Schools
- English Estates Elementary School
- South Seminole Middle School
- Lake Howell High School
Utilities
- Central Air
- Heating Available
- Phone Available
- Cable TV Available
Community Details
- No Home Owners Association
- Brett Epps Association, Phone Number (407) 920-3357
- Forest Brook 5Th Sec Subdivision
Listing and Financial Details
- Visit Down Payment Resource Website
- Tax Lot 437
- Assessor Parcel Number 28-21-30-508-0000-4370
Map
Home Values in the Area
Average Home Value in this Area
Tax History
| Year | Tax Paid | Tax Assessment Tax Assessment Total Assessment is a certain percentage of the fair market value that is determined by local assessors to be the total taxable value of land and additions on the property. | Land | Improvement |
|---|---|---|---|---|
| 2024 | $5,294 | $417,670 | $110,000 | $307,670 |
| 2023 | $5,592 | $397,315 | $100,000 | $297,315 |
| 2021 | $3,114 | $247,795 | $0 | $0 |
| 2020 | $3,088 | $244,374 | $0 | $0 |
| 2019 | $3,056 | $238,880 | $0 | $0 |
| 2018 | $3,024 | $234,426 | $0 | $0 |
| 2017 | $3,005 | $229,604 | $0 | $0 |
| 2016 | $3,046 | $191,189 | $0 | $0 |
| 2015 | $2,819 | $176,225 | $0 | $0 |
| 2014 | $2,254 | $145,126 | $0 | $0 |
Property History
| Date | Event | Price | Change | Sq Ft Price |
|---|---|---|---|---|
| 07/13/2025 07/13/25 | Price Changed | $524,999 | -1.9% | $319 / Sq Ft |
| 07/05/2025 07/05/25 | Price Changed | $534,999 | 0.0% | $325 / Sq Ft |
| 07/05/2025 07/05/25 | For Sale | $534,999 | 0.0% | $325 / Sq Ft |
| 06/26/2025 06/26/25 | Pending | -- | -- | -- |
| 06/18/2025 06/18/25 | Price Changed | $535,000 | -2.7% | $325 / Sq Ft |
| 06/05/2025 06/05/25 | For Sale | $550,000 | +10.0% | $334 / Sq Ft |
| 06/17/2022 06/17/22 | Sold | $500,000 | +2.1% | $304 / Sq Ft |
| 05/17/2022 05/17/22 | Pending | -- | -- | -- |
| 05/13/2022 05/13/22 | For Sale | $489,500 | -- | $297 / Sq Ft |
Purchase History
| Date | Type | Sale Price | Title Company |
|---|---|---|---|
| Warranty Deed | $275,000 | Leading Edge Title Partners | |
| Special Warranty Deed | $166,500 | Southeast Professional Title | |
| Special Warranty Deed | $157,000 | Southeast Professional Title | |
| Special Warranty Deed | $164,400 | -- | |
| Trustee Deed | -- | None Available | |
| Deed | $100 | -- | |
| Quit Claim Deed | -- | None Available | |
| Quit Claim Deed | $100 | -- | |
| Warranty Deed | $95,000 | -- | |
| Warranty Deed | $95,000 | -- | |
| Quit Claim Deed | $100 | -- | |
| Warranty Deed | $76,000 | -- | |
| Warranty Deed | $36,200 | -- |
Mortgage History
| Date | Status | Loan Amount | Loan Type |
|---|---|---|---|
| Open | $261,250 | New Conventional | |
| Previous Owner | $100,000 | Credit Line Revolving | |
| Previous Owner | $127,000 | New Conventional | |
| Previous Owner | $91,100 | No Value Available |
Similar Homes in Maitland, FL
Source: Stellar MLS
MLS Number: S5128275
APN: 28-21-30-508-0000-4370
- 778 Lake Howell Rd
- 702 Green Meadow Ave
- 572 Green Meadow Ct
- 1150 Carmel Cir Unit 301
- 1150 Carmel Cir Unit 408
- 2162 Lake Howell Preserve Ct
- 1166 Carmel Cir Unit 110
- 1994 Kenaston Rd Unit 1994
- 1162 Carmel Cir Unit 100
- 1162 Carmel Cir Unit 440
- 1170 Calle Del Rey Unit D
- 1163 Paseo Del Mar Unit B
- 2654 Derbyshire Rd
- 1177 Paseo Del Mar Unit D
- 2338 Tuscarora Trail
- 616 Georgetown Dr Unit B
- 1221 Thunder Trail Unit 1
- 620 Georgetown Dr
- 2491 Lauder Dr
- 2318 Mohawk Trail
- 1150 Carmel Cir Unit 308
- 2514 Tuscarora Trail
- 1162 Carmel Cir Unit 440
- 1166 Pointe Newport Terrace
- 1178 Paseo Del Mar Unit C
- 1178 Paseo Del Mar Unit 1178 c
- 1280 Vinings Ln
- 316 Georgetown Dr
- 2287 Park Maitland Ct
- 348 Georgetown Dr
- 540 Cascade Cir Unit 104
- 119 Georgetown Dr Unit B
- 129 Georgetown Dr
- 100 Reflections Cir
- 518 Polaris Loop Unit 108
- 2890 Red Lion Square
- 2521 Caper Ln Unit 205
- 559 Flemming Way Unit 105
- 550 Flemming Way Unit 200
- 2407 Branch Way

