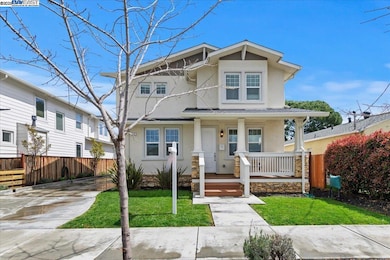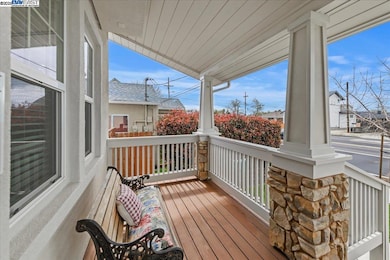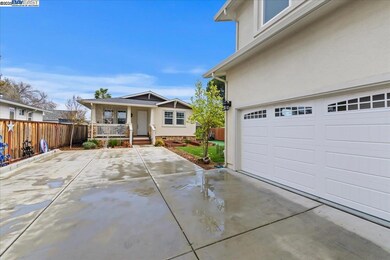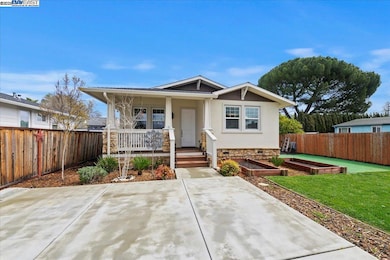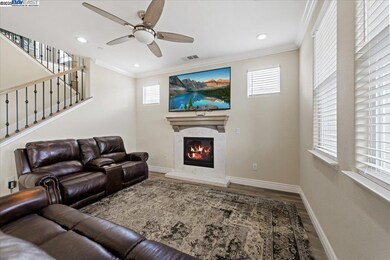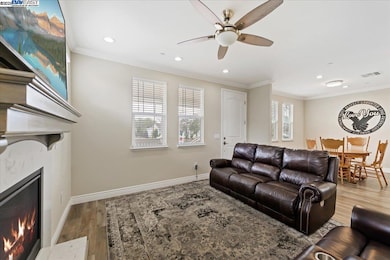
736 N P St Livermore, CA 94551
Downtown Livermore NeighborhoodEstimated payment $10,350/month
Highlights
- Craftsman Architecture
- Solid Surface Countertops
- 2 Car Attached Garage
- Granada High School Rated A
- No HOA
- Double Pane Windows
About This Home
Whether you're looking for an investment with passive income or multi-generational living, this gorgeous single-family home approx. 2119 SF and detached 2-bedroom ADU approx. 825 SF are just what you're looking for! Both homes feature inviting front porches, both exteriors are beautifully accented with stone. The ADU also has a back porch perfect for your morning coffee. Built in 2019 both homes feature stainless steel appliances, Quartz counter tops, tankless water heaters and soft close cabinets. Convenient location near Livermore's vibrant Downtown restaurants and shopping.
Home Details
Home Type
- Single Family
Est. Annual Taxes
- $15,197
Year Built
- Built in 2019
Lot Details
- 7,500 Sq Ft Lot
- Front Yard
Parking
- 2 Car Attached Garage
- Side Facing Garage
- Garage Door Opener
Home Design
- Craftsman Architecture
- Raised Foundation
- Composition Shingle Roof
- Wood Shingle Exterior
- Stucco
Interior Spaces
- 2-Story Property
- Gas Fireplace
- Double Pane Windows
- Window Screens
- Family Room with Fireplace
- Laundry closet
Kitchen
- Gas Range
- Dishwasher
- ENERGY STAR Qualified Appliances
- Solid Surface Countertops
Flooring
- Carpet
- Laminate
- Tile
Bedrooms and Bathrooms
- 6 Bedrooms
- 4 Full Bathrooms
Eco-Friendly Details
- ENERGY STAR Qualified Equipment
Utilities
- Forced Air Heating and Cooling System
- Tankless Water Heater
Community Details
- No Home Owners Association
- Northside Subdivision
Listing and Financial Details
- Assessor Parcel Number 9821812
Map
Home Values in the Area
Average Home Value in this Area
Tax History
| Year | Tax Paid | Tax Assessment Tax Assessment Total Assessment is a certain percentage of the fair market value that is determined by local assessors to be the total taxable value of land and additions on the property. | Land | Improvement |
|---|---|---|---|---|
| 2024 | $15,197 | $1,167,320 | $466,928 | $700,392 |
| 2023 | $14,968 | $1,144,440 | $457,776 | $686,664 |
| 2022 | $14,750 | $1,122,000 | $448,800 | $673,200 |
| 2021 | $13,099 | $1,100,000 | $440,000 | $660,000 |
| 2020 | $13,512 | $1,058,493 | $308,493 | $750,000 |
| 2019 | $7,138 | $587,444 | $302,444 | $285,000 |
Property History
| Date | Event | Price | Change | Sq Ft Price |
|---|---|---|---|---|
| 04/02/2025 04/02/25 | For Sale | $1,685,000 | -- | $572 / Sq Ft |
Purchase History
| Date | Type | Sale Price | Title Company |
|---|---|---|---|
| Grant Deed | $1,100,000 | Chicago Title Company | |
| Grant Deed | $570,000 | Chicago Title Company | |
| Interfamily Deed Transfer | -- | Alliance Title Company | |
| Interfamily Deed Transfer | -- | Alliance Title Company | |
| Grant Deed | $320,000 | Chicago Title Company |
Mortgage History
| Date | Status | Loan Amount | Loan Type |
|---|---|---|---|
| Open | $836,000 | New Conventional | |
| Previous Owner | $1,600,000 | Construction | |
| Previous Owner | $211,500 | New Conventional | |
| Previous Owner | $198,800 | Unknown |
Similar Homes in Livermore, CA
Source: Bay East Association of REALTORS®
MLS Number: 41091743
APN: 098-0218-012-00
- 810 N O St
- 1464 Locust St
- 1667 Spruce St
- 1244 Locust St
- 633 N P St
- 1247 Locust St
- 1172 Pine St
- 1055 Locust St
- 1914 Blackwood Common
- 1065 Rincon Ave
- 2056 Elm St
- 389 James St
- 1810 Corte Cava
- 1789 Corte Sueno
- 1959 Park St
- 427 Bernal Ave
- 1733 Pedrozzi Common
- 1965 Paseo Laguna Seco Unit 39
- 1320 Ventura Ave
- 2163 Elsa Common
- 595 N L St Unit Apartment
- 375 N M St Unit 375
- 1160 Portola Meadows Rd
- 1981 Chestnut St
- 344 N K St
- 1809 Railroad Ave
- 1912-1996 1st St
- 478 Nightingale St
- 1700 Paseo Laguna Seco Dr
- 277 Junction Ave
- 629 Pelican Ct
- 800 E Stanley Blvd
- 1009 Murrieta Blvd Unit 105
- 2389 3rd St Unit street level
- 1001 Murrieta Blvd Unit 70
- 2829 Salt Pond Common
- 833 Tranquility Cir Unit 3
- 3670 Silver Oaks Way
- 3670 Silver Oaks Way Unit E
- 2589 College Ave

