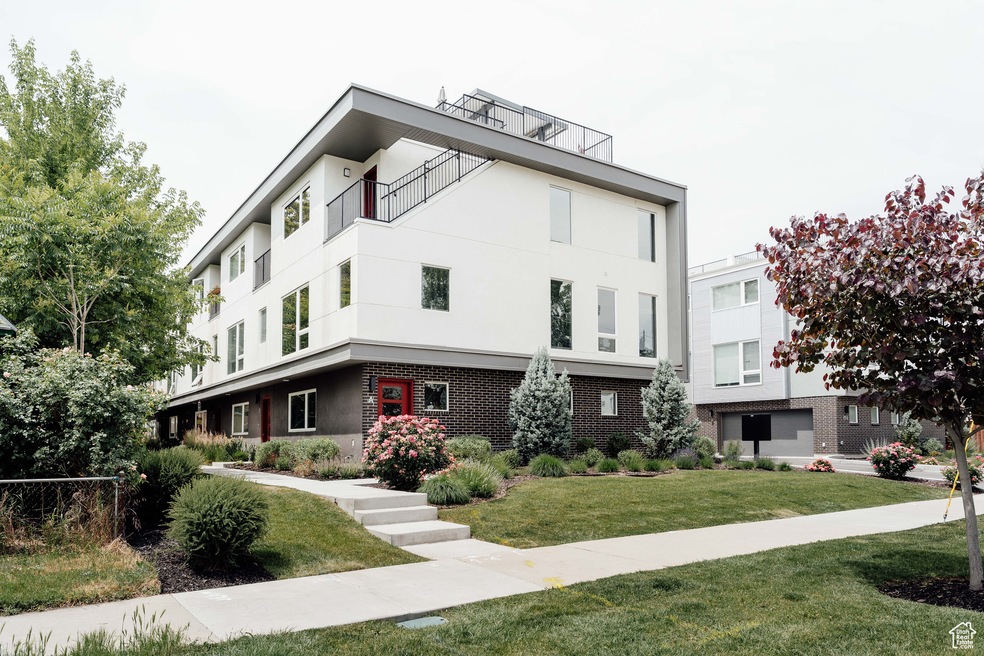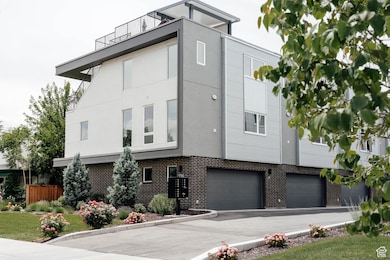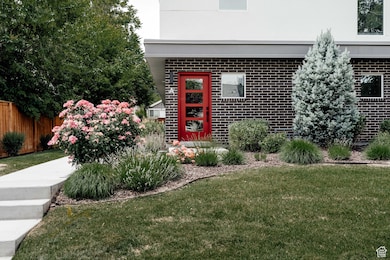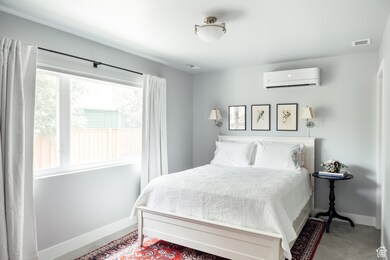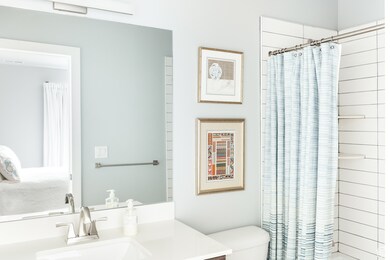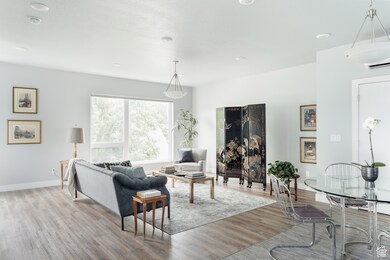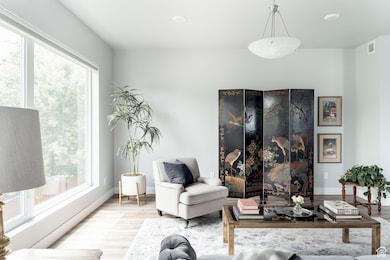
736 S 300 E Unit 1A Salt Lake City, UT 84111
Central City NeighborhoodEstimated payment $5,062/month
Highlights
- Mature Trees
- Covered patio or porch
- Double Pane Windows
- Mountain View
- 2 Car Attached Garage
- 2-minute walk to Taufer Park
About This Home
Welcome to modern city living in this energy efficient, luxury townhome, where sustainable design meets sophisticated style topped with stunning mountain views. This premiere row-end unit is uniquely positioned with the building's only east-facing entrance, where a mature, flowering landscape flanks your front door. From here, you're just two blocks from the vibrant Maven District on 900 South, known for its ever-expanding dining, shopping and wellness scene. Inside, natural light pours through this unit's extra windows and 9-foot ceilings, illuminating an open layout with flexible living and dining space along with a contemporary kitchen, featuring quartz countertops, a large island, stainless steel appliances, and a brand-new Samsung gas range. Built in 2021, this home has been immaculately maintained with added upgrades that elevate it well beyond builder-grade. Pleasing paint and new light fixtures throughout add warmth and elegance to the space, which is clean and pristine. Three bedrooms offer walk-in closets and private baths, including one with an upgraded Kohler soaking tub for spa-like relaxation. Sustainable systems-like mini-split climate control in every room, low-E windows, LED lighting, heat exchanger, tankless water heater and an insulated garage with dual EV charging systems-ensure top of the line efficiency. Enjoy solace in the city from your 400 sq foot rooftop terrace, where this end-unit has the front row seat to spectacular sunsets and panoramic mountain views. Here, you'll also find the ultimate upgrade: a permanent shade structure installed for optimal privacy and year-round use. Truly turnkey and better than new, this exceptional townhome is the perfect opportunity to start fresh while feeling at home.
Townhouse Details
Home Type
- Townhome
Est. Annual Taxes
- $3,759
Year Built
- Built in 2021
Lot Details
- 871 Sq Ft Lot
- Partially Fenced Property
- Landscaped
- Sprinkler System
- Mature Trees
HOA Fees
- $390 Monthly HOA Fees
Parking
- 2 Car Attached Garage
Property Views
- Mountain
- Valley
Home Design
- Brick Exterior Construction
- Membrane Roofing
- Metal Siding
- Stucco
Interior Spaces
- 2,060 Sq Ft Home
- 3-Story Property
- Double Pane Windows
- Blinds
Kitchen
- Gas Oven
- Gas Range
- Free-Standing Range
- <<microwave>>
- Disposal
Flooring
- Carpet
- Laminate
- Concrete
Bedrooms and Bathrooms
- 3 Bedrooms | 1 Main Level Bedroom
- Walk-In Closet
Laundry
- Dryer
- Washer
Outdoor Features
- Covered patio or porch
Schools
- Liberty Elementary School
- Clayton Middle School
- Highland School
Utilities
- Cooling Available
- Heat or Energy Recovery Ventilation System
- Natural Gas Connected
- Sewer Paid
Listing and Financial Details
- Assessor Parcel Number 16-07-133-005
Community Details
Overview
- Association fees include insurance, sewer, trash, water
- Troy Hulse Association, Phone Number (801) 235-7368
- Marcat Plat A Subdivision
Recreation
- Snow Removal
Pet Policy
- Pets Allowed
Map
Home Values in the Area
Average Home Value in this Area
Property History
| Date | Event | Price | Change | Sq Ft Price |
|---|---|---|---|---|
| 06/12/2025 06/12/25 | For Sale | $787,000 | -- | $382 / Sq Ft |
Similar Homes in Salt Lake City, UT
Source: UtahRealEstate.com
MLS Number: 2091739
- 259 E 800 S
- 350 E 700 S Unit 102
- 733 S 200 E
- 742 S 400 E Unit 102
- 649 Iverson St
- 655 S 200 E
- 368 E 800 S
- 159 E 800 S Unit 208
- 779 S 400 E
- 629 S 400 E
- 738 S Gudgell Ct
- 339 E 600 S Unit 1111
- 922 S 400 E
- 333 Stanton Ave
- 550 S 400 E Unit 3307
- 807 S 500 E
- 228 E 500 S Unit 202
- 228 E 500 S Unit 404
- 228 E 500 S Unit 301
- 228 E 500 S Unit 203
- 731 S 300 E
- 330 E 700 S Unit L306
- 425 E 700 S
- 858 S Edison St
- 156 E 900 S
- 535 S 200 E
- 310 E 500 S
- 357 E 500 S
- 515 S 400 E
- 259 E Herbert Ave Unit B
- 352 E 500 S Unit 421.1406474
- 352 E 500 S Unit 424.1406477
- 352 E 500 S Unit 419.1406473
- 352 E 500 S Unit 201.1406475
- 352 E 500 S Unit 423.1406476
- 611 S Main St
- 702 S Main St
- 454 S 500 E Unit 10
- 540 E 500 S
- 623 S 600 E
