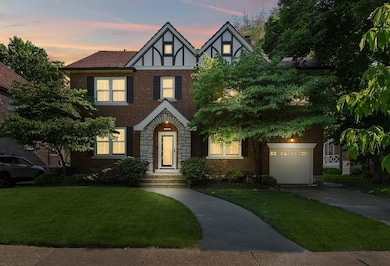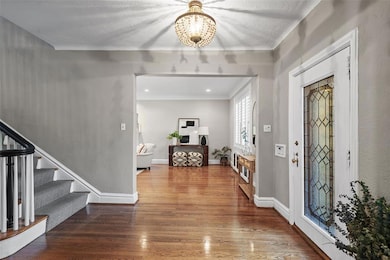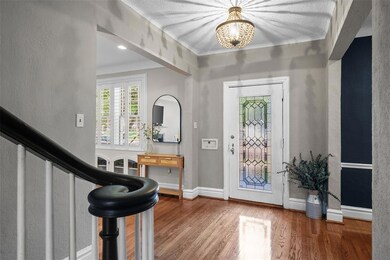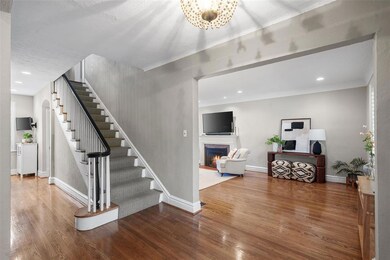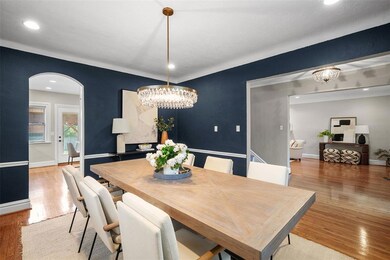
7360 Kingsbury Blvd Saint Louis, MO 63130
Estimated payment $6,284/month
Highlights
- Deck
- Wood Flooring
- 1 Car Attached Garage
- Traditional Architecture
- 1 Fireplace
- 4-minute walk to Flynn Park
About This Home
Nestled in the prestigious University Hills neighborhood, this elegant 2 1/2-story residence offers over 3,600 square feet of total living area. With 5 generously sized bedrooms and 3.5 well-appointed baths, this home seamlessly blends historic charm and thoughtful renovations. The beautifully updated kitchen is the heart of the home, complete with custom cabinetry, stainless steel appliances and center island serving as a place to gather. Complementing this are a separate dining room and inviting living room centered around a cozy fireplace and built-in cabinets. Connecting the living space to the 1-car garage is a laundry/mudroom addition for everyday convenience. The primary suite impresses with a custom walk-in closet and a remodeled spa-like bath with heated flooring. A partially finished lower level offers versatile space for recreation, storage and work. Outside, a charming patio with a pergola creates an idyllic setting for entertaining or quiet nights around the fire. Set amid mature tree-lined streets just moments from parks, shopping and dining, this residence embodies refined living in a private setting while still being close to it all. Please ask the listing agent or see the attached addendum for an extensive list of updates.
Home Details
Home Type
- Single Family
Est. Annual Taxes
- $10,089
Year Built
- Built in 1926
Lot Details
- 7,200 Sq Ft Lot
- Lot Dimensions are 60 x 120
HOA Fees
- $43 Monthly HOA Fees
Parking
- 1 Car Attached Garage
Home Design
- Traditional Architecture
- Brick Exterior Construction
- Stone Foundation
Interior Spaces
- 2.5-Story Property
- 1 Fireplace
- Partially Finished Basement
- Basement Fills Entire Space Under The House
Kitchen
- Gas Cooktop
- Range Hood
- <<microwave>>
- Dishwasher
- Disposal
Flooring
- Wood
- Carpet
- Tile
Bedrooms and Bathrooms
- 5 Bedrooms
Laundry
- Dryer
- Washer
Outdoor Features
- Deck
- Patio
Schools
- Flynn Park Elem. Elementary School
- Brittany Woods Middle School
- University City Sr. High School
Utilities
- Forced Air Zoned Heating and Cooling System
Community Details
- Association fees include ground maintenance, maintenance parking/roads, snow removal
- University Hills Association
Listing and Financial Details
- Assessor Parcel Number 18J-14-0575
Map
Home Values in the Area
Average Home Value in this Area
Tax History
| Year | Tax Paid | Tax Assessment Tax Assessment Total Assessment is a certain percentage of the fair market value that is determined by local assessors to be the total taxable value of land and additions on the property. | Land | Improvement |
|---|---|---|---|---|
| 2024 | $10,089 | $143,740 | $49,590 | $94,150 |
| 2023 | $10,089 | $143,740 | $49,590 | $94,150 |
| 2022 | $10,049 | $133,670 | $49,590 | $84,080 |
| 2021 | $9,944 | $133,670 | $49,590 | $84,080 |
| 2020 | $9,403 | $123,220 | $45,600 | $77,620 |
| 2019 | $9,406 | $123,220 | $45,600 | $77,620 |
| 2018 | $7,546 | $91,310 | $37,980 | $53,330 |
| 2017 | $7,562 | $91,310 | $37,980 | $53,330 |
| 2016 | $7,001 | $80,880 | $30,420 | $50,460 |
| 2015 | $6,956 | $80,880 | $30,420 | $50,460 |
| 2014 | $7,566 | $86,510 | $23,030 | $63,480 |
Property History
| Date | Event | Price | Change | Sq Ft Price |
|---|---|---|---|---|
| 06/20/2025 06/20/25 | Pending | -- | -- | -- |
| 06/16/2025 06/16/25 | Price Changed | $975,000 | -2.0% | $269 / Sq Ft |
| 05/29/2025 05/29/25 | For Sale | $995,000 | +51.0% | $274 / Sq Ft |
| 03/17/2016 03/17/16 | Pending | -- | -- | -- |
| 03/16/2016 03/16/16 | Sold | -- | -- | -- |
| 01/20/2016 01/20/16 | Price Changed | $659,000 | -2.9% | $213 / Sq Ft |
| 11/16/2015 11/16/15 | Price Changed | $679,000 | -3.0% | $219 / Sq Ft |
| 09/24/2015 09/24/15 | For Sale | $699,900 | -- | $226 / Sq Ft |
Purchase History
| Date | Type | Sale Price | Title Company |
|---|---|---|---|
| Warranty Deed | $625,000 | Insight Title | |
| Corporate Deed | $252,255 | -- | |
| Quit Claim Deed | -- | -- | |
| Warranty Deed | $656,500 | Fa | |
| Corporate Deed | $256,606 | Ort | |
| Corporate Deed | -- | Ort | |
| Warranty Deed | $450,000 | -- | |
| Warranty Deed | $22,000 | -- |
Mortgage History
| Date | Status | Loan Amount | Loan Type |
|---|---|---|---|
| Open | $510,400 | New Conventional | |
| Closed | $612,700 | New Conventional | |
| Closed | $495,000 | Adjustable Rate Mortgage/ARM | |
| Previous Owner | $525,200 | Purchase Money Mortgage | |
| Previous Owner | $205,285 | Purchase Money Mortgage | |
| Previous Owner | $552,500 | Purchase Money Mortgage | |
| Previous Owner | $520,000 | Construction | |
| Closed | $25,635 | No Value Available |
Similar Homes in Saint Louis, MO
Source: MARIS MLS
MLS Number: MIS25035213
APN: 18J-14-0575
- 436 W Point Ct
- 7360 Teasdale Ave
- 7337 Teasdale Ave
- 7420 Teasdale Ave
- 7333 Lindell Blvd
- 7477 Stratford Ave
- 415 N Hanley Rd
- 7642 Westmoreland Ave
- 155 N Hanley Rd Unit 207
- 7247 Princeton Ave
- 7124 Waterman Ave
- 224 N Bemiston Ave
- 146 N Bemiston Ave
- 7755 Kingsbury Blvd Unit 3
- 7609 Carswold Dr
- 7788 Pershing Ave
- 150 Carondelet Plaza Unit 702
- 150 Carondelet Plaza Unit 2901
- 8 Carrswold Dr
- 7107 Pershing Ave

