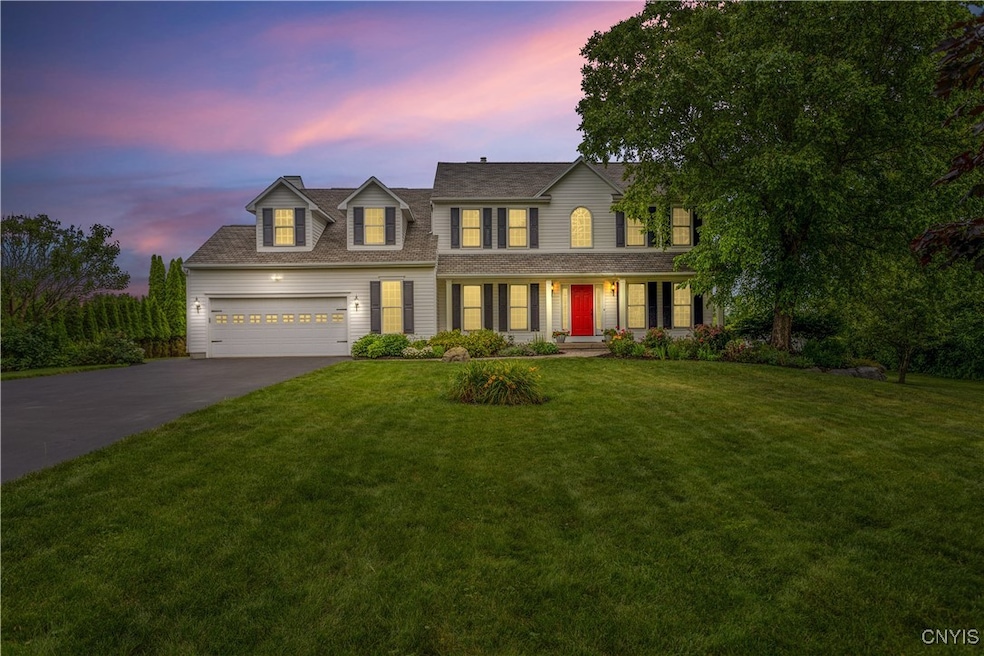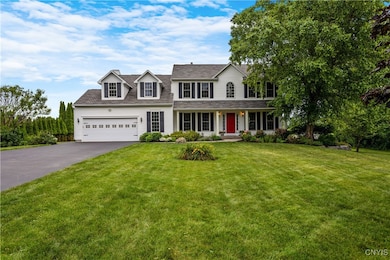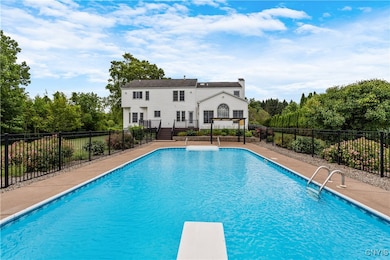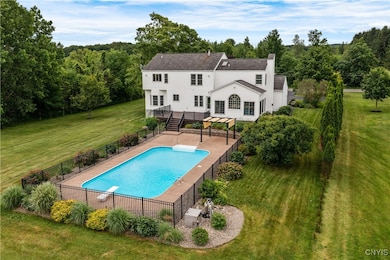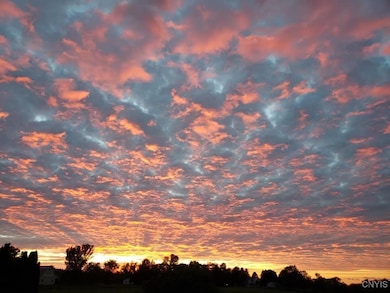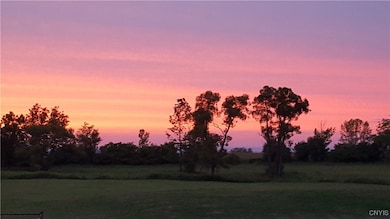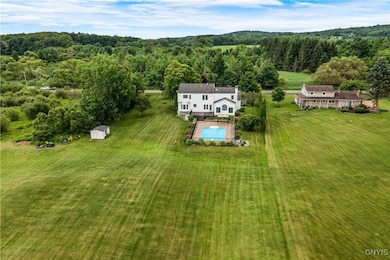Enjoy the peace, quiet and beauty of this nearly 2 acre property with stunning sunset views spanning miles and miles. The setting feels totally private, but the home is conveniently located and just minutes to JD schools, highways, and access to Syracuse businesses, hospitals, and SU. Pratt's Falls, Jamesville Beach, Three Falls Woods parks are minutes away. The welcoming entry has mature landscaping with a paver walkway that leads to a 2 story foyer. French doors open to a convenient first floor home office. There's a spacious, living room and and the formal dining room has a pretty bay window overlooking the property. The first floor rooms have floor to ceiling windows so the home is light and bright. The beautiful kitchen features lots of storage with newly painted white cabinets, newly installed quartz counters, a center island, tiled backsplash, and stainless appliances. There is plenty of space in the eat-in area. The kitchen opens to a stunning family room with gas fireplace that affords heat, newer carpet, and 2 sets of French doors that lead to a fabulous 4 season sunroom with atrium doors to the spacious deck. All this overlooks the yard and in-ground, salt water pool. Paradise! A convenient mud room has lots of storage and a stall shower making it easily convertible to a full bath. The 2nd story features four very spacious bedrooms including a huge primary with vaulted ceiling. The primary bath has 2 separate vanities, a jetted tub and walk in shower. Three additional bedrooms have ample closet space and the large full bath has dual sinks and a tiled shower. The lower level has two spacious, finished rooms with egress windows and the clean, dry, unfinished area has ample storage and workshop space. The owners added extra storage in the garage and recently refinished the walls. The HVAC system and water heater are newer, and there is a whole house fan on the 2nd floor. Additional features include a whole house generator (manually started), the pool is salt water and heated, and there is a reverse osmosis water filtration system and water softener. There is additional loft/storage space in the garage. You'll never want to leave home!

