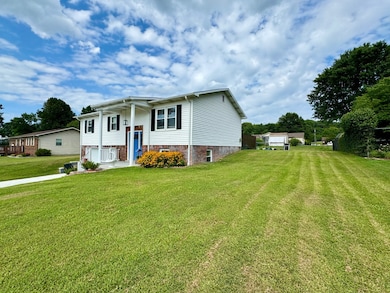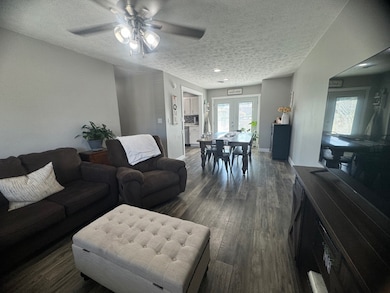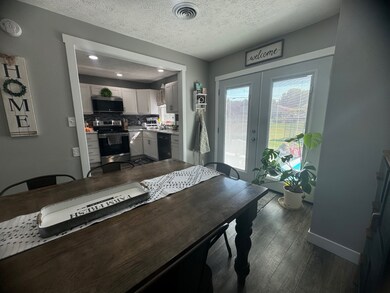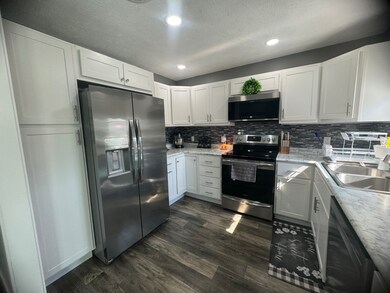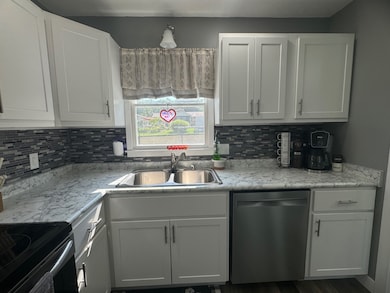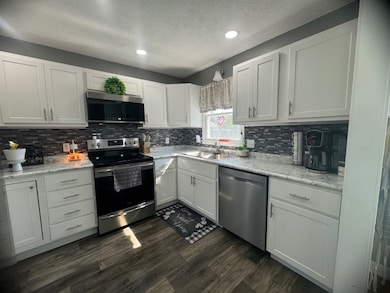
738 32nd St Tell City, IN 47586
Estimated payment $1,475/month
Highlights
- Open Floorplan
- Stainless Steel Appliances
- 2 Car Attached Garage
- Great Room
- Porch
- Patio
About This Home
Owner wants offer. Check out this remodeled home! Brand new roof! The main level boast all new kitchen cabinets, appliances, lighting and flooring throughout. Finished out in neutral tones, the primary bedroom features and en-suite full bathroom. Classic white trim work and baseboards line the entire home. The second full bathroom is located just down the hallway from bedrooms 2 & 3. The lower level showcases a large great room and additional 3rd bathroom. Plenty of space here for a potential 4th bedroom or currently used as an office area. The fireplace is a nice focal point with hand hewn mantle. New concrete driveway for off street parking plus an attached 2 car garage. Many of the doors and windows have been updated as well. Located off the dining area exit is a new concrete patio with custom stamping. The oversized lot has a spacious back yard space is an open canvas for possible pool or detached garage. Don't miss this fantastic location and neighborhood! Within walking distance to William Tell Elementary School, the newly renovated Joe Schaeffer Park, Hoosier Heights Country Club and more!
Home Details
Home Type
- Single Family
Est. Annual Taxes
- $1,298
Year Built
- Built in 1977 | Remodeled in 2023
Lot Details
- 0.33 Acre Lot
Parking
- 2 Car Attached Garage
- Basement Garage
Home Design
- Brick Exterior Construction
- Frame Construction
- Asphalt Roof
- Vinyl Siding
Interior Spaces
- 1,638 Sq Ft Home
- Open Floorplan
- Entrance Foyer
- Great Room
- Living Room
Kitchen
- <<OvenToken>>
- <<microwave>>
- Dishwasher
- Stainless Steel Appliances
- Laminate Countertops
- Disposal
Bedrooms and Bathrooms
- 3 Bedrooms
- En-Suite Primary Bedroom
Partially Finished Basement
- Walk-Out Basement
- Basement Fills Entire Space Under The House
Outdoor Features
- Patio
- Porch
Utilities
- Forced Air Heating and Cooling System
- Heating System Uses Natural Gas
- Water Heater
Map
Home Values in the Area
Average Home Value in this Area
Tax History
| Year | Tax Paid | Tax Assessment Tax Assessment Total Assessment is a certain percentage of the fair market value that is determined by local assessors to be the total taxable value of land and additions on the property. | Land | Improvement |
|---|---|---|---|---|
| 2024 | $1,298 | $129,800 | $22,200 | $107,600 |
| 2023 | $1,333 | $133,300 | $22,200 | $111,100 |
| 2022 | $2,640 | $132,000 | $22,200 | $109,800 |
| 2021 | $2,318 | $115,900 | $22,100 | $93,800 |
| 2020 | $2,236 | $111,800 | $22,100 | $89,700 |
| 2019 | $1,061 | $106,100 | $20,000 | $86,100 |
| 2018 | $996 | $99,600 | $19,800 | $79,800 |
| 2017 | $988 | $98,800 | $19,800 | $79,000 |
| 2016 | $988 | $98,800 | $19,800 | $79,000 |
| 2014 | $991 | $99,100 | $19,800 | $79,300 |
| 2013 | $991 | $113,800 | $19,900 | $93,900 |
Property History
| Date | Event | Price | Change | Sq Ft Price |
|---|---|---|---|---|
| 06/16/2025 06/16/25 | Pending | -- | -- | -- |
| 05/07/2025 05/07/25 | Price Changed | $247,500 | -1.0% | $151 / Sq Ft |
| 04/18/2025 04/18/25 | For Sale | $250,000 | -- | $153 / Sq Ft |
Purchase History
| Date | Type | Sale Price | Title Company |
|---|---|---|---|
| Warranty Deed | $220,000 | None Listed On Document | |
| Personal Reps Deed | -- | -- |
Mortgage History
| Date | Status | Loan Amount | Loan Type |
|---|---|---|---|
| Previous Owner | $223,232 | New Conventional |
Similar Homes in Tell City, IN
Source: My State MLS
MLS Number: 11478989
APN: 62-13-33-519-236.002-007
- 1104 34th St
- 4002 Marksman Way Unit 1
- 723 25th St
- 0 Chestnut Grove Rd
- 4365 Chestnut Grove Rd
- 800 block of 24th St
- 505 25th St
- 2323 Mozart St
- 708 23rd St
- 834 23rd St
- Mozart & 23rd Street
- 743 23rd St
- 0 24th St
- 2208 Franklin St
- 722 21st St
- 1024 21st St
- 6926 State Road 237
- BLK 283 20th St
- 620 19th St
- 0 Old State Road 237

