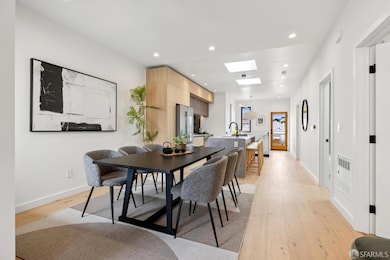
738 Athens St San Francisco, CA 94112
Excelsior NeighborhoodEstimated payment $8,482/month
Highlights
- Home Theater
- Maid or Guest Quarters
- Main Floor Bedroom
- Rooftop Deck
- Radiant Floor
- Window or Skylight in Bathroom
About This Home
Stunning Stylish Home in Vibrant Excelsior. Welcome to 738 Athens Street, a stylishly renovated modern home in the heart of Excelsior, where sleek design meets everyday comfort. Featuring 3 bedrooms and 3 full bathrooms, this thoughtfully updated residence offers a spacious, open floor plan ideal for today's lifestyle. The cozy living space flows seamlessly into a formal dining area and a contemporary kitchen equipped with a large eat-in island, abundant cabinetry, and professional-grade appliances, perfect for both casual meals and gourmet cooking. Designed for entertaining, the home includes multiple indoor and outdoor gathering spaces, including a stunning glass staircase that leads to a bright lower level. There, you'll find a large family room, dedicated media room, a private guest suite, and access to the beautifully landscaped modern backyard garden, ideal for relaxing, hosting, or gardening. Located within walking distance to McLaren Park, public transportation, and neighborhood amenities, this home offers both tranquility and convenience in one of San Francisco's most vibrant communities. A true gem that blends form, function, and location!
Open House Schedule
-
Saturday, July 19, 20252:00 to 4:30 pm7/19/2025 2:00:00 PM +00:007/19/2025 4:30:00 PM +00:00Add to Calendar
-
Sunday, July 20, 20252:00 to 4:30 pm7/20/2025 2:00:00 PM +00:007/20/2025 4:30:00 PM +00:00Add to Calendar
Home Details
Home Type
- Single Family
Est. Annual Taxes
- $2,714
Year Built
- Built in 1924 | Remodeled
Lot Details
- 2,495 Sq Ft Lot
- Wood Fence
- Back Yard Fenced
- Landscaped
- Low Maintenance Yard
Parking
- 1 Car Attached Garage
- Front Facing Garage
- Garage Door Opener
- Open Parking
Interior Spaces
- 1,965 Sq Ft Home
- 2-Story Property
- Wet Bar
- Skylights in Kitchen
- Self Contained Fireplace Unit Or Insert
- Electric Fireplace
- Double Pane Windows
- Bay Window
- Family Room
- Living Room with Fireplace
- Formal Dining Room
- Home Theater
- Storage
Kitchen
- Breakfast Area or Nook
- Free-Standing Gas Range
- Range Hood
- <<microwave>>
- Dishwasher
- Wine Refrigerator
- Quartz Countertops
Flooring
- Wood
- Radiant Floor
- Tile
Bedrooms and Bathrooms
- Main Floor Bedroom
- Walk-In Closet
- Maid or Guest Quarters
- 3 Full Bathrooms
- Quartz Bathroom Countertops
- Dual Vanity Sinks in Primary Bathroom
- <<tubWithShowerToken>>
- Separate Shower
- Window or Skylight in Bathroom
Laundry
- Laundry on lower level
- Laundry in Garage
- Stacked Washer and Dryer
Home Security
- Carbon Monoxide Detectors
- Fire and Smoke Detector
Outdoor Features
- Balcony
- Rooftop Deck
- Covered Deck
Utilities
- Heating System Uses Gas
- Electric Water Heater
Listing and Financial Details
- Assessor Parcel Number 6339-005
Map
Home Values in the Area
Average Home Value in this Area
Tax History
| Year | Tax Paid | Tax Assessment Tax Assessment Total Assessment is a certain percentage of the fair market value that is determined by local assessors to be the total taxable value of land and additions on the property. | Land | Improvement |
|---|---|---|---|---|
| 2024 | $2,714 | $164,274 | $49,272 | $115,002 |
| 2023 | $2,663 | $161,054 | $48,306 | $112,748 |
| 2022 | $2,595 | $157,897 | $47,359 | $110,538 |
| 2021 | $2,544 | $154,802 | $46,431 | $108,371 |
| 2020 | $2,626 | $153,215 | $45,955 | $107,260 |
| 2019 | $2,768 | $150,211 | $45,054 | $105,157 |
| 2018 | $2,878 | $147,230 | $44,146 | $103,084 |
| 2017 | $4,019 | $144,346 | $43,282 | $101,064 |
| 2016 | $2,578 | $141,518 | $42,434 | $99,084 |
| 2015 | $1,994 | $139,394 | $41,798 | $97,596 |
| 2014 | $1,943 | $136,666 | $40,980 | $95,686 |
Property History
| Date | Event | Price | Change | Sq Ft Price |
|---|---|---|---|---|
| 06/19/2025 06/19/25 | For Sale | $1,495,000 | +71.8% | $761 / Sq Ft |
| 05/13/2024 05/13/24 | Sold | $870,000 | +11.5% | $737 / Sq Ft |
| 04/26/2024 04/26/24 | Pending | -- | -- | -- |
| 04/24/2024 04/24/24 | For Sale | $780,000 | -- | $661 / Sq Ft |
Purchase History
| Date | Type | Sale Price | Title Company |
|---|---|---|---|
| Grant Deed | $870,000 | Chicago Title | |
| Interfamily Deed Transfer | -- | Chicago Title Company | |
| Individual Deed | -- | North American Title Co Inc |
Mortgage History
| Date | Status | Loan Amount | Loan Type |
|---|---|---|---|
| Closed | $896,000 | Construction | |
| Closed | $896,000 | Construction | |
| Previous Owner | $1,019,475 | FHA | |
| Previous Owner | $250,000 | New Conventional | |
| Previous Owner | $185,000 | Unknown | |
| Previous Owner | $161,000 | No Value Available |
Similar Homes in San Francisco, CA
Source: San Francisco Association of REALTORS® MLS
MLS Number: 425050805
APN: 6339-005
- 435 Brazil Ave
- 20 Niagara Ave Unit 2
- 99 Ocean Ave
- 1888 Geneva Ave
- 1020 San Gabriel Cir
- 391 Gambier St
- 4204 Mission St Unit 1
- 279 Oakridge Dr Unit 2 bedroom In-Law
- 175 Rae Ave Unit A
- 127 Loehr St
- 2665 Geneva Ave
- 126 Holloway Ave Unit 126
- 77-79 Broad St Unit 1
- 42 W View Ave Unit 42 W View Ave
- 551 Templeton Ave
- 4 College Ave
- 10 College Ave
- 267 Irvington St Unit Ground Floor
- 808 Capitol Ave Unit 1
- 151 Evergreen Ave Unit 2






