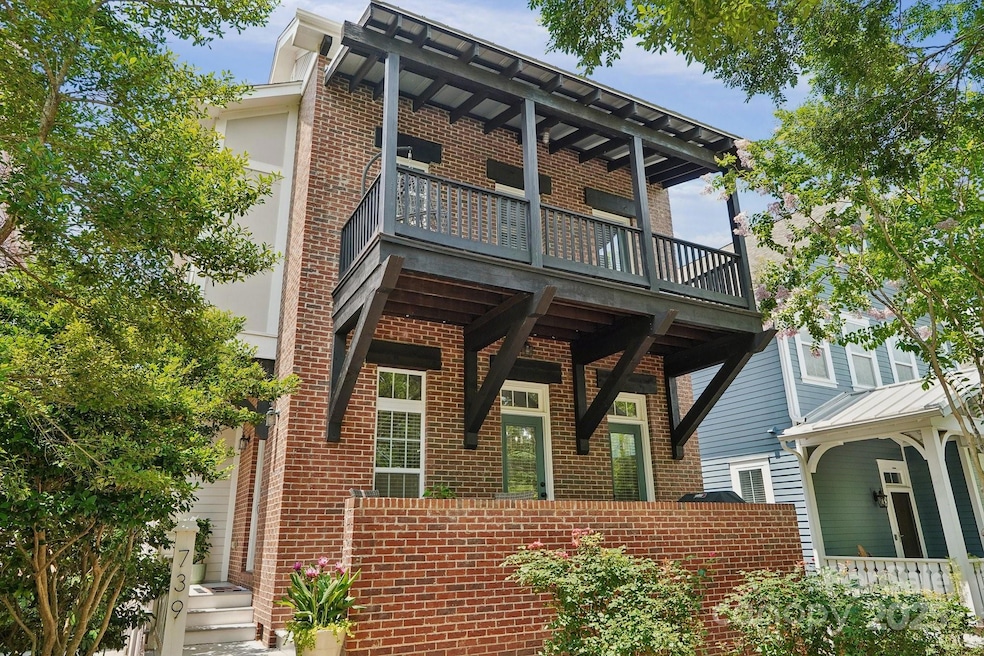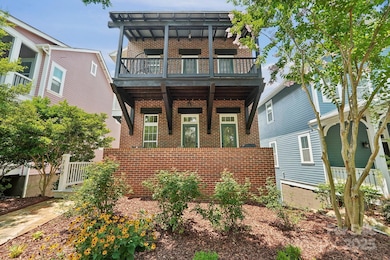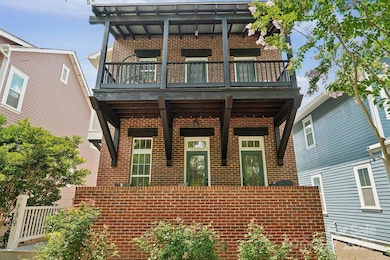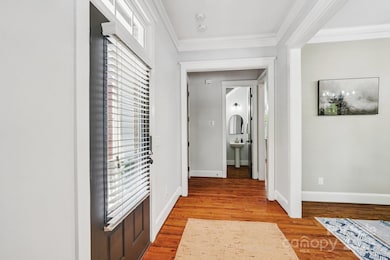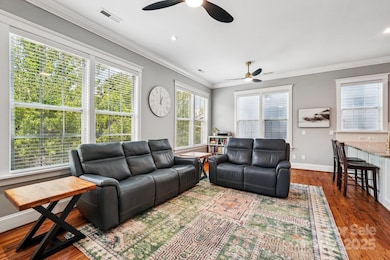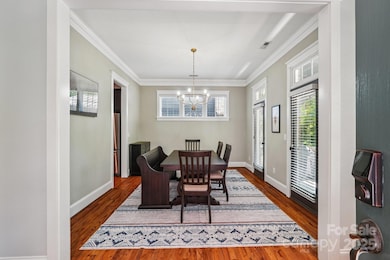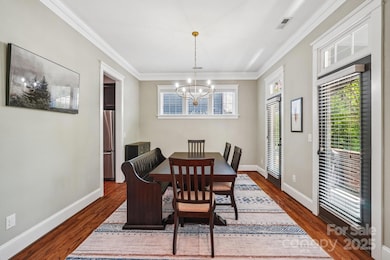
739 Terrace Park Rock Hill, SC 29730
Estimated payment $3,188/month
Highlights
- Open Floorplan
- Wood Flooring
- Covered patio or porch
- Arts and Crafts Architecture
- Community Pool
- Balcony
About This Home
Don’t miss this stunning Arts & Crafts style home in the heart of Riverwalk! Recently refreshed with updated lighting, fresh paint, and newly epoxied garage floors, this light-filled home blends charm with modern comfort. Enjoy site-finished hardwoods, detailed craftsman moldings, and a gourmet kitchen featuring granite countertops, new tile backsplash, stainless steel appliances (gas range), island, and breakfast bar—all opening to a spacious family room with custom built-ins, perfect for entertaining. The oversized primary suite boasts a private covered balcony, dual vanity, garden tub, and a custom walk-in closet. A convenient laundry room sits between bedrooms. The attached 2-car garage includes added storage and a bonus crawl space. Walk to everything—miles of Catawba River trails, river launch, BMX track, Velodrome, Criterium course, pool, clubhouse, and Riverwalk’s vibrant town center full of dining, coffee shops, and local boutiques. Live where lifestyle meets location!
Listing Agent
Nestlewood Realty, LLC Brokerage Email: howard@nestlewoodrealty.com License #315640 Listed on: 06/28/2025
Co-Listing Agent
Nestlewood Realty, LLC Brokerage Email: howard@nestlewoodrealty.com License #301328
Open House Schedule
-
Saturday, July 05, 20251:00 to 3:00 pm7/5/2025 1:00:00 PM +00:007/5/2025 3:00:00 PM +00:00Add to Calendar
Home Details
Home Type
- Single Family
Est. Annual Taxes
- $4,679
Year Built
- Built in 2012
Lot Details
- Property is zoned RS-1
HOA Fees
- $50 Monthly HOA Fees
Parking
- 2 Car Attached Garage
- Rear-Facing Garage
- Garage Door Opener
- Driveway
Home Design
- Arts and Crafts Architecture
- Brick Exterior Construction
Interior Spaces
- 2-Story Property
- Open Floorplan
- Insulated Windows
- Living Room with Fireplace
- Wood Flooring
- Crawl Space
Kitchen
- Breakfast Bar
- Gas Range
- Microwave
- Dishwasher
- Kitchen Island
- Disposal
Bedrooms and Bathrooms
- 3 Bedrooms
- Walk-In Closet
- Garden Bath
Laundry
- Laundry Room
- Dryer
- Washer
Outdoor Features
- Balcony
- Covered patio or porch
Schools
- Independence Elementary School
- Sullivan Middle School
- Rock Hill High School
Utilities
- Central Air
- Heating System Uses Natural Gas
Listing and Financial Details
- Assessor Parcel Number 662-07-01-113
Community Details
Overview
- William Douglas Property Association
- Built by Saussy Burbank
- Riverwalk Subdivision
- Mandatory home owners association
Amenities
- Picnic Area
Recreation
- Community Playground
- Community Pool
- Dog Park
- Trails
Map
Home Values in the Area
Average Home Value in this Area
Tax History
| Year | Tax Paid | Tax Assessment Tax Assessment Total Assessment is a certain percentage of the fair market value that is determined by local assessors to be the total taxable value of land and additions on the property. | Land | Improvement |
|---|---|---|---|---|
| 2024 | $4,679 | $17,840 | $2,000 | $15,840 |
| 2023 | $4,707 | $17,840 | $2,000 | $15,840 |
| 2022 | $3,406 | $11,846 | $2,000 | $9,846 |
| 2021 | -- | $11,846 | $2,000 | $9,846 |
| 2020 | $3,412 | $11,846 | $0 | $0 |
| 2019 | $3,388 | $11,380 | $0 | $0 |
| 2018 | $3,541 | $11,380 | $0 | $0 |
| 2017 | $3,277 | $11,380 | $0 | $0 |
| 2016 | $3,238 | $10,700 | $0 | $0 |
| 2014 | -- | $9,240 | $1,600 | $7,640 |
| 2013 | -- | $9,800 | $1,460 | $8,340 |
Property History
| Date | Event | Price | Change | Sq Ft Price |
|---|---|---|---|---|
| 06/28/2025 06/28/25 | For Sale | $499,900 | +9.9% | $253 / Sq Ft |
| 02/22/2022 02/22/22 | Sold | $455,000 | +1.1% | $230 / Sq Ft |
| 01/16/2022 01/16/22 | Pending | -- | -- | -- |
| 01/14/2022 01/14/22 | For Sale | $449,900 | +53.0% | $227 / Sq Ft |
| 10/13/2017 10/13/17 | Sold | $294,000 | -2.0% | $149 / Sq Ft |
| 09/11/2017 09/11/17 | Pending | -- | -- | -- |
| 07/06/2017 07/06/17 | For Sale | $299,999 | -- | $152 / Sq Ft |
Purchase History
| Date | Type | Sale Price | Title Company |
|---|---|---|---|
| Warranty Deed | $455,000 | Norwood Armstrong & Stokes Pll | |
| Deed | $384 | Tracey Reynolds Attorney At La | |
| Deed | $294,000 | None Available | |
| Deed | $279,000 | -- | |
| Special Warranty Deed | $111,000 | -- | |
| Special Warranty Deed | $170,500 | -- |
Mortgage History
| Date | Status | Loan Amount | Loan Type |
|---|---|---|---|
| Open | $364,000 | New Conventional | |
| Previous Owner | $194,000 | New Conventional | |
| Previous Owner | $223,200 | New Conventional | |
| Previous Owner | $258,163 | New Conventional | |
| Previous Owner | $195,000 | New Conventional |
Similar Homes in Rock Hill, SC
Source: Canopy MLS (Canopy Realtor® Association)
MLS Number: 4273705
APN: 6620701113
- 751 Terrace Park
- 536 Spring Landing Dr
- 909 Herrons Ferry Rd
- 917 Herrons Ferry Rd
- 790 Herrons Ferry Rd
- 956 Herrons Ferry Rd
- 758 Waterscape Ct
- 750 Waterscape Ct
- 807 Herrons Ferry Rd
- 1036 Riverwalk Pkwy
- 664 Bluff Loop Rd Unit 202
- 1100 Herrons Ferry Rd
- 827 Digby Rd
- 817 Digby Rd
- 815 Digby Rd
- 3101 Virginia Trail Ct
- 4186 Skyboat Cir
- 4543 Potters Wheel Dr
- 4563 Potters Wheel Dr
- 4567 Potters Wheel Dr
