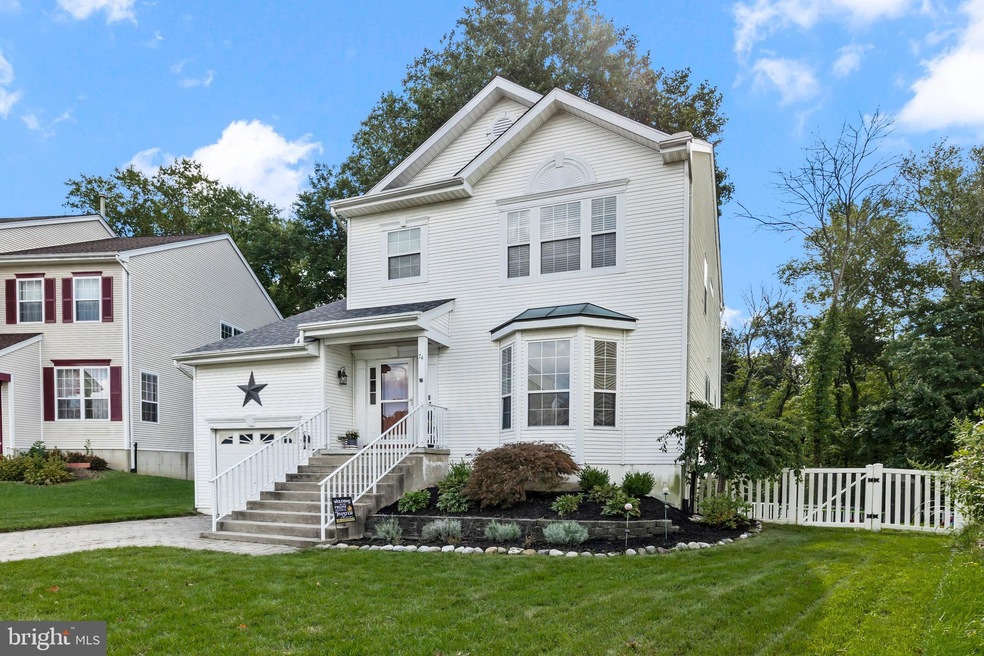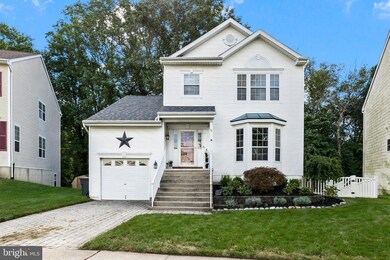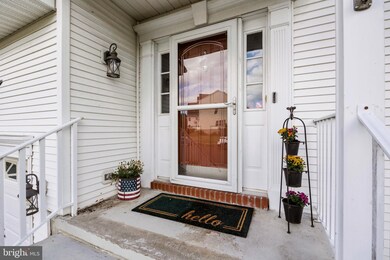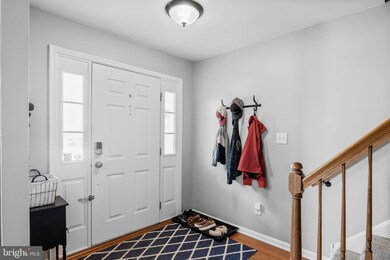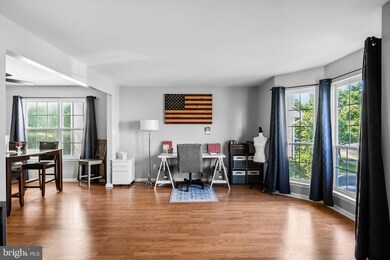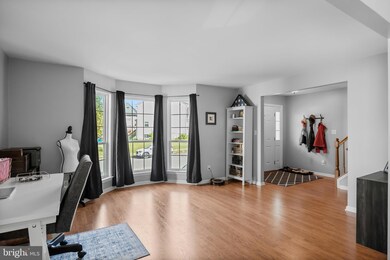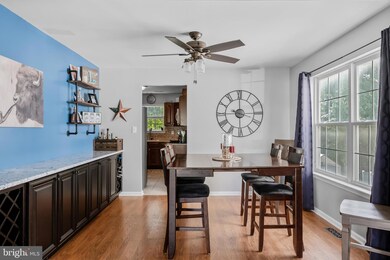
74 Arrowhead Dr Burlington, NJ 08016
Burlington Township NeighborhoodEstimated Value: $492,000 - $594,000
Highlights
- Deck
- Traditional Floor Plan
- Attic
- Recreation Room
- Traditional Architecture
- No HOA
About This Home
As of October 2022Updated and Beautiful Tahoe model featuring a HUGE Finished Basement, in the highly sought after Santa Fe neighborhood. This home is set on one of the community's most Premium Lots, backing to the woods and protected wetlands with views of the nearby stream and wildlife! Lovely curb appeal with Brand NEW Roof 2021, off-street paver Driveway and Attached Garage parking, updated Landscaping with hardscaped beds, and an elevated front door entrance. Inside, you'll find beautiful flooring running through the entry, Living and Dining rooms as well as Replacement blinds throughout most of the home. Front Living Room offers a bay window style wall and tons of natural light and the adjoining Dining Room is made for entertaining with it's built-in Granite topped storage cabinets and wine storage plus Replaced ceiling Fan. The Chef's Kitchen offers a full appliance package with a Deep sink and new Disposal, views of the private rear, bar seating, attached Laundry room/Pantry with butcher block wet bar, and flows nicely into the Breakfast area and cozy Family Room boasting a gas Fireplace for the cold winter days - - picture how beautiful the glowing fireplace will be with Snow covered trees behind!! Off of the Family Room, a 2nd story Deck overlooks fenced in yard along with a large Shed, stamped concrete patio and included Pergola and Firepit! This main floor also includes a coat closet, updated Half Bath and access to the Large attached Garage. Second level offers a Spacious Primary Bedroom suite featuring a vaulted ceiling, Walk-in Closet and oversized attached Bathroom complete with dual sink vanity and linen closet! 2 more bedrooms and a 2nd Full Bath complete the upstairs along with attic access boasting blown-in Insulation! Looking for More?!! Check out the beautifully Finished walk-out Basement with full sized Windows, storage closets, built-in desk Office area and sump pump!!! This is a Perfect space for Entertaining with it's Indoor-Outdoor accessibility to the patio! This home comes complete with Keyless entry, wired Security System, Nest thermostat and a 1 year HSA Home Warranty with roof leak protection for buyers peace of mind too.
Home Details
Home Type
- Single Family
Est. Annual Taxes
- $7,572
Year Built
- Built in 1997
Lot Details
- 6,534 Sq Ft Lot
- Vinyl Fence
- Property is zoned R-20
Parking
- 1 Car Attached Garage
- 1 Driveway Space
- Front Facing Garage
- On-Street Parking
Home Design
- Traditional Architecture
- Vinyl Siding
Interior Spaces
- Property has 2 Levels
- Traditional Floor Plan
- Ceiling Fan
- Gas Fireplace
- Family Room Off Kitchen
- Living Room
- Breakfast Room
- Formal Dining Room
- Den
- Recreation Room
- Attic
- Finished Basement
Bedrooms and Bathrooms
- 3 Bedrooms
- En-Suite Primary Bedroom
- En-Suite Bathroom
- Walk-In Closet
Laundry
- Laundry Room
- Laundry on main level
Outdoor Features
- Deck
- Patio
- Shed
Utilities
- Forced Air Heating and Cooling System
- Cooling System Utilizes Natural Gas
- Natural Gas Water Heater
Community Details
- No Home Owners Association
- Santa Fe Subdivision
Listing and Financial Details
- Home warranty included in the sale of the property
- Tax Lot 00018
- Assessor Parcel Number 06-00142 15-00018
Ownership History
Purchase Details
Home Financials for this Owner
Home Financials are based on the most recent Mortgage that was taken out on this home.Purchase Details
Home Financials for this Owner
Home Financials are based on the most recent Mortgage that was taken out on this home.Purchase Details
Home Financials for this Owner
Home Financials are based on the most recent Mortgage that was taken out on this home.Purchase Details
Home Financials for this Owner
Home Financials are based on the most recent Mortgage that was taken out on this home.Purchase Details
Home Financials for this Owner
Home Financials are based on the most recent Mortgage that was taken out on this home.Similar Homes in Burlington, NJ
Home Values in the Area
Average Home Value in this Area
Purchase History
| Date | Buyer | Sale Price | Title Company |
|---|---|---|---|
| Fadipe Oluwatoyin | $442,000 | Infinity Title | |
| Lyons Drew | $309,900 | None Available | |
| Kielburger Cristian R | $279,500 | Group 21 Title Agency Llc | |
| Hopkins Vanessa E | $180,000 | Weichert Title Agency | |
| Cox Donald W | $162,759 | Eastern Title Agency Inc |
Mortgage History
| Date | Status | Borrower | Loan Amount |
|---|---|---|---|
| Open | Fadipe Oluwatoyin | $13,370 | |
| Open | Fadipe Oluwatoyin | $433,994 | |
| Previous Owner | Lyons Drew | $278,910 | |
| Previous Owner | Keilburger Cristian R | $278,755 | |
| Previous Owner | Kielburger Cristian R | $285,509 | |
| Previous Owner | Hopkins Vanessa E | $171,000 | |
| Previous Owner | Cox Donald W | $167,450 |
Property History
| Date | Event | Price | Change | Sq Ft Price |
|---|---|---|---|---|
| 10/14/2022 10/14/22 | Sold | $442,000 | +5.2% | $170 / Sq Ft |
| 09/15/2022 09/15/22 | Pending | -- | -- | -- |
| 09/09/2022 09/09/22 | For Sale | $420,000 | +35.5% | $161 / Sq Ft |
| 02/19/2020 02/19/20 | Sold | $309,900 | +5.1% | $169 / Sq Ft |
| 01/13/2020 01/13/20 | Pending | -- | -- | -- |
| 12/04/2019 12/04/19 | For Sale | $295,000 | +5.5% | $161 / Sq Ft |
| 05/29/2014 05/29/14 | Sold | $279,500 | 0.0% | $152 / Sq Ft |
| 04/28/2014 04/28/14 | Pending | -- | -- | -- |
| 04/06/2014 04/06/14 | For Sale | $279,500 | -- | $152 / Sq Ft |
Tax History Compared to Growth
Tax History
| Year | Tax Paid | Tax Assessment Tax Assessment Total Assessment is a certain percentage of the fair market value that is determined by local assessors to be the total taxable value of land and additions on the property. | Land | Improvement |
|---|---|---|---|---|
| 2024 | $7,530 | $252,100 | $70,300 | $181,800 |
| 2023 | $7,530 | $252,100 | $70,300 | $181,800 |
| 2022 | $7,497 | $252,100 | $70,300 | $181,800 |
| 2021 | $7,573 | $252,100 | $70,300 | $181,800 |
| 2020 | $7,555 | $252,100 | $70,300 | $181,800 |
| 2019 | $7,573 | $252,100 | $70,300 | $181,800 |
| 2018 | $7,460 | $252,100 | $70,300 | $181,800 |
| 2017 | $7,414 | $252,100 | $70,300 | $181,800 |
| 2016 | $7,740 | $258,000 | $65,000 | $193,000 |
| 2015 | $7,606 | $258,000 | $65,000 | $193,000 |
| 2014 | $7,327 | $258,000 | $65,000 | $193,000 |
Agents Affiliated with this Home
-
Erin Lewandowski

Seller's Agent in 2022
Erin Lewandowski
BHHS Fox & Roach
(856) 308-4381
1 in this area
265 Total Sales
-
Valerie Pressley

Buyer's Agent in 2022
Valerie Pressley
Keller Williams Realty - Marlton
(609) 284-3825
4 in this area
115 Total Sales
-
Olga St. Pierre

Seller's Agent in 2020
Olga St. Pierre
Keller Williams Real Estate-Langhorne
(267) 242-2712
1 in this area
74 Total Sales
-
D
Buyer's Agent in 2014
DONNA COSTELLO
Century 21 Alliance-Burlington
Map
Source: Bright MLS
MLS Number: NJBL2033526
APN: 06-00142-15-00018
- 25 Shawnee Trail
- 96 Arrowhead Dr
- 41 Arrowhead Dr
- 36 Tomahawk Dr
- 53 Fountain Blvd
- 1232 Old York Rd
- 2 Lippincott Ave
- 34 Groom St
- 20 Groom St
- 2044 Old York Rd
- 4 Elma Ave
- 61 Canidae St
- 28 Vaughn Way
- 1019 Jacksonville Rd
- 33 Hackemore St
- 1509 Columbus Rd
- 2066 Old York Rd
- 23 Vaughn Way
- 19 London Rd
- 10 Larchmont Dr
- 74 Arrowhead Dr
- 72 Arrowhead Dr
- 76 Arrowhead Dr
- 70 Arrowhead Dr
- 78 Arrowhead Dr
- 71 Arrowhead Dr
- 68 Arrowhead Dr
- 69 Arrowhead Dr
- 80 Arrowhead Dr
- 67 Arrowhead Dr
- 66 Arrowhead Dr
- 82 Arrowhead Dr
- 50 Shawnee Trail
- 48 Shawnee Trail
- 65 Arrowhead Dr
- 46 Shawnee Trail
- 64 Arrowhead Dr
- 84 Arrowhead Dr
- 44 Shawnee Trail
- 63 Arrowhead Dr
