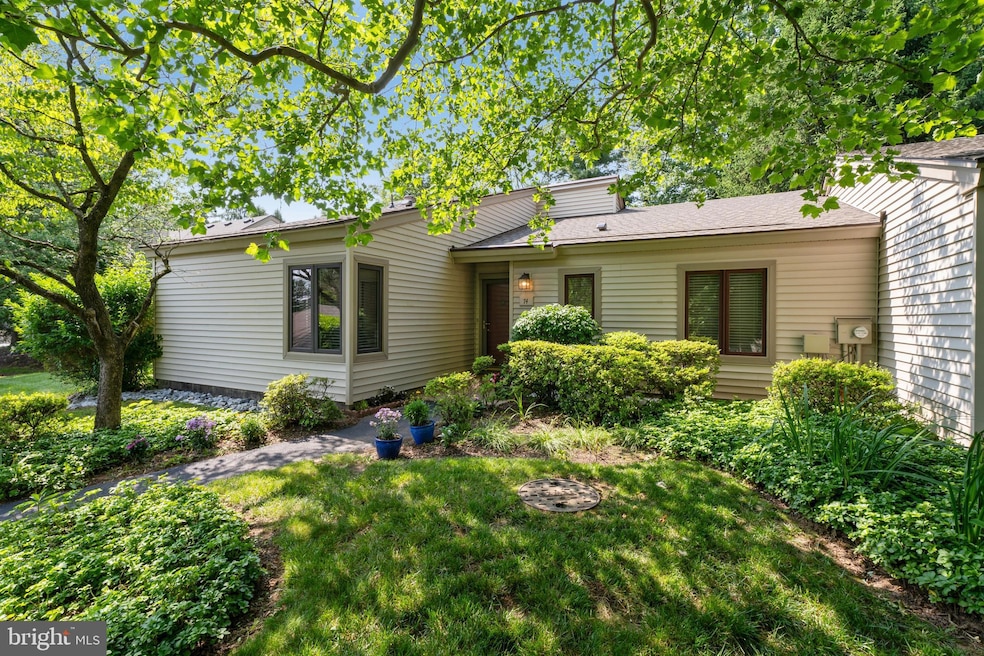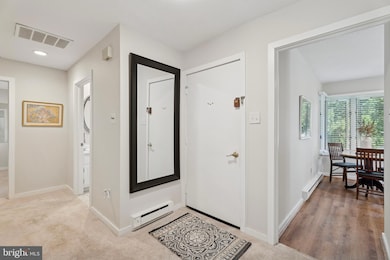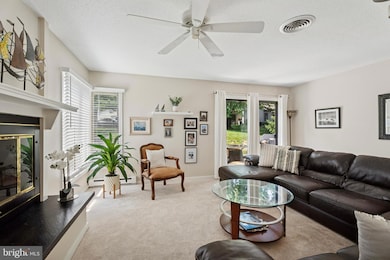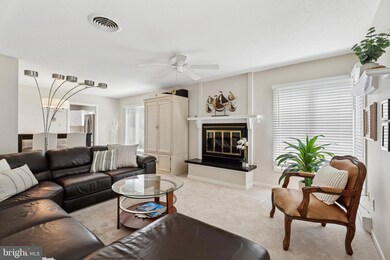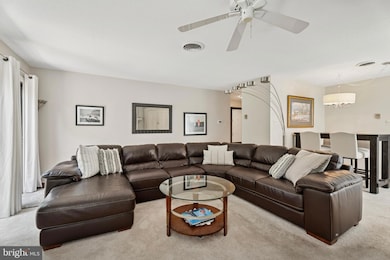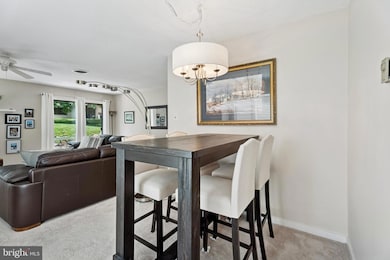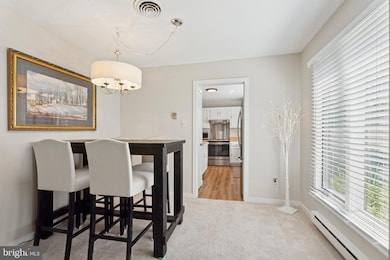
74 Ashton Way West Chester, PA 19380
Estimated payment $2,722/month
Highlights
- Senior Living
- Traditional Architecture
- Community Pool
- Gated Community
- 1 Fireplace
- Tennis Courts
About This Home
Welcome to 74 Ashton Way, nestled in the desirable Hershey's Mill community in West Chester, PA. This charming home offers a perfect blend of comfort and convenience, featuring two bedrooms and two bathrooms spread across 1,284 square feet of single-story living.
As you step inside, you'll immediately feel at home in the inviting foyer, which leads you into a spacious living room where a cozy fireplace sets the tone for relaxing evenings. The sliding glass door in the living room opens to a private patio, bringing in natural light and providing a seamless transition between indoor and outdoor living.
Adjacent to the living room, you'll find a dining area that connects to a spacious eat-in kitchen that boasts all new stainless steel appliances. Whether you enjoy intimate meals or entertaining guests, this kitchen is equipped to handle it all with style and functionality.
The primary bedroom is a tranquil retreat, complete with a generous walk-in closet and a charming window seat. Additional storage available in a partially floored attic. The second bedroom is conveniently situated near a hallway bath that boasts a tub and shower combination.
Additional amenities include air conditioning for year-round comfort and a detached garage that provides ample secure storage and parking space. As a resident of Hershey's Mill, you'll have access to an array of community facilities, including walking trails, a sparkling pool, tennis courts, and more, enhancing your lifestyle with recreational opportunities right at your doorstep.
Experience the delightful blend of comfort, style, and community at 74 Ashton Way. This home is ready to welcome you. For more details or to schedule a showing, reach out to us today!
Townhouse Details
Home Type
- Townhome
Est. Annual Taxes
- $3,095
Year Built
- Built in 1974
Lot Details
- 1,284 Sq Ft Lot
HOA Fees
- $650 Monthly HOA Fees
Parking
- 1 Car Detached Garage
- 1 Detached Carport Space
- Parking Lot
Home Design
- Traditional Architecture
- Block Foundation
- Vinyl Siding
Interior Spaces
- 1,284 Sq Ft Home
- Property has 1 Level
- 1 Fireplace
Kitchen
- Electric Oven or Range
- Stove
- Microwave
- Dishwasher
- Stainless Steel Appliances
Bedrooms and Bathrooms
- 2 Main Level Bedrooms
- 2 Full Bathrooms
Laundry
- Electric Dryer
- Washer
Utilities
- Central Air
- Electric Baseboard Heater
- Electric Water Heater
- Private Sewer
- Phone Available
- Cable TV Available
Listing and Financial Details
- Tax Lot 0162
- Assessor Parcel Number 53-02P-0162
Community Details
Overview
- Senior Living
- $7,220 Capital Contribution Fee
- Association fees include lawn maintenance, pool(s), recreation facility, security gate, sewer, snow removal, trash, common area maintenance, road maintenance, water
- $2,521 Other One-Time Fees
- Senior Community | Residents must be 55 or older
- Hersheys Mill Subdivision
Amenities
- Common Area
- Community Center
- Community Library
Recreation
- Golf Course Membership Available
- Tennis Courts
- Shuffleboard Court
- Community Pool
- Dog Park
- Jogging Path
- Bike Trail
Security
- Gated Community
Map
Home Values in the Area
Average Home Value in this Area
Tax History
| Year | Tax Paid | Tax Assessment Tax Assessment Total Assessment is a certain percentage of the fair market value that is determined by local assessors to be the total taxable value of land and additions on the property. | Land | Improvement |
|---|---|---|---|---|
| 2024 | $3,001 | $104,430 | $30,200 | $74,230 |
| 2023 | $3,001 | $104,430 | $30,200 | $74,230 |
| 2022 | $2,910 | $104,430 | $30,200 | $74,230 |
| 2021 | $2,868 | $104,430 | $30,200 | $74,230 |
| 2020 | $2,849 | $104,430 | $30,200 | $74,230 |
| 2019 | $2,808 | $104,430 | $30,200 | $74,230 |
| 2018 | $2,747 | $104,430 | $30,200 | $74,230 |
| 2017 | $2,686 | $104,430 | $30,200 | $74,230 |
| 2016 | $2,323 | $104,430 | $30,200 | $74,230 |
| 2015 | $2,323 | $104,430 | $30,200 | $74,230 |
| 2014 | $2,323 | $104,430 | $30,200 | $74,230 |
Property History
| Date | Event | Price | Change | Sq Ft Price |
|---|---|---|---|---|
| 06/14/2025 06/14/25 | For Sale | $330,000 | +61.0% | $257 / Sq Ft |
| 11/02/2018 11/02/18 | Sold | $205,000 | -2.3% | $160 / Sq Ft |
| 09/09/2018 09/09/18 | Pending | -- | -- | -- |
| 09/05/2018 09/05/18 | Price Changed | $209,900 | -4.5% | $163 / Sq Ft |
| 08/02/2018 08/02/18 | Price Changed | $219,900 | -3.5% | $171 / Sq Ft |
| 06/28/2018 06/28/18 | For Sale | $227,900 | +30.2% | $177 / Sq Ft |
| 06/18/2018 06/18/18 | Sold | $175,000 | 0.0% | $136 / Sq Ft |
| 03/19/2018 03/19/18 | Pending | -- | -- | -- |
| 03/15/2018 03/15/18 | For Sale | $175,000 | -- | $136 / Sq Ft |
Purchase History
| Date | Type | Sale Price | Title Company |
|---|---|---|---|
| Deed | $205,000 | None Available | |
| Deed | $175,000 | T A Town And Country Land Tr | |
| Deed | $54,800 | -- |
Mortgage History
| Date | Status | Loan Amount | Loan Type |
|---|---|---|---|
| Open | $184,500 | New Conventional |
Similar Homes in West Chester, PA
Source: Bright MLS
MLS Number: PACT2100794
APN: 53-02P-0162.0000
- 66 Ashton Way
- 787 Inverness Dr
- 10 Hersheys Dr
- 244 Chatham Way
- 431 Eaton Way
- 362 Devon Way
- 383 Eaton Way
- The Delchester - Millstone Cir
- THE WARREN - Millstone Cir
- THE PRESCOTT - Millstone Cir
- THE GREENBRIAR - Millstone Cir
- 1492 Quaker Ridge
- 1411 Greenhill Rd
- 14 Pond View Ln
- 959 Kennett Way
- 960 Kennett Way
- 16 Indian Way
- 14 Line Rd
- 1215 Youngs Rd
- 0 Skyline Dr
