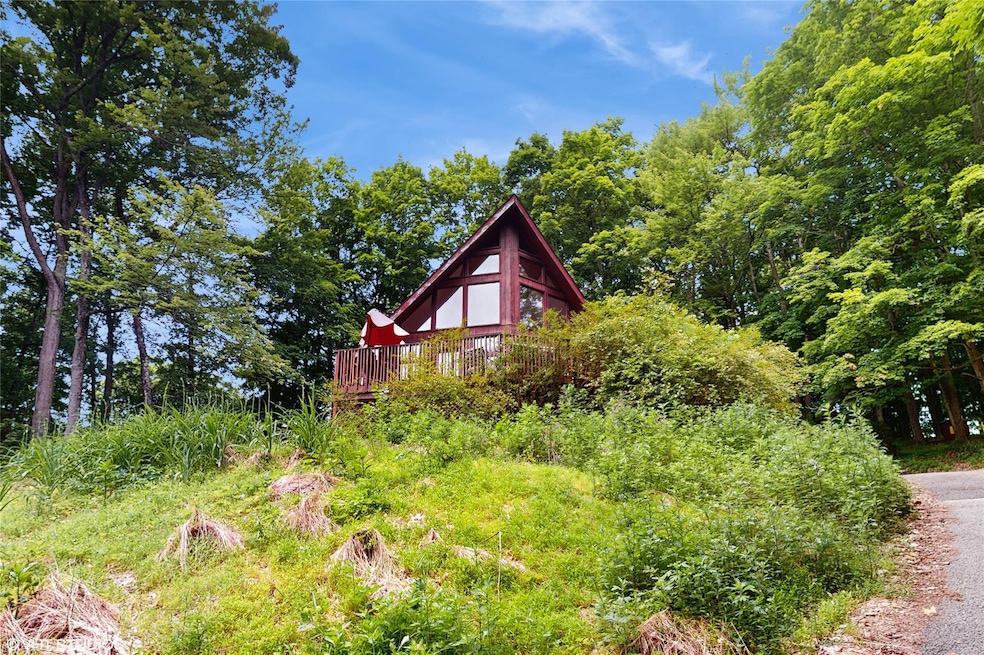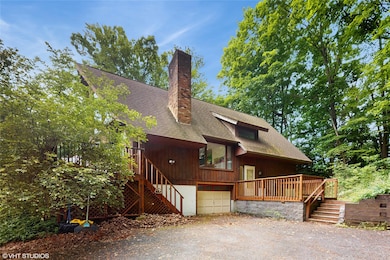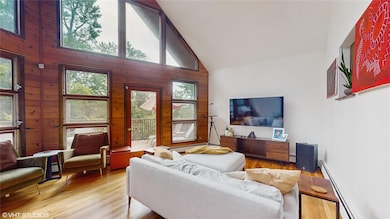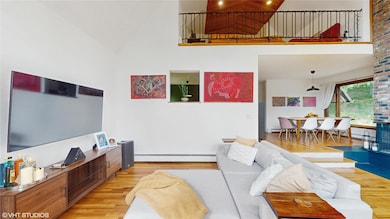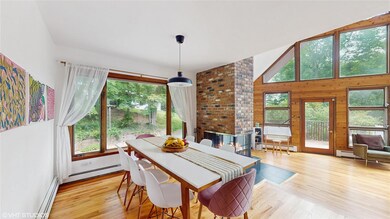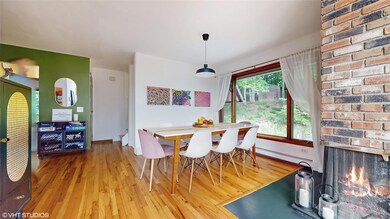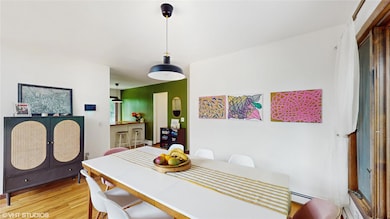
74 Brandy Ln Wappingers Falls, NY 12590
Estimated payment $4,604/month
Highlights
- Chalet
- Deck
- Partially Wooded Lot
- Fishkill Plains Elementary School Rated A-
- Private Lot
- Cathedral Ceiling
About This Home
Rare and unique 3 bedroom, 2 bath, chalet-style property on 1.2 acres of mature, wooded land, perfect for those seeking privacy while maintaining closeness to city life.
Open layout living and dining areas featuring a 3-sided wood burning brick fireplace, dramatic 2 storey tall walls of windows connect nature to the contemporary living space year-round.
The living room opens to generously sized, semi-wrap around deck, perfect for morning air and watching the Sun rise or unwinding at sunset at the end of your day.
The first floor also features an eat in kitchen with stainless steel appliances; two great bedrooms both with generous closet space and a shared bathroom with original tile work and bathtub.
Head upstairs to the mezzanine which overlooks the living room and provides a direct view to the lush woods. Whether used as home-office, art studio, family room or meditation space this added feature will take your breath away with its airiness and original woodwork detailed ceiling.
The mezzanine area seamlessly flows into the very private, suite-like primary bedroom with it's own full bathroom that has a walk-in shower and plenty of storage. Two closets, picture window with more forest views and hallway storage further elevate this living area.
The lower level is finished space that can serve multiple functions, storage room and utilities, laundry room and the 1 car garage with entry into the house. 2 parking spaces, Terraced entry area and plenty of garden space with direct sunlight around house.
Bringing your vision with modern fixtures or preserving this beauty as it is!
Close to major highways, shopping, Metro North, country clubs in a highly sought neighborhood.
Listing Agent
Joseph Baratta Company Realty Brokerage Phone: 800-628-3119 License #10401389302 Listed on: 06/14/2025
Co-Listing Agent
Joseph Baratta Company Realty Brokerage Phone: 800-628-3119 License #10311208104
Open House Schedule
-
Saturday, August 30, 202512:00 to 4:00 pm8/30/2025 12:00:00 PM +00:008/30/2025 4:00:00 PM +00:00Add to Calendar
-
Sunday, August 31, 202512:00 to 4:00 pm8/31/2025 12:00:00 PM +00:008/31/2025 4:00:00 PM +00:00Add to Calendar
Home Details
Home Type
- Single Family
Est. Annual Taxes
- $12,744
Year Built
- Built in 1974
Lot Details
- 1.2 Acre Lot
- Private Lot
- Partially Wooded Lot
Parking
- 1 Car Garage
- 2 Carport Spaces
Home Design
- Chalet
- A-Frame Home
- Frame Construction
- Wood Siding
Interior Spaces
- 1,533 Sq Ft Home
- Cathedral Ceiling
- Ceiling Fan
- Recessed Lighting
- Chandelier
- Wood Burning Fireplace
- Fireplace Features Masonry
- Living Room with Fireplace
- Storage
- Finished Basement
- Basement Fills Entire Space Under The House
- Property Views
Kitchen
- Eat-In Kitchen
- Oven
- Microwave
- Dishwasher
- Stainless Steel Appliances
Flooring
- Wood
- Tile
Bedrooms and Bathrooms
- 3 Bedrooms
- Main Floor Bedroom
- En-Suite Primary Bedroom
- 2 Full Bathrooms
Laundry
- Laundry Room
- Washer and Dryer Hookup
Outdoor Features
- Deck
- Patio
Schools
- Fishkill Plains Elementary School
- Van Wyck Junior High School
- John Jay Senior High School
Utilities
- Cooling System Mounted To A Wall/Window
- Baseboard Heating
- Heating System Uses Oil
- Well
- Septic Tank
Listing and Financial Details
- Assessor Parcel Number 132800-6458-01-172767-0000
Map
Home Values in the Area
Average Home Value in this Area
Tax History
| Year | Tax Paid | Tax Assessment Tax Assessment Total Assessment is a certain percentage of the fair market value that is determined by local assessors to be the total taxable value of land and additions on the property. | Land | Improvement |
|---|---|---|---|---|
| 2024 | $12,943 | $522,600 | $95,000 | $427,600 |
| 2023 | $12,943 | $492,800 | $95,000 | $397,800 |
| 2022 | $12,763 | $448,000 | $95,000 | $353,000 |
| 2021 | $11,697 | $400,000 | $95,000 | $305,000 |
| 2020 | $6,415 | $285,200 | $95,000 | $190,200 |
| 2019 | $6,176 | $285,200 | $95,000 | $190,200 |
| 2018 | $5,946 | $269,100 | $95,000 | $174,100 |
| 2017 | $5,866 | $266,400 | $95,000 | $171,400 |
| 2016 | $5,851 | $266,400 | $95,000 | $171,400 |
| 2015 | -- | $266,400 | $95,000 | $171,400 |
| 2014 | -- | $266,400 | $95,000 | $171,400 |
Property History
| Date | Event | Price | Change | Sq Ft Price |
|---|---|---|---|---|
| 08/07/2025 08/07/25 | For Sale | $650,000 | 0.0% | $424 / Sq Ft |
| 08/07/2025 08/07/25 | Off Market | $650,000 | -- | -- |
| 07/10/2025 07/10/25 | Price Changed | $650,000 | -2.1% | $424 / Sq Ft |
| 06/14/2025 06/14/25 | For Sale | $663,900 | 0.0% | $433 / Sq Ft |
| 06/12/2025 06/12/25 | Price Changed | $663,900 | +67.2% | $433 / Sq Ft |
| 12/31/2020 12/31/20 | Sold | $397,000 | 0.0% | $259 / Sq Ft |
| 08/13/2020 08/13/20 | Off Market | $397,000 | -- | -- |
| 08/01/2020 08/01/20 | Price Changed | $400,000 | 0.0% | $261 / Sq Ft |
| 08/01/2020 08/01/20 | For Sale | $400,000 | +0.8% | $261 / Sq Ft |
| 07/22/2020 07/22/20 | Off Market | $397,000 | -- | -- |
| 06/16/2020 06/16/20 | For Sale | $375,000 | -- | $245 / Sq Ft |
| 06/16/2020 06/16/20 | Pending | -- | -- | -- |
Purchase History
| Date | Type | Sale Price | Title Company |
|---|---|---|---|
| Deed | $397,000 | Misc Company | |
| Deed | -- | -- | |
| Deed | $304,000 | -- |
Mortgage History
| Date | Status | Loan Amount | Loan Type |
|---|---|---|---|
| Open | $177,150 | FHA | |
| Previous Owner | $298,493 | Purchase Money Mortgage | |
| Previous Owner | $120,000 | Unknown |
Similar Homes in Wappingers Falls, NY
Source: OneKey® MLS
MLS Number: 874977
APN: 132800-6458-01-172767-0000
- 45 Whitetail Rd
- 120 Cranberry Dr
- 15 Wildflower Ridge
- 60 Innsbruck Blvd
- 23 Wolz Rd Unit A
- 228 Route 376
- 179 Widmer Rd Unit 2
- 510 Maloney Rd
- 143 Vassar Rd
- 1941 New Hackensack Rd
- 1408 Noxon Rd Unit 16
- 321 Titusville Rd Unit 115
- 1406 Noxon Rd Unit 7
- 112 Cramer Rd Unit Jody 845-518-4247
- 67 Spring Rd Unit Studio
- 4 Glen Ct
- 80 Sterling Dr
- 20 White Gate Rd Unit I
- 20 White Gate Dr Unit H
- 16 Scarborough Ln
