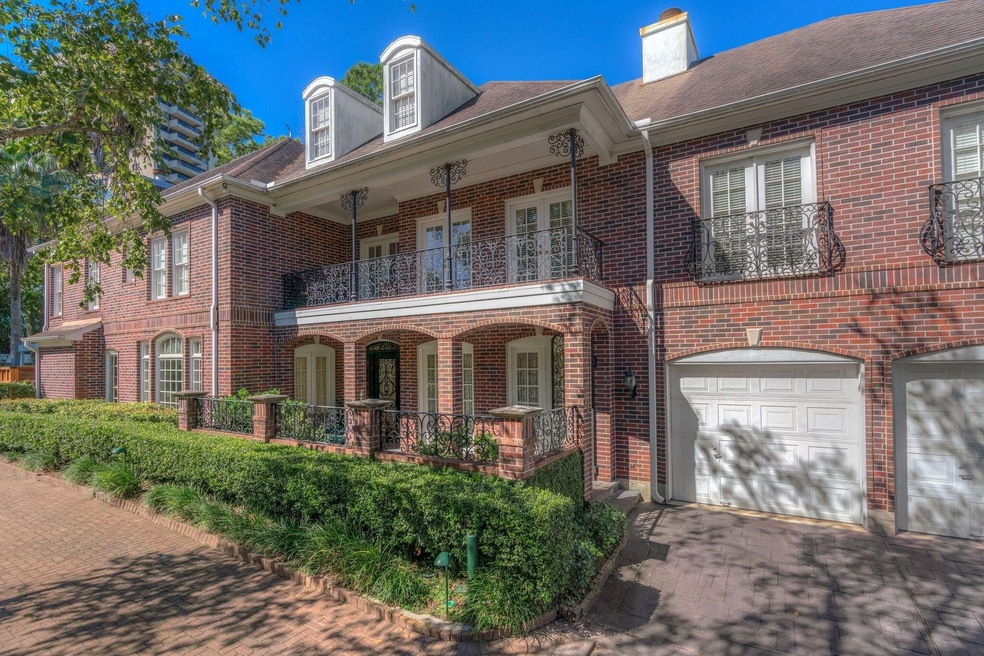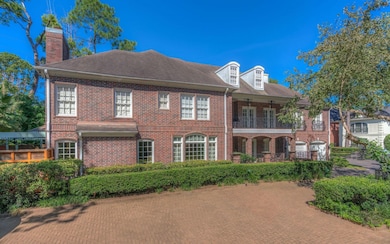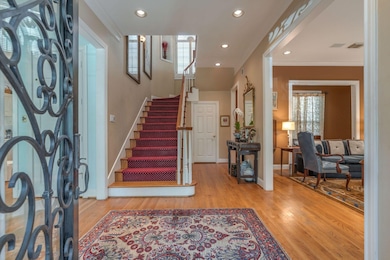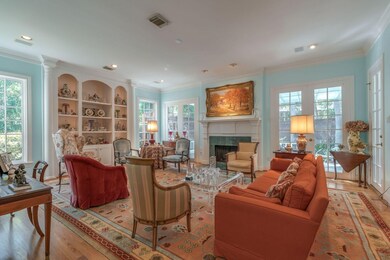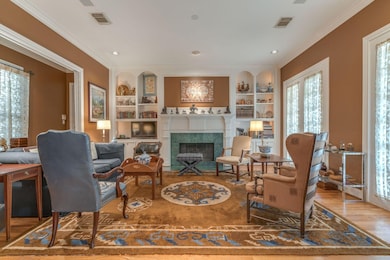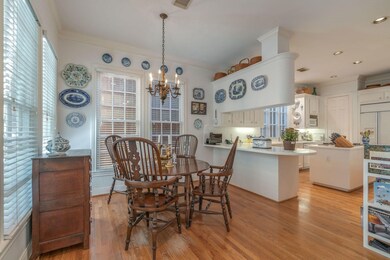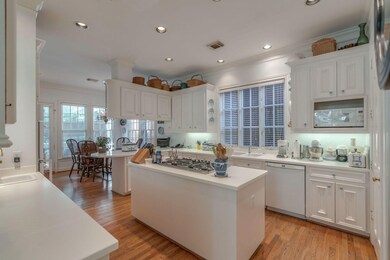
74 Briar Hollow Ln Houston, TX 77027
River Oaks NeighborhoodEstimated payment $8,048/month
Highlights
- Traditional Architecture
- Wood Flooring
- Corner Lot
- School at St. George Place Rated A-
- 3 Fireplaces
- Home Office
About This Home
House being sold "as-is". Repairs needed. Great opportunity to live in gated Briar Hollow Estates. Spacious, elegant home with wonderful garden area and lots of potential. Elevator. Formal Living and Dining. Breakfast room off kitchen. All bedrooms up. Family room down. Beautiful area with extra parking. Photos represent home in previous listing. Photos not representative of current condition of property.
Listing Agent
Martha Turner Sotheby's International Realty License #0239135 Listed on: 05/08/2025

Home Details
Home Type
- Single Family
Est. Annual Taxes
- $18,203
Year Built
- Built in 1994
Lot Details
- 5,722 Sq Ft Lot
- East Facing Home
- Corner Lot
HOA Fees
- $167 Monthly HOA Fees
Parking
- 2 Car Attached Garage
- Garage Door Opener
- Additional Parking
Home Design
- Traditional Architecture
- Brick Exterior Construction
- Slab Foundation
- Composition Roof
Interior Spaces
- 4,250 Sq Ft Home
- 2-Story Property
- Elevator
- Crown Molding
- 3 Fireplaces
- Gas Log Fireplace
- Window Treatments
- Family Room
- Living Room
- Breakfast Room
- Dining Room
- Home Office
- Utility Room
- Security Gate
Kitchen
- Double Oven
- Electric Oven
- Gas Cooktop
- Microwave
- Dishwasher
- Disposal
Flooring
- Wood
- Carpet
Bedrooms and Bathrooms
- 4 Bedrooms
- Double Vanity
- Bathtub with Shower
- Separate Shower
Laundry
- Dryer
- Washer
Schools
- School At St George Place Elementary School
- Lanier Middle School
- Lamar High School
Additional Features
- Balcony
- Forced Air Zoned Heating and Cooling System
Community Details
- Briar Hollow Estates Association, Phone Number (713) 850-1128
- Briar Hollow Estates Subdivision
Map
Home Values in the Area
Average Home Value in this Area
Tax History
| Year | Tax Paid | Tax Assessment Tax Assessment Total Assessment is a certain percentage of the fair market value that is determined by local assessors to be the total taxable value of land and additions on the property. | Land | Improvement |
|---|---|---|---|---|
| 2024 | $7,769 | $869,956 | $318,980 | $550,976 |
| 2023 | $7,769 | $884,252 | $273,411 | $610,841 |
| 2022 | $18,631 | $846,140 | $273,411 | $572,729 |
| 2021 | $20,160 | $865,000 | $273,411 | $591,589 |
| 2020 | $20,583 | $850,000 | $273,411 | $576,589 |
| 2019 | $21,256 | $840,000 | $273,411 | $566,589 |
| 2018 | $11,701 | $785,717 | $273,411 | $512,306 |
| 2017 | $19,867 | $785,717 | $273,411 | $512,306 |
| 2016 | $20,608 | $815,000 | $273,411 | $541,589 |
| 2015 | $12,116 | $815,000 | $273,411 | $541,589 |
| 2014 | $12,116 | $742,000 | $273,411 | $468,589 |
Property History
| Date | Event | Price | Change | Sq Ft Price |
|---|---|---|---|---|
| 06/26/2025 06/26/25 | Pending | -- | -- | -- |
| 05/08/2025 05/08/25 | For Sale | $1,150,000 | -- | $271 / Sq Ft |
Purchase History
| Date | Type | Sale Price | Title Company |
|---|---|---|---|
| Warranty Deed | -- | Old Republic Natl Ttl Ins Co | |
| Warranty Deed | -- | Partners Title Company | |
| Warranty Deed | -- | None Available | |
| Deed | -- | None Listed On Document | |
| Deed | -- | None Listed On Document | |
| Warranty Deed | -- | None Available | |
| Warranty Deed | -- | None Available | |
| Warranty Deed | -- | Chicago Title | |
| Deed | -- | None Available | |
| Special Warranty Deed | -- | Capital Title | |
| Warranty Deed | -- | None Available | |
| Warranty Deed | -- | Stewart Title Company | |
| Vendors Lien | -- | Charter Title Company | |
| Warranty Deed | -- | Partners Title Company | |
| Warranty Deed | -- | American Title Co | |
| Vendors Lien | -- | American Title Co | |
| Warranty Deed | -- | Charter Title Company | |
| Warranty Deed | -- | -- | |
| Warranty Deed | -- | Stewart Title Company | |
| Trustee Deed | $297,000 | -- | |
| Warranty Deed | -- | Heritage Title Co | |
| Warranty Deed | -- | Charter Title Company | |
| Deed | -- | Regency Title | |
| Warranty Deed | -- | Commonwealth Land Title Co | |
| Warranty Deed | -- | Commonwealth Land Title Co | |
| Warranty Deed | -- | Commonwealth Land Title Co | |
| Trustee Deed | $390,000 | -- | |
| Warranty Deed | -- | Heritage Title | |
| Warranty Deed | -- | Regency Title Company | |
| Warranty Deed | -- | Regency Title Company | |
| Warranty Deed | -- | -- | |
| Warranty Deed | -- | Texas State Title |
Mortgage History
| Date | Status | Loan Amount | Loan Type |
|---|---|---|---|
| Previous Owner | $200,000 | Purchase Money Mortgage | |
| Previous Owner | $200,000 | Purchase Money Mortgage | |
| Previous Owner | $2,175,000 | Reverse Mortgage Home Equity Conversion Mortgage | |
| Previous Owner | $938,250 | Reverse Mortgage Home Equity Conversion Mortgage | |
| Previous Owner | $200,000 | Purchase Money Mortgage | |
| Previous Owner | $322,700 | Unknown | |
| Previous Owner | $300,700 | Unknown | |
| Previous Owner | $275,000 | Unknown | |
| Previous Owner | $20,000 | Unknown | |
| Previous Owner | $336,000 | Purchase Money Mortgage | |
| Previous Owner | $301,700 | No Value Available | |
| Previous Owner | $316,800 | Purchase Money Mortgage | |
| Previous Owner | $270,000 | Purchase Money Mortgage | |
| Previous Owner | $295,000 | Purchase Money Mortgage | |
| Previous Owner | $499,000 | Purchase Money Mortgage |
Similar Homes in the area
Source: Houston Association of REALTORS®
MLS Number: 51992173
APN: 1176510010002
- 58 Briar Hollow Ln Unit 303
- 58 Briar Hollow Ln Unit 204
- 49 Briar Hollow Ln Unit 206
- 49 Briar Hollow Ln Unit 702
- 49 Briar Hollow Ln Unit 1801
- 49 Briar Hollow Ln Unit 1106
- 49 Briar Hollow Ln Unit 1405
- 49 Briar Hollow Ln Unit 1201
- 49 Briar Hollow Ln Unit 406
- 49 Briar Hollow Ln Unit 302
- 49 Briar Hollow Ln Unit 1101
- 4 River Hollow Ln
- 6 River Hollow Ln
- 39 River Hollow Ln
- 10 S Briar Hollow Ln Unit 30
- 10 S Briar Hollow Ln Unit 15
- 10 S Briar Hollow Ln Unit 87
- 33 River Hollow Ln
- 45 Briar Hollow Ln Unit 6
- 45 Briar Hollow Ln Unit 4
