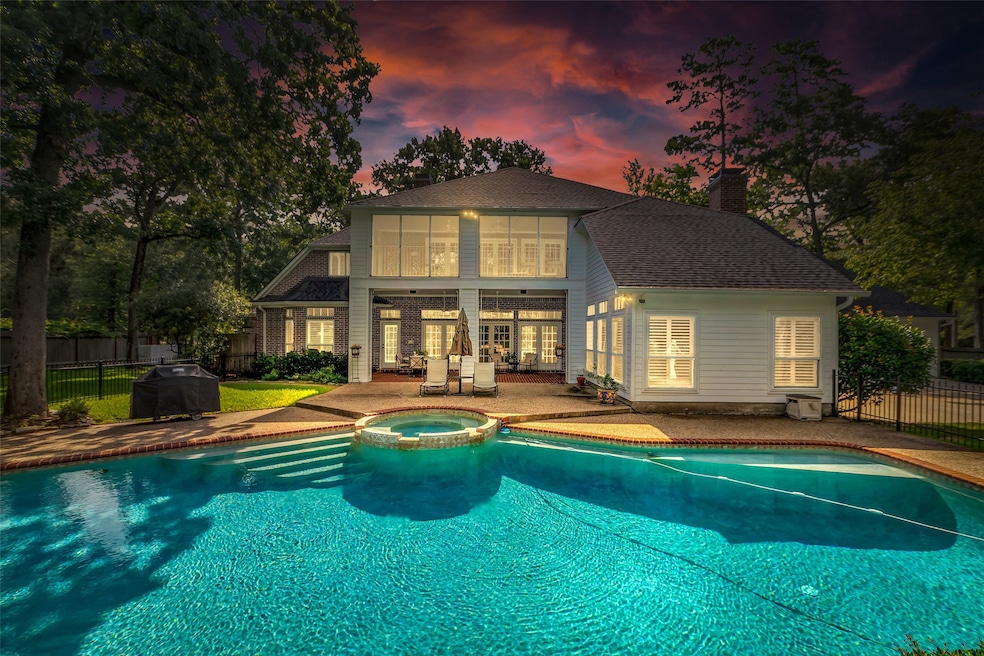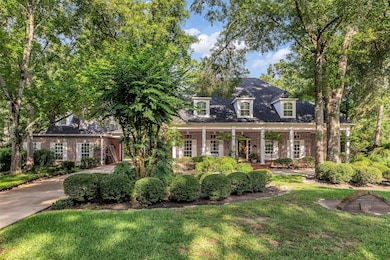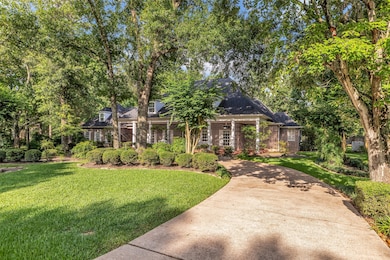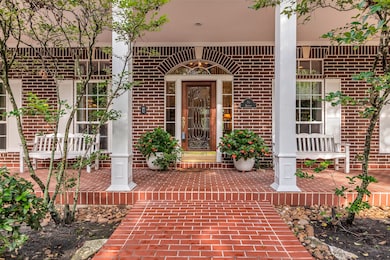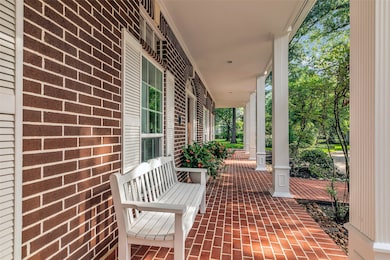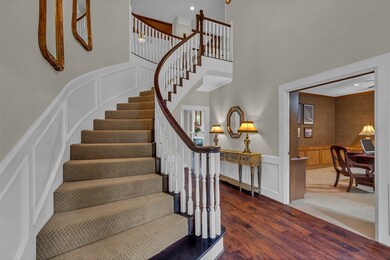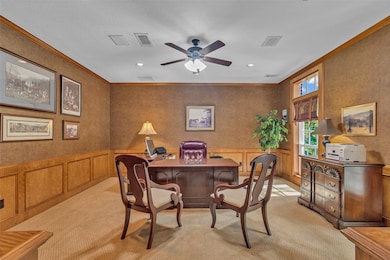
74 Grogans Point Rd Spring, TX 77380
Grogan's Mill NeighborhoodEstimated payment $9,176/month
Highlights
- Golf Course Community
- Home Theater
- 1.25 Acre Lot
- Hailey Elementary School Rated A-
- Heated In Ground Pool
- Dual Staircase
About This Home
The best value just got better- new price below competing homes. 2/1 bdown. Impeccable custom home on a 1.25 Acre oasis property in the prestigious Grogan's Point neighborhood w/4 bedrooms, 3.2 baths, game room, media room, and an AC 3-car garage. The circular drive leads to a gated entry & extended rear parking. Home interior upgrades include solid oak flooring, & travertine tile, wine bar, home theater, pella windows, lighting, roof & secondary baths. Main floor boasts family room w/wine bar for entertaining, formal living/dining rooms, home office & primary suite w/pool access. The kitchen boasts an oversized island, along with a built-in vacuum system. The 2nd floor entails a media room w/ 104" screen, game room & bonus room, along w/3 large bedrooms, plus front & rear stairs. The backyard includes a 2nd-story screened in porch, covered patio, whole home generator & relaxing saltwater pool w/spa. Easy Access to I-45, 99, dining, shopping & zoned to highly rated Conroe ISD.
Listing Agent
Coldwell Banker Realty - The Woodlands License #0671352 Listed on: 06/06/2025

Home Details
Home Type
- Single Family
Est. Annual Taxes
- $14,004
Year Built
- Built in 1988
Lot Details
- 1.25 Acre Lot
- Back Yard Fenced
- Sprinkler System
Parking
- 3 Car Garage
- Electric Gate
- Additional Parking
Home Design
- Traditional Architecture
- Brick Exterior Construction
- Slab Foundation
- Composition Roof
- Wood Siding
Interior Spaces
- 5,690 Sq Ft Home
- 2-Story Property
- Central Vacuum
- Dual Staircase
- Dry Bar
- Ceiling Fan
- 2 Fireplaces
- Gas Log Fireplace
- Formal Entry
- Family Room Off Kitchen
- Living Room
- Breakfast Room
- Dining Room
- Home Theater
- Home Office
- Game Room
- Washer and Gas Dryer Hookup
Kitchen
- Breakfast Bar
- Walk-In Pantry
- Double Oven
- Electric Cooktop
- Microwave
- Dishwasher
- Kitchen Island
- Granite Countertops
- Disposal
Flooring
- Wood
- Carpet
- Tile
- Travertine
Bedrooms and Bathrooms
- 4 Bedrooms
- Double Vanity
- Soaking Tub
- Separate Shower
Home Security
- Security System Owned
- Security Gate
- Fire and Smoke Detector
Eco-Friendly Details
- Energy-Efficient HVAC
- Energy-Efficient Thermostat
Outdoor Features
- Heated In Ground Pool
- Balcony
- Deck
- Covered patio or porch
Schools
- Sam Hailey Elementary School
- Knox Junior High School
- The Woodlands College Park High School
Utilities
- Central Heating and Cooling System
- Heating System Uses Gas
- Programmable Thermostat
- Power Generator
Community Details
Overview
- Wdlnds Village Grogans Ml 48 Subdivision
Recreation
- Golf Course Community
- Tennis Courts
- Community Basketball Court
- Pickleball Courts
- Community Pool
- Trails
Map
Home Values in the Area
Average Home Value in this Area
Tax History
| Year | Tax Paid | Tax Assessment Tax Assessment Total Assessment is a certain percentage of the fair market value that is determined by local assessors to be the total taxable value of land and additions on the property. | Land | Improvement |
|---|---|---|---|---|
| 2024 | $6,735 | $812,129 | $180,000 | $632,129 |
| 2023 | $6,863 | $772,830 | $180,000 | $622,660 |
| 2022 | $13,361 | $702,570 | $180,000 | $617,560 |
| 2021 | $13,094 | $638,700 | $35,090 | $613,930 |
| 2020 | $12,444 | $580,640 | $35,090 | $545,550 |
| 2019 | $12,674 | $571,740 | $35,090 | $536,650 |
| 2018 | $11,144 | $571,740 | $35,090 | $536,650 |
| 2017 | $12,927 | $571,740 | $35,090 | $536,650 |
| 2016 | $12,733 | $586,500 | $26,320 | $560,180 |
| 2015 | $10,398 | $586,500 | $26,320 | $560,180 |
| 2014 | $10,398 | $598,850 | $26,320 | $572,530 |
Property History
| Date | Event | Price | Change | Sq Ft Price |
|---|---|---|---|---|
| 07/11/2025 07/11/25 | Price Changed | $1,450,000 | -2.7% | $255 / Sq Ft |
| 06/06/2025 06/06/25 | For Sale | $1,490,000 | -- | $262 / Sq Ft |
Purchase History
| Date | Type | Sale Price | Title Company |
|---|---|---|---|
| Warranty Deed | -- | -- | |
| Warranty Deed | -- | Stewart Title | |
| Warranty Deed | -- | -- | |
| Deed | -- | -- |
Mortgage History
| Date | Status | Loan Amount | Loan Type |
|---|---|---|---|
| Closed | $0 | Credit Line Revolving | |
| Open | $347,000 | Credit Line Revolving | |
| Closed | $372,000 | Credit Line Revolving | |
| Closed | $0 | Credit Line Revolving | |
| Closed | $395,000 | Unknown | |
| Closed | $395,450 | Unknown | |
| Previous Owner | $410,000 | No Value Available | |
| Previous Owner | $509,000 | No Value Available |
Similar Homes in Spring, TX
Source: Houston Association of REALTORS®
MLS Number: 54843462
APN: 9728-48-00500
- 24418 Glen Loch Dr
- 2 Firefall Ct
- 24606 Glen Loch Dr
- 24402 Pine Canyon Dr
- 38 Southgate Dr
- 47 Firefall Ct
- 0 Cottonwood Cove Ln
- 30 Halfmoon Ct
- 24615 Wilderness Rd
- 23 Watertree Dr
- 25 Red Sable Point
- 19 Grogans Point Ct
- 28 Red Sable Place
- 6 Misty Point
- 11 Chestnut Hill Ct
- 50 Watertree Dr
- 38 Hillock Woods
- 3415 Bristlecone Trail
- 25214 Calhoun Creek Dr
- 25234 Calhoun Creek Dr
- 24402 Pine Canyon Dr
- 24518 Pine Canyon Dr
- 25110 Glen Loch Dr
- 3418 Dovie Dr
- 25234 Calhoun Creek Dr
- 24326 S Newcastle Bay Trail
- 3515 Lake Ridge Bend
- 24314 S Newcastle Bay Trail
- 24227 Brookdale Heights Place
- 25120 Panther Bend Ct
- 25145 Panther Bend Ct
- 1835 Woodland Field Crossing
- 25419 Glen Loch Dr
- 1941 Sawdust Rd Unit 159
- 1941 Sawdust Rd Unit 111
- 1941 Sawdust Rd Unit 1205
- 1941 Sawdust Rd Unit 110
- 1941 Sawdust Rd Unit 1102
- 1941 Sawdust Rd Unit 107
- 1941 Sawdust Rd Unit 101
