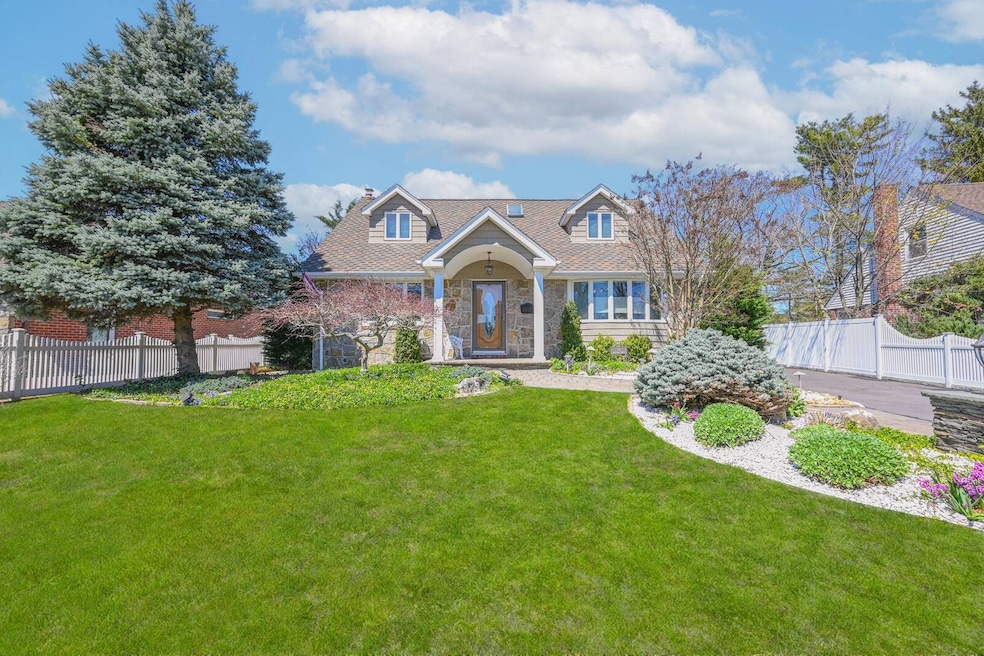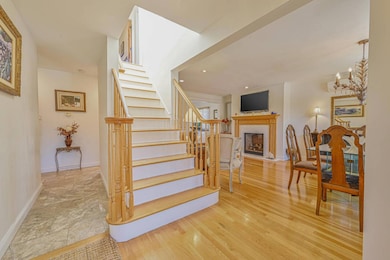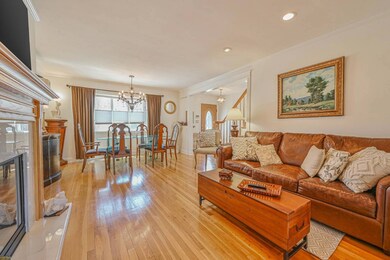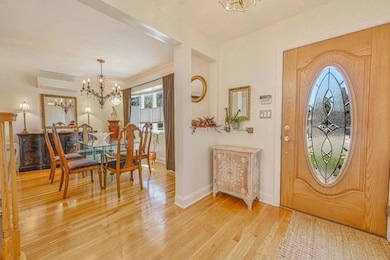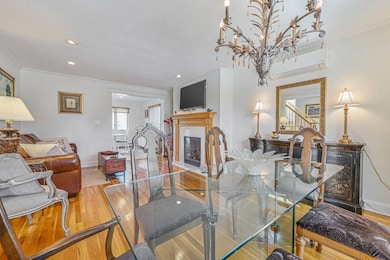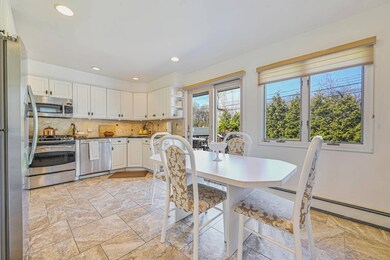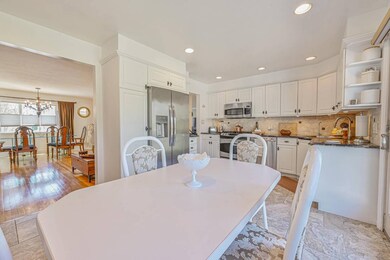
74 Woodoak Dr Westbury, NY 11590
Westbury NeighborhoodEstimated payment $6,432/month
Highlights
- Scenic Views
- Cape Cod Architecture
- Wood Flooring
- Cherry Lane School Rated A-
- Property is near public transit
- Main Floor Primary Bedroom
About This Home
Welcome Home to Timeless Elegance and Modern Comfort- A Custom Cape Gem in Westbury,NY Nestled in the heart of Nassau County, in the highly sought after Carle Place School District, this exquisite 4-bedroom, 2-bathroom custom cape style home is a rare find that blends classic charm with luxurious modern updates. situated on a spacious lot, this property boasts a private oasis of a backyard, thoughtfully designed interiors and a location that offers the best of suburban living. From the moment you arrive, you will be captivated by charming but clean ,symmetrical architecture of this home, meticulously maintained exterior, and welcoming entryway. As you step inside, the custom details unfold before your eyes- this is not just a house, it's a place to call home. Location matters and this home delivers, in addition to being close to shopping centers, dining and entertainment you'll enjoy effortless access to major highways and the Carle Place & Mineola LIRR station making commuting a breeze. The open floor plan is one of the home's defining features. From the living room through the dining area and into the kitchen, the space flows seamlessly and is bathed in natural light thanks to ample windows strategically placed and the skylight above the center hall staircase creating an open and airy ambiance. The result is a serene and uplifting environment that supports health, happiness and productivity. The living area features a gas fireplace framed by tasteful stone and millwork. Overhead, high hat lighting provides a warm, customizable ambient glow that complements the natural lighting all through the home.Hardwood floors span the entirety of the home, providing continuity, durability, and timeless elegance underfoot.At the heart of the home is the beautifully updated kitchen outfitted with high-end stainless steel appliances and natural stone countertops. The open concept allows for a seamless interaction with the adjacent breakfast nook, dining and living areas.There are sliding glass doors to your private rear yard with multiple areas to continue your dining experience to the outdoors. The large fully fenced yard is perfect for kids, pets, barbecues or relaxing. There's room for a swimming pool, garden, play set, or all three. Another standout feature of this home is the option for a first floor bedroom with direct access to a full bath- ideal for guests, in-laws, or those seeking single-level living. This thoughtful layout provides flexibility for families of all sizes and stages of life. The fully finished basement adds a valuable layer of livable square footage. Ideal for use as a family Recreation Area, Media/Music Lounge, Gym, Teenage lair, Man/Lady cave or perhaps for adult children back at home while they find their footing.Whether job-hunting, saving for their future, or just exploring their next steps in life-Independence and support under one roof. This flexible space is a major asset! Also located in the basement is a full laundry/mechanical room complete with washer and dryer- neatly tucked away, yet easily accessible. This home is not just a place to live-it's a lifestyle. Please make an appointment and see for yourself.
Home Details
Home Type
- Single Family
Est. Annual Taxes
- $13,505
Year Built
- Built in 1953 | Remodeled in 2013
Lot Details
- 7,954 Sq Ft Lot
- Sprinkler System
- Landscaped with Trees
Parking
- 1 Car Detached Garage
- Driveway
Home Design
- Cape Cod Architecture
- Frame Construction
- Asphalt Roof
- Stone Siding
- Vinyl Siding
Interior Spaces
- 1,969 Sq Ft Home
- 2-Story Property
- 1 Fireplace
- Entrance Foyer
- Family Room
- Living Room
- Dining Room
- Den
- Scenic Vista Views
- Finished Basement
- Basement Fills Entire Space Under The House
- Alarm System
Kitchen
- Eat-In Kitchen
- Oven
- Microwave
- Dishwasher
- Stainless Steel Appliances
- Granite Countertops
Flooring
- Wood
- Tile
Bedrooms and Bathrooms
- 4 Bedrooms
- Primary Bedroom on Main
- En-Suite Primary Bedroom
- Walk-In Closet
- 2 Full Bathrooms
Laundry
- Laundry Room
- Dryer
- Washer
Outdoor Features
- Patio
- Shed
- Outbuilding
Location
- Property is near public transit
- Property is near a bus stop
Utilities
- Cooling System Mounted To A Wall/Window
- Heating System Uses Gas
- Baseboard Heating
- Hot Water Heating System
Map
Home Values in the Area
Average Home Value in this Area
Tax History
| Year | Tax Paid | Tax Assessment Tax Assessment Total Assessment is a certain percentage of the fair market value that is determined by local assessors to be the total taxable value of land and additions on the property. | Land | Improvement |
|---|---|---|---|---|
| 2025 | $3,625 | $573 | $256 | $317 |
| 2024 | $3,625 | $607 | $271 | $336 |
| 2023 | $13,116 | $636 | $284 | $352 |
| 2022 | $13,116 | $633 | $324 | $309 |
| 2021 | $12,649 | $623 | $319 | $304 |
| 2020 | $10,693 | $760 | $490 | $270 |
| 2019 | $9,423 | $760 | $490 | $270 |
| 2018 | $9,423 | $760 | $0 | $0 |
| 2017 | $5,408 | $760 | $490 | $270 |
| 2016 | $7,703 | $760 | $466 | $294 |
| 2015 | $2,176 | $736 | $465 | $271 |
| 2014 | $2,176 | $736 | $465 | $271 |
| 2013 | $2,179 | $775 | $490 | $285 |
Property History
| Date | Event | Price | Change | Sq Ft Price |
|---|---|---|---|---|
| 05/17/2025 05/17/25 | Pending | -- | -- | -- |
| 04/24/2025 04/24/25 | For Sale | $999,998 | -- | $508 / Sq Ft |
Purchase History
| Date | Type | Sale Price | Title Company |
|---|---|---|---|
| Warranty Deed | -- | None Available | |
| Bargain Sale Deed | $715,000 | First American Title |
Mortgage History
| Date | Status | Loan Amount | Loan Type |
|---|---|---|---|
| Previous Owner | $500,000 | New Conventional |
Similar Homes in the area
Source: NY State MLS
MLS Number: 11478949
APN: 2255-10-314-00-0020-0
- 200 Renison Dr
- 133 Jericho Turnpike
- 83 Renison Dr
- 99 Knollwood Dr
- 304 Jamaica Blvd
- 68 Oriole Way
- 43 Pembrook Dr
- 6 Rex Ct
- 8 Marietta Dr
- 296 Jerome Ave
- 330 Ellison Ave
- 348 Roslyn Ave
- 268 Fairfield Ave
- 57 Westbury Ave
- 74 Bacon Rd
- 215 Jerome Ave
- 229 Rushmore Ave
- 403 Titus Way
- 178 Harvard St
- 172 Harvard St
