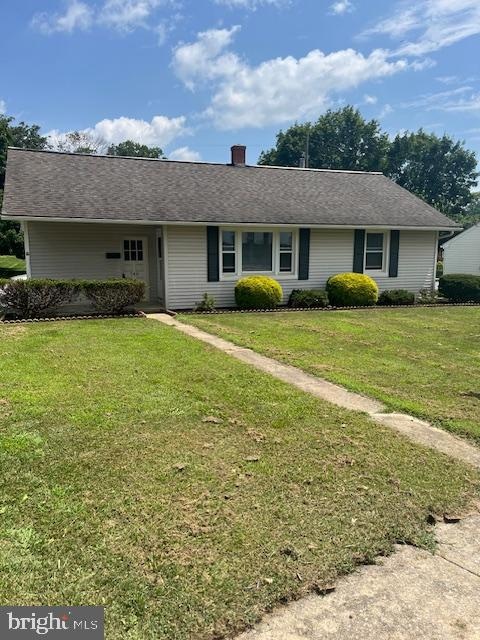
740 S Railroad St Palmyra, PA 17078
Estimated payment $1,369/month
Total Views
4,173
2
Beds
1
Bath
806
Sq Ft
$263
Price per Sq Ft
Highlights
- Rambler Architecture
- No HOA
- Living Room
- Wood Flooring
- 1 Car Attached Garage
- 5-minute walk to Palmyra Parks & Recreation Co.
About This Home
Affordable 2 bedroom single family detached home featuring hardwood floors throughout, completely repainted on the inside with new kitchen and new range and dishwasher. Owner is just waiting for the countertops to be delivered. Convenient 1 floor living. This listing won't last long.
If you are downsizing or just getting started this may be the home for you.
Home Details
Home Type
- Single Family
Est. Annual Taxes
- $2,568
Year Built
- Built in 1953
Lot Details
- 5,227 Sq Ft Lot
- East Facing Home
- Property is in good condition
- Zoning described as Housing is primarily single family detached homes.
Parking
- 1 Car Attached Garage
- Front Facing Garage
- On-Street Parking
Home Design
- Rambler Architecture
- Block Foundation
- Frame Construction
- Shingle Roof
- Masonry
Interior Spaces
- 806 Sq Ft Home
- Property has 1 Level
- Awning
- Living Room
- Crawl Space
- Non-Monitored Security
- Laundry on main level
Kitchen
- Electric Oven or Range
- Dishwasher
Flooring
- Wood
- Luxury Vinyl Plank Tile
Bedrooms and Bathrooms
- 2 Main Level Bedrooms
- 1 Full Bathroom
Location
- Suburban Location
Schools
- Pine Street Elementary School
- Palmyra Area Middle School
- Palmyra Area Senior High School
Utilities
- Heating System Uses Oil
- Hot Water Heating System
- 100 Amp Service
- Oil Water Heater
- Phone Available
- Cable TV Available
Community Details
- No Home Owners Association
Listing and Financial Details
- Assessor Parcel Number 28-2292317-355523-0000
Map
Create a Home Valuation Report for This Property
The Home Valuation Report is an in-depth analysis detailing your home's value as well as a comparison with similar homes in the area
Home Values in the Area
Average Home Value in this Area
Tax History
| Year | Tax Paid | Tax Assessment Tax Assessment Total Assessment is a certain percentage of the fair market value that is determined by local assessors to be the total taxable value of land and additions on the property. | Land | Improvement |
|---|---|---|---|---|
| 2025 | $2,569 | $104,600 | $25,000 | $79,600 |
| 2024 | $2,380 | $104,600 | $25,000 | $79,600 |
| 2023 | $2,380 | $104,600 | $25,000 | $79,600 |
| 2022 | $2,319 | $104,600 | $25,000 | $79,600 |
| 2021 | $2,191 | $104,600 | $25,000 | $79,600 |
| 2020 | $2,162 | $104,600 | $25,000 | $79,600 |
| 2019 | $2,119 | $104,600 | $25,000 | $79,600 |
| 2018 | $2,097 | $104,600 | $25,000 | $79,600 |
| 2017 | $555 | $104,600 | $25,000 | $79,600 |
| 2016 | $1,962 | $104,600 | $25,000 | $79,600 |
| 2015 | -- | $104,600 | $25,000 | $79,600 |
| 2014 | -- | $104,600 | $25,000 | $79,600 |
Source: Public Records
Property History
| Date | Event | Price | Change | Sq Ft Price |
|---|---|---|---|---|
| 08/04/2025 08/04/25 | Pending | -- | -- | -- |
| 07/30/2025 07/30/25 | For Sale | $212,000 | -- | $263 / Sq Ft |
Source: Bright MLS
Mortgage History
| Date | Status | Loan Amount | Loan Type |
|---|---|---|---|
| Closed | $84,840 | Unknown |
Source: Public Records
Similar Homes in Palmyra, PA
Source: Bright MLS
MLS Number: PALN2021874
APN: 28-2292317-355523-0000
Nearby Homes
- 519 S Grant St
- 811 S Harrison St
- 601 E Walnut St
- 350 Sweetwater Dr
- 621 E Walnut St
- 861 S Forge Rd
- 128 E Main St
- 0 S Forge Rd Unit PALN2019564
- 324 W Orchard Dr
- 228 S Forge Rd
- 550 S Prince St
- Wesley Plan at Fox Bend
- Bridgemont Plan at Fox Bend
- Westbrooke Plan at Fox Bend
- Logan Plan at Fox Bend
- Kingston Plan at Fox Bend
- Callahan Plan at Fox Bend
- Berkley Plan at Fox Bend
- Sullivan Plan at Fox Bend
- Brookfield Plan at Fox Bend






