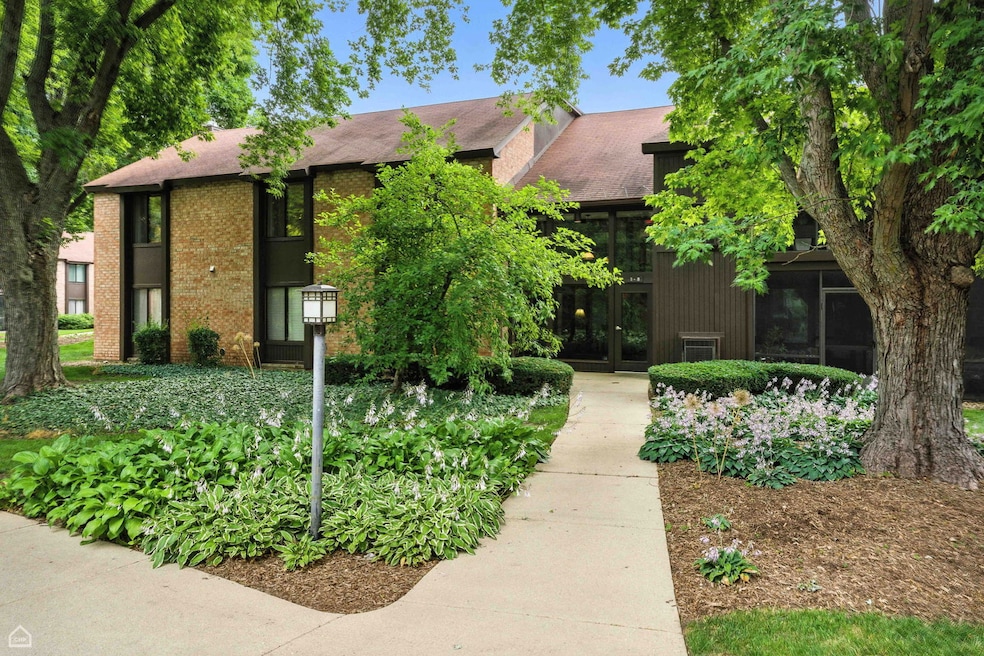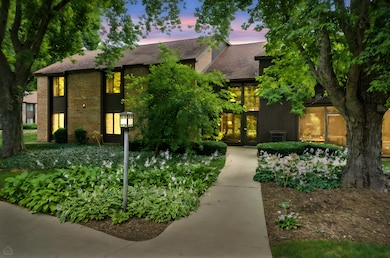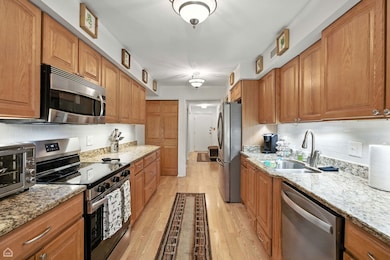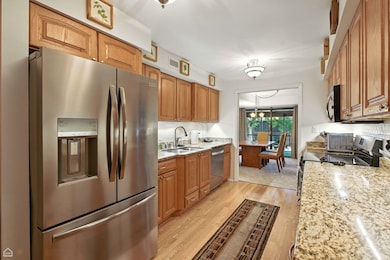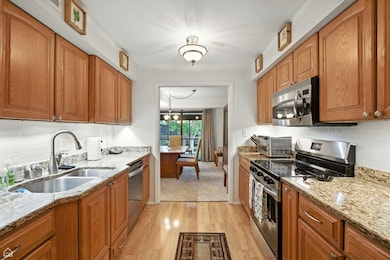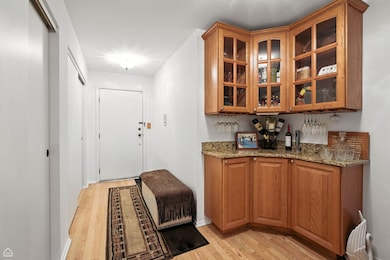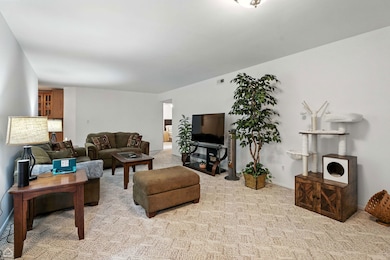
740 Saint Andrews Ln Unit 5 Crystal Lake, IL 60014
Estimated payment $2,208/month
Highlights
- Fitness Center
- Lock-and-Leave Community
- Wood Flooring
- Crystal Lake Central High School Rated A
- Clubhouse
- Main Floor Bedroom
About This Home
Come and get this lovely 3 bedroom home before it's gone! It's safe and secure on the 2nd floor! The kitchen has been updated with newer cabinets, granite counters and stainless appliances! There's a handy bar area with more cabinets, too. The living room is made more cozy with the gas fireplace, and there's a nice separate dining room! The primary bedroom has plenty of space, with its own updated bath and walk in closet. Two more bedrooms share another updated bath, too! You'll love your time on your screened deck, enjoying the view of the courtyard. You'll be close to your garage space and parking, too! (Garage 5) This desirable complex has a clubhouse with a party room, exercise room and game room. You'll love the outdoor pool, tennis and racquetball courts, indoor and outdoor basketball courts and playground! Only electric grills are allowed. Updated and three bedrooms! Come and get it before it's gone!
Property Details
Home Type
- Condominium
Est. Annual Taxes
- $3,994
Year Built
- Built in 1975
HOA Fees
Parking
- 1 Car Garage
- Driveway
- Parking Included in Price
Home Design
- Brick Exterior Construction
- Asphalt Roof
- Concrete Perimeter Foundation
Interior Spaces
- 1,613 Sq Ft Home
- 2-Story Property
- Ceiling Fan
- Attached Fireplace Door
- Gas Log Fireplace
- Window Screens
- Entrance Foyer
- Family Room
- Living Room with Fireplace
- Formal Dining Room
- Screened Porch
- Intercom
- Laundry Room
Kitchen
- Microwave
- Dishwasher
- Stainless Steel Appliances
- Disposal
Flooring
- Wood
- Carpet
Bedrooms and Bathrooms
- 3 Bedrooms
- 3 Potential Bedrooms
- Main Floor Bedroom
- Walk-In Closet
- Bathroom on Main Level
- 2 Full Bathrooms
Schools
- South Elementary School
- Lundahl Middle School
- Crystal Lake Central High School
Utilities
- Central Air
- Heating Available
- Gas Water Heater
Listing and Financial Details
- Senior Tax Exemptions
- Homeowner Tax Exemptions
Community Details
Overview
- Association fees include water, gas, parking, insurance, clubhouse, exercise facilities, pool, exterior maintenance, lawn care, scavenger, snow removal
- 8 Units
- Office Association, Phone Number (847) 998-0404
- Four Colonies Subdivision
- Property managed by NS Management
- Lock-and-Leave Community
Amenities
- Common Area
- Clubhouse
- Party Room
- Coin Laundry
- Community Storage Space
Recreation
- Tennis Courts
- Fitness Center
- Community Pool
- Park
Pet Policy
- Pets up to 30 lbs
- Dogs and Cats Allowed
Security
- Resident Manager or Management On Site
- Carbon Monoxide Detectors
Map
Home Values in the Area
Average Home Value in this Area
Tax History
| Year | Tax Paid | Tax Assessment Tax Assessment Total Assessment is a certain percentage of the fair market value that is determined by local assessors to be the total taxable value of land and additions on the property. | Land | Improvement |
|---|---|---|---|---|
| 2024 | $3,994 | $63,181 | $10,975 | $52,206 |
| 2023 | $4,466 | $56,508 | $9,816 | $46,692 |
| 2022 | $3,533 | $43,296 | $8,859 | $34,437 |
| 2021 | $3,316 | $40,335 | $8,253 | $32,082 |
| 2020 | $3,219 | $38,907 | $7,961 | $30,946 |
| 2019 | $3,119 | $37,239 | $7,620 | $29,619 |
| 2018 | $3,088 | $36,322 | $7,039 | $29,283 |
| 2017 | $3,046 | $34,217 | $6,631 | $27,586 |
| 2016 | $2,942 | $32,092 | $6,219 | $25,873 |
| 2013 | -- | $35,786 | $5,802 | $29,984 |
Property History
| Date | Event | Price | Change | Sq Ft Price |
|---|---|---|---|---|
| 07/11/2025 07/11/25 | For Sale | $224,900 | -- | $139 / Sq Ft |
Purchase History
| Date | Type | Sale Price | Title Company |
|---|---|---|---|
| Warranty Deed | $140,000 | Pntn | |
| Warranty Deed | $117,000 | Ticor Title | |
| Warranty Deed | $103,000 | Chicago Title |
Mortgage History
| Date | Status | Loan Amount | Loan Type |
|---|---|---|---|
| Open | $70,500 | New Conventional | |
| Closed | $80,000 | Unknown | |
| Previous Owner | $105,600 | Unknown | |
| Previous Owner | $28,000 | Credit Line Revolving | |
| Previous Owner | $93,600 | No Value Available | |
| Previous Owner | $80,000 | No Value Available |
Similar Homes in Crystal Lake, IL
Source: Midwest Real Estate Data (MRED)
MLS Number: 12414977
APN: 19-07-176-069
- 740 Saint Andrews Ln Unit 13
- 740 Saint Andrews Ln Unit 37
- 720 Saint Andrews Ln Unit 16
- 650 Cress Creek Ln Unit 1
- 969 Golf Course Rd Unit 3
- 969 Camelot Place
- 985 Golf Course Rd Unit 8
- 826 Dartmoor Dr
- 413 Berkshire Dr Unit 22
- 914 Wedgewood Dr
- 542 Silver Aspen Cir
- 491 Brook Dr
- 676 Concord Dr
- 1087 Amberwood Dr
- 796 Waterford Cut
- 1025 Wedgewood Dr
- 441 Highland Ave
- 955 Coventry Ln
- 828 Wedgewood Dr
- 490 S Mchenry Ave
- 951 Golf Course
- 431-455 Brandy Dr
- 764 Weston Dr
- 595 Darlington Ln
- 66 Barrow Dr
- 1395 Skyridge Dr
- 5 S Virginia Rd Unit 4
- 5 S Virginia Rd Unit 6
- 174 S Mchenry Ave
- 1637 Carlemont Dr
- 331 Charlotte Ave
- 100 S Caroline St Unit 1
- 1414 Clayton Marsh Dr
- 95 Pine Ct
- 311 Waters Edge Dr
- 1600 North Ave Unit 6
- 93 Elmhurst St Unit 2
- 130-160 W Woodstock St
- 111 E Crystal Lake Ave
- 2848 Impressions Dr
