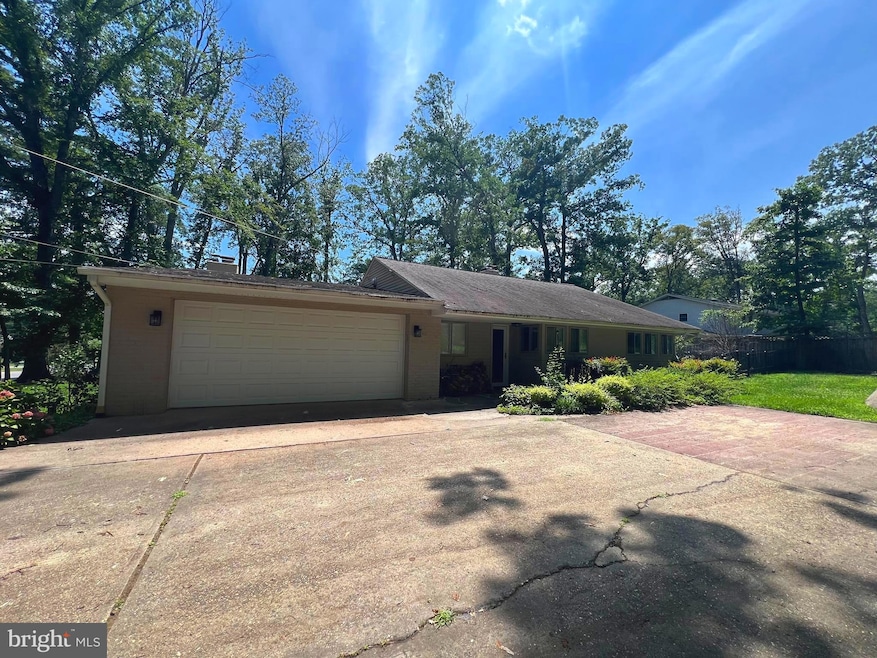
7400 Braddock Rd Annandale, VA 22003
Estimated payment $5,726/month
Highlights
- 0.64 Acre Lot
- 2 Fireplaces
- 2 Car Attached Garage
- Rambler Architecture
- No HOA
- Forced Air Heating and Cooling System
About This Home
Professional photos coming soon and more details to come! Bundled service pricing available. Connect with listing agent for details.
Listing Agent
Patricia Ammann
Redfin Corporation License #0225196377 Listed on: 07/03/2025

Co-Listing Agent
Mara Gemond
Redfin Corporation License #0225089307
Open House Schedule
-
Saturday, July 19, 20251:00 to 3:00 pm7/19/2025 1:00:00 PM +00:007/19/2025 3:00:00 PM +00:00Add to Calendar
Home Details
Home Type
- Single Family
Est. Annual Taxes
- $9,725
Year Built
- Built in 1950
Lot Details
- 0.64 Acre Lot
- Property is zoned 110
Parking
- 2 Car Attached Garage
- Garage Door Opener
- Driveway
Home Design
- Rambler Architecture
- Brick Exterior Construction
- Vinyl Siding
Interior Spaces
- 1,975 Sq Ft Home
- Property has 1 Level
- 2 Fireplaces
Kitchen
- Stove
- Cooktop<<rangeHoodToken>>
- <<builtInMicrowave>>
- Dishwasher
- Disposal
Bedrooms and Bathrooms
- 3 Main Level Bedrooms
- 3 Full Bathrooms
Laundry
- Dryer
- Washer
Utilities
- Forced Air Heating and Cooling System
- Electric Water Heater
Community Details
- No Home Owners Association
- Brook Hills Estate Subdivision
Listing and Financial Details
- Coming Soon on 7/22/25
- Tax Lot 80
- Assessor Parcel Number 0713 02 0080
Map
Home Values in the Area
Average Home Value in this Area
Tax History
| Year | Tax Paid | Tax Assessment Tax Assessment Total Assessment is a certain percentage of the fair market value that is determined by local assessors to be the total taxable value of land and additions on the property. | Land | Improvement |
|---|---|---|---|---|
| 2024 | $9,395 | $810,960 | $360,000 | $450,960 |
| 2023 | $9,148 | $810,640 | $360,000 | $450,640 |
| 2022 | $8,192 | $716,390 | $313,000 | $403,390 |
| 2021 | $7,390 | $629,780 | $264,000 | $365,780 |
| 2020 | $7,453 | $629,780 | $264,000 | $365,780 |
| 2019 | $7,453 | $629,780 | $264,000 | $365,780 |
| 2018 | $7,081 | $615,710 | $264,000 | $351,710 |
| 2017 | $6,684 | $575,750 | $264,000 | $311,750 |
| 2016 | $6,670 | $575,750 | $264,000 | $311,750 |
| 2015 | $6,268 | $561,640 | $256,000 | $305,640 |
| 2014 | $5,493 | $493,330 | $238,000 | $255,330 |
Property History
| Date | Event | Price | Change | Sq Ft Price |
|---|---|---|---|---|
| 11/30/2017 11/30/17 | Sold | $595,000 | -0.7% | $301 / Sq Ft |
| 11/06/2017 11/06/17 | Pending | -- | -- | -- |
| 11/01/2017 11/01/17 | Price Changed | $599,000 | -3.2% | $303 / Sq Ft |
| 09/28/2017 09/28/17 | Price Changed | $619,000 | -3.3% | $313 / Sq Ft |
| 09/07/2017 09/07/17 | Price Changed | $640,000 | -3.0% | $324 / Sq Ft |
| 08/18/2017 08/18/17 | Price Changed | $660,000 | -1.5% | $334 / Sq Ft |
| 07/28/2017 07/28/17 | Price Changed | $670,000 | -1.5% | $339 / Sq Ft |
| 07/11/2017 07/11/17 | Price Changed | $680,000 | -2.7% | $344 / Sq Ft |
| 06/23/2017 06/23/17 | For Sale | $699,000 | +40.6% | $354 / Sq Ft |
| 04/27/2017 04/27/17 | Sold | $497,000 | 0.0% | $252 / Sq Ft |
| 03/20/2017 03/20/17 | Pending | -- | -- | -- |
| 03/08/2017 03/08/17 | Off Market | $497,000 | -- | -- |
| 02/13/2017 02/13/17 | For Sale | $505,900 | -- | $256 / Sq Ft |
Purchase History
| Date | Type | Sale Price | Title Company |
|---|---|---|---|
| Deed | $595,000 | First American Title | |
| Special Warranty Deed | $510,000 | Old American Title & Escrow | |
| Trustee Deed | $446,250 | None Available | |
| Warranty Deed | $680,000 | -- | |
| Deed | $355,000 | -- | |
| Deed | $229,500 | -- |
Mortgage History
| Date | Status | Loan Amount | Loan Type |
|---|---|---|---|
| Open | $497,353 | New Conventional | |
| Closed | $535,500 | New Conventional | |
| Previous Owner | $100,000 | Stand Alone Second | |
| Previous Owner | $472,250 | Purchase Money Mortgage | |
| Previous Owner | $480,000 | Credit Line Revolving | |
| Previous Owner | $544,000 | New Conventional | |
| Previous Owner | $284,000 | New Conventional | |
| Previous Owner | $218,025 | No Value Available |
Similar Homes in the area
Source: Bright MLS
MLS Number: VAFX2250446
APN: 0713-02-0080
- 7314 Inzer St
- 5206 Ferndale St
- 5222 Ferndale St
- 7523 Jervis St
- 5226 Easton Dr
- 5005 Ravensworth Rd
- 5214 Juliet St
- 5215 Juliet St
- 4917 Erie St
- 7230 Beverly St
- 7020 Bradwood Ct
- 7705 Royston St
- 4757 Pomponio Place
- 5415 Juliet St
- 5505 Heming Ave
- 4753 Pomponio Place
- 5518 Kathleen Place
- 7549 Park Ln
- 5337 Ravensworth Rd
- 7309 Leesville Blvd
- 7504 Gresham St
- 7406 Axton St
- 5415 Juliet St
- 7623 Arlen St
- 4767 Kandel Ct Unit Upstairs Medium Bedroom
- 7122 Catlett St
- 4548 King William Ct
- 7439 Long Pine Dr
- 4517 Mayfield Dr
- 7481 Demille Ct
- 4902 Sauquoit Ln
- 4965 Americana Dr Unit 4965B
- 4955 Americana Dr Unit 104
- 5012 Dodson Dr
- 7511 Hamlet St
- 4949 Americana Dr Unit T2
- 4949 Americana Dr Unit 203
- 7613 Hamlet St
- 4327 Ravensworth Rd
- 6828 Winter Ln
