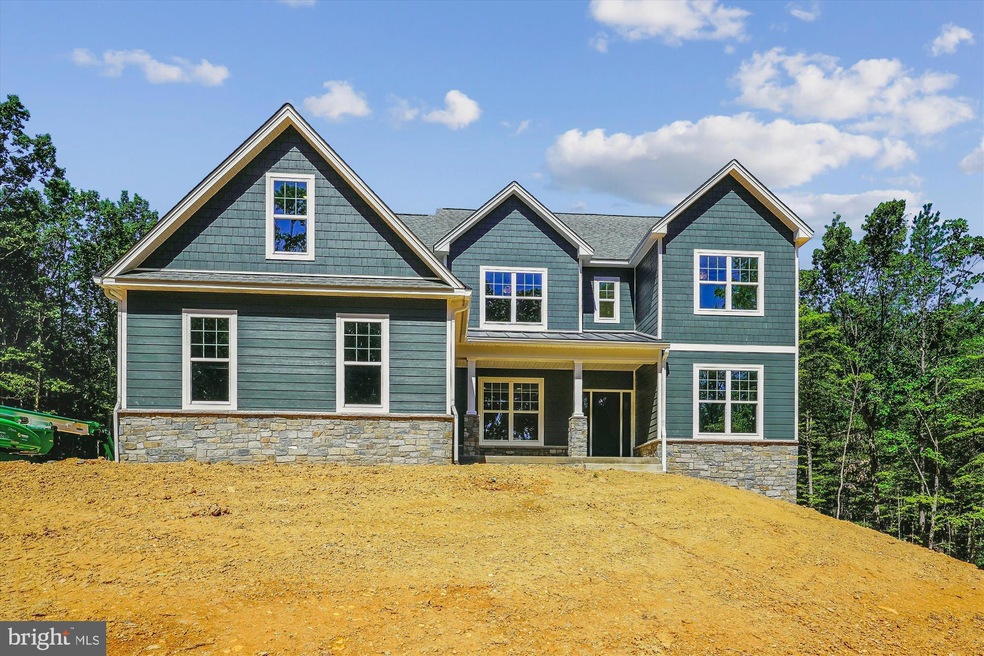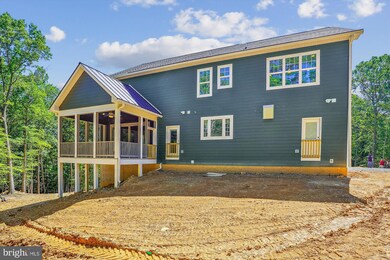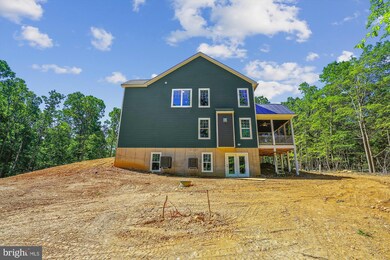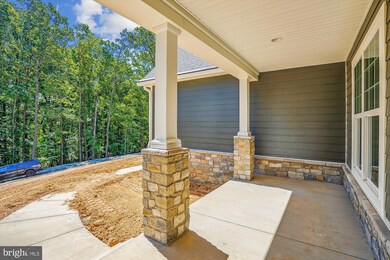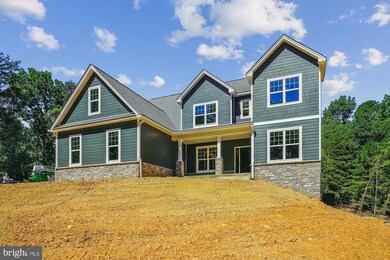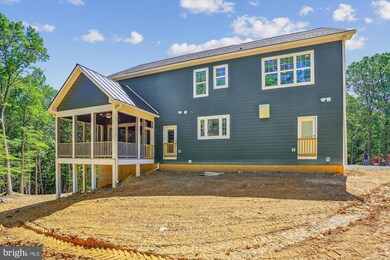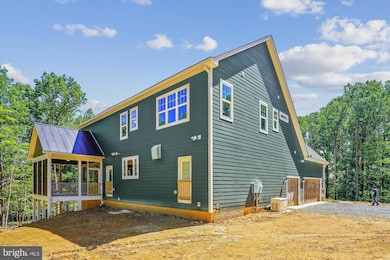
UNDER CONTRACT
NEW CONSTRUCTION
7400 Bull Run Dr Centreville, VA 20121
Estimated payment $7,257/month
Total Views
748
4
Beds
3.5
Baths
3,311
Sq Ft
$397
Price per Sq Ft
Highlights
- New Construction
- Eat-In Gourmet Kitchen
- Open Floorplan
- Bull Run Elementary School Rated A-
- 5.09 Acre Lot
- Colonial Architecture
About This Home
GEORGEOUS HOME " TO BE BUILT" ON 5+ ACRES IN CENTREVILLE.
TO BE BUILT... Semi custom builder allows changes plans or choose another plan. Builder will price other plans upon request. The standard features are attached. Hard to find building lot in Prince William county, nice wooded lot with conventional drain field. Great location Builder has homes at another location that may be viewed. SOME FEATURES IN PHOTOS MAY NOT BE INCLUDED IN BASE PRICE. Call agents with any questions.
Home Details
Home Type
- Single Family
Est. Annual Taxes
- $1,402
Year Built
- Built in 2024 | New Construction
Lot Details
- 5.09 Acre Lot
- Property is in excellent condition
- Property is zoned 030
Parking
- 2 Car Attached Garage
- Front Facing Garage
- Garage Door Opener
Home Design
- Colonial Architecture
- Blown-In Insulation
- Architectural Shingle Roof
- Vinyl Siding
- Concrete Perimeter Foundation
- Rough-In Plumbing
- Stick Built Home
Interior Spaces
- 3,311 Sq Ft Home
- Property has 3 Levels
- Open Floorplan
- Crown Molding
- Ceiling height of 9 feet or more
- Ceiling Fan
- Recessed Lighting
- Family Room Off Kitchen
- Formal Dining Room
Kitchen
- Eat-In Gourmet Kitchen
- Breakfast Area or Nook
- Built-In Oven
- Cooktop with Range Hood
- Microwave
- ENERGY STAR Qualified Refrigerator
- Ice Maker
- ENERGY STAR Qualified Dishwasher
- Kitchen Island
Flooring
- Carpet
- Ceramic Tile
- Luxury Vinyl Plank Tile
Bedrooms and Bathrooms
- 4 Bedrooms
- En-Suite Bathroom
- Walk-In Closet
- Bathtub with Shower
Basement
- Walk-Out Basement
- Connecting Stairway
- Exterior Basement Entry
- Rough-In Basement Bathroom
- Natural lighting in basement
Utilities
- Central Air
- Back Up Electric Heat Pump System
- Vented Exhaust Fan
- Well
- Electric Water Heater
- Gravity Septic Field
Community Details
- No Home Owners Association
Listing and Financial Details
- Tax Lot 1
- Assessor Parcel Number 0643 02 0001
Map
Create a Home Valuation Report for This Property
The Home Valuation Report is an in-depth analysis detailing your home's value as well as a comparison with similar homes in the area
Home Values in the Area
Average Home Value in this Area
Tax History
| Year | Tax Paid | Tax Assessment Tax Assessment Total Assessment is a certain percentage of the fair market value that is determined by local assessors to be the total taxable value of land and additions on the property. | Land | Improvement |
|---|---|---|---|---|
| 2024 | $1,402 | $121,000 | $121,000 | $0 |
| 2023 | $1,365 | $121,000 | $121,000 | $0 |
| 2022 | $1,384 | $121,000 | $121,000 | $0 |
| 2021 | $1,420 | $121,000 | $121,000 | $0 |
| 2020 | $1,432 | $121,000 | $121,000 | $0 |
| 2019 | $1,385 | $117,000 | $117,000 | $0 |
| 2018 | $3,554 | $115,000 | $115,000 | $0 |
| 2017 | $906 | $78,000 | $78,000 | $0 |
| 2016 | $904 | $78,000 | $78,000 | $0 |
| 2015 | $870 | $78,000 | $78,000 | $0 |
| 2014 | $835 | $75,000 | $75,000 | $0 |
Source: Public Records
Property History
| Date | Event | Price | Change | Sq Ft Price |
|---|---|---|---|---|
| 07/05/2024 07/05/24 | For Sale | $1,312,900 | +218.3% | $397 / Sq Ft |
| 01/08/2024 01/08/24 | Sold | $412,500 | -10.3% | -- |
| 04/20/2023 04/20/23 | Price Changed | $460,000 | -7.8% | -- |
| 03/09/2023 03/09/23 | Price Changed | $499,000 | -4.9% | -- |
| 02/08/2023 02/08/23 | Price Changed | $524,900 | +40.0% | -- |
| 11/14/2022 11/14/22 | For Sale | $375,000 | -- | -- |
Source: Bright MLS
Purchase History
| Date | Type | Sale Price | Title Company |
|---|---|---|---|
| Warranty Deed | $412,500 | Centerview Title | |
| Deed | -- | -- |
Source: Public Records
Similar Homes in Centreville, VA
Source: Bright MLS
MLS Number: VAFX2190008
APN: 0643-02-0001
Nearby Homes
- 15620 Compton Rd
- 7039 Jay Ct
- 15500 Lee Hwy
- 7422 Barbados Ln
- 7408 Emerald Dr
- 7504 Bland Dr
- 10491 Trinidad Ct
- 7774 Quail Run Ln
- 7359 Rokeby Dr
- 7416 Rokeby Dr
- 9610 Bonair Dr
- 10545 Stonington Ln
- 7501 Belle Grae Dr
- 7711 Woodstock St
- 7529 Belle Grae Dr
- 7401 Albemarle Dr
- 10470 Paradise Ct Unit 165
- 10462 Paradise Ct Unit 163
- 10581 Linden Lake Plaza
- 7711 Anderson Ct
- 15514 Compton Rd
- 15514 Compton Rd
- 7578 Quail Run Ln
- 10491 Trinidad Ct
- 10519 Lariat Ln
- 10448 Rapidan Ln
- 7527 Belle Grae Dr
- 9620 King George Dr
- 10556 Falkirk Way
- 14704 Hanna Ct
- 6406 Paddington Ct
- 7905 Brighton Way
- 7606 Orchid Ct
- 8044 Williamson Blvd
- 8025 Ashland Ave
- 6469 Mccoy Rd
- 6257 Astrid Cove
- 10901 Wild Ginger Cir
- 6716 Scott Terrace
- 10302 Heritage Trail Ct
