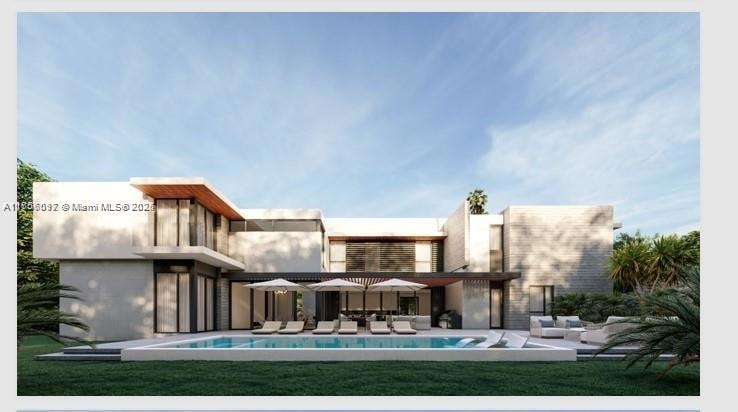7400 Ponce de Leon Rd Miami, FL 33143
South Miami-Kendall NeighborhoodEstimated payment $58,940/month
Highlights
- New Construction
- In Ground Pool
- Attic
- Sunset Elementary School Rated A
- Main Floor Bedroom
- Loft
About This Home
LOCATION LOCATION LOCATION--PONCE-DAVIS NEW CONSTRUCTION NEW CONSTRUCTION This newly built estate combines breathtaking design with the finest materials and technology. An architectural gem redefining luxury living with its unparalleled elegance & comfort. Home boasts 5 bedrooms plus an office, den or library area, upstairs loft or playroom. Home features 6.5 luxe bathrooms throughout the house. complete with an abundance of space to entertain including a luxurious pool & spa. inclusive of home generator & car charging station. Extra height garage to allow for car lift. The perfect blend of high style & modern design.
Home Details
Home Type
- Single Family
Year Built
- Built in 2024 | New Construction
Lot Details
- 0.45 Acre Lot
- East Facing Home
- Fenced
- Property is zoned sf
Parking
- 3 Car Garage
- Automatic Garage Door Opener
- Driveway
- Open Parking
Home Design
- Concrete Roof
Interior Spaces
- 6,850 Sq Ft Home
- 2-Story Property
- Great Room
- Family Room
- Den
- Loft
- Washer
- Attic
Kitchen
- Eat-In Kitchen
- Built-In Oven
- Gas Range
- Microwave
- Ice Maker
- Dishwasher
- Disposal
Bedrooms and Bathrooms
- 5 Bedrooms
- Main Floor Bedroom
- Bathtub
- Shower Only
Home Security
- Impact Glass
- Fire and Smoke Detector
Outdoor Features
- In Ground Pool
- Exterior Lighting
- Outdoor Grill
Utilities
- Central Heating and Cooling System
Community Details
- No Home Owners Association
- Kingsleys Subdivision
Listing and Financial Details
- Assessor Parcel Number 30-41-31-016-0024
Map
Home Values in the Area
Average Home Value in this Area
Property History
| Date | Event | Price | Change | Sq Ft Price |
|---|---|---|---|---|
| 04/30/2025 04/30/25 | Pending | -- | -- | -- |
| 03/18/2025 03/18/25 | For Sale | $9,199,900 | -- | $1,343 / Sq Ft |
| 03/18/2025 03/18/25 | Pending | -- | -- | -- |
Source: MIAMI REALTORS® MLS
MLS Number: A11766097
- 7301 Ponce de Leon Rd
- 7415 SW 49th Place
- 7400 SW 47th Ct
- 6809 Mentone St
- 7250 Erwin Rd
- 1161 Sunset Dr
- 7610 SW 48th Ct
- 1060 Alfonso Ave
- 5140 SW 73rd Terrace
- 4640 Sunset Dr
- 4550 Sunset Dr
- 1181 S Alhambra Cir
- 7710 Erwin Rd
- 711 Sunset Rd
- 7250 Mindello St
- 7300 Mindello St
- 5230 SW 76th St
- 1136 Placetas Ave
- 612 Sunset Dr
- 5320 Sunset Dr

