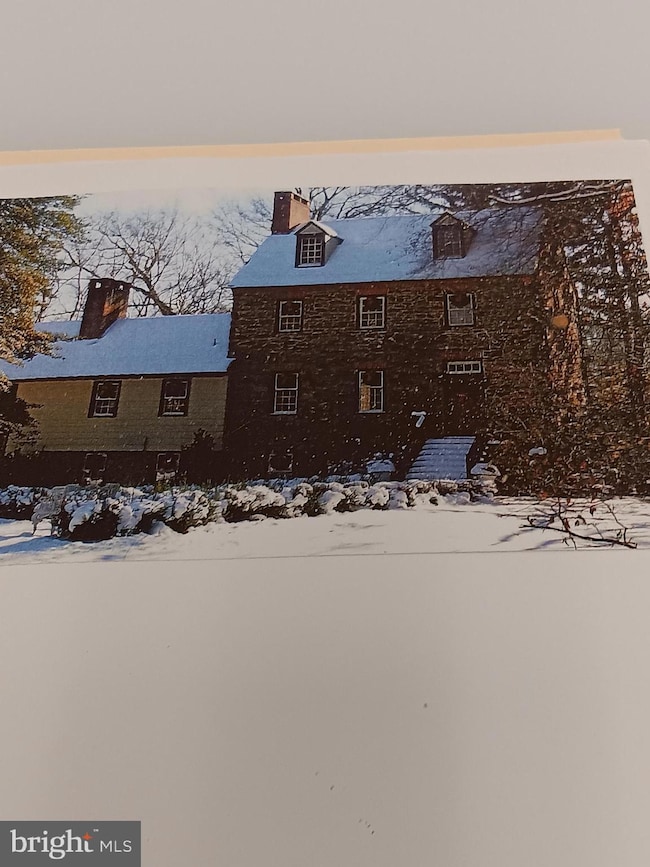
7404 Mount Vista Rd Kingsville, MD 21087
Estimated payment $7,015/month
Highlights
- Very Popular Property
- Horses Allowed On Property
- 1 Fireplace
- Kingsville Elementary School Rated A-
- 5.31 Acre Lot
- No HOA
About This Home
The Edward Day House – A Historic Estate with Modern Comforts
7404 Mt Vista Rd, Kingsville, MD 21087
Offered on 5 scenic acres | Built in 1728 | 3-Car Garage | Commercial Kitchen
Step into Maryland history with the Edward Day House, originally constructed in 1792 and beautifully preserved and updated for 21st-century living. Nestled on 5 picturesque acres in the heart of Kingsville, this unique property blends historic charm with an impressive list of modern enhancements, making it one of the most distinctive homes on the market today.
Property Features:
Historic Stone Construction: A true 18th-century gem with character-rich stonework, four working fireplaces, and original hardwood floors.
Modern Infrastructure:
New Columbia Boiler
New Water Heater
New Well Pump
Two Separate Wells
Modern Electrical Wiring
Exterior Enhancements:
Fresh exterior paint
Rebuilt front porch
Chimneys repaired and repointed
New gutters and downspouts
Anderson French doors adding natural light and charm
Garage & Workshop: Detached 3-car garage with service pit—perfect for mechanics, hobbyists, or collectors.
Commercial-Grade Kitchen: Outfitted with high-end appliances, stainless steel workspaces, and ample room for culinary creativity.
Indoor/Outdoor Lifestyle: Room to garden, relax, or entertain—surrounded by mature trees and open land, perfect for privacy and potential expansion.
Timeless Elegance Meets Practical Comfort
This home offers a rare opportunity to own a piece of Maryland’s past while enjoying the comfort, efficiency, and reliability of modern systems. Whether you're a history enthusiast, small-scale farmer, artisan chef, or someone simply looking for a serene estate, 7404 Mt Vista Rd offers an unmatched lifestyle.
NOTE No HOA Horses and animal Lovers delight adjacent to Gunpowder State Park
Home Details
Home Type
- Single Family
Est. Annual Taxes
- $4,420
Year Built
- Built in 1766
Parking
- 3 Car Detached Garage
- Off-Street Parking
Home Design
- Stone Foundation
- Stone Siding
Interior Spaces
- Property has 4 Levels
- 1 Fireplace
- Family Room
- Living Room
- Dining Room
- Den
- Unfinished Basement
Bedrooms and Bathrooms
- En-Suite Primary Bedroom
Utilities
- Central Air
- Radiator
- Heating System Uses Oil
- Well
- Electric Water Heater
- On Site Septic
Additional Features
- 5.31 Acre Lot
- Horses Allowed On Property
Community Details
- No Home Owners Association
- Kingsville Subdivision
Listing and Financial Details
- Coming Soon on 8/4/25
- Assessor Parcel Number 04111112060160
Map
Home Values in the Area
Average Home Value in this Area
Tax History
| Year | Tax Paid | Tax Assessment Tax Assessment Total Assessment is a certain percentage of the fair market value that is determined by local assessors to be the total taxable value of land and additions on the property. | Land | Improvement |
|---|---|---|---|---|
| 2025 | $60 | $5,100 | $5,100 | -- |
| 2024 | $60 | $5,000 | $5,000 | $0 |
| 2023 | $59 | $4,900 | $4,900 | $0 |
| 2022 | $54 | $4,833 | $0 | $0 |
| 2021 | $57 | $4,767 | $0 | $0 |
| 2020 | $57 | $4,700 | $4,700 | $0 |
| 2019 | $57 | $4,700 | $4,700 | $0 |
| 2018 | $56 | $4,700 | $4,700 | $0 |
| 2017 | $56 | $4,700 | $0 | $0 |
| 2016 | $57 | $4,700 | $0 | $0 |
| 2015 | $57 | $4,700 | $0 | $0 |
| 2014 | $57 | $4,700 | $0 | $0 |
Purchase History
| Date | Type | Sale Price | Title Company |
|---|---|---|---|
| Deed | $600,000 | -- | |
| Deed | $600,000 | -- |
Mortgage History
| Date | Status | Loan Amount | Loan Type |
|---|---|---|---|
| Previous Owner | $580,000 | Future Advance Clause Open End Mortgage |
Similar Homes in Kingsville, MD
Source: Bright MLS
MLS Number: MDBC2133940
APN: 11-2200025261
- 7015 Ruxford Dr
- 0 Frank Unit MDBC2129616
- 7914 Bradshaw Rd
- 7457 Bradshaw Rd
- 11811 Cedar Ln
- Lot 42 Gontrum Rd
- 0 New Forge Rd Unit MDBC2119466
- 9804 Anvil Ct
- 11909 Cedar Ln
- 12000 Belair Rd
- 9830 Forge Valley Ct
- 12103 Cecilia Ct
- 12124 Philadelphia Rd
- 11603 Mohr Rd
- 4713 Forge Rd
- Lot 8 Cecilia Ct
- Lot 14 Cecilia Ct
- 12111 Cecilia Ct
- 50 Bangert Ave
- 11540 Philadelphia Rd Unit 19
- 12013 Old Long Calm Rd
- 5600 Overlook Ct
- 9507 Kingscroft Terrace
- 9608 Amberleigh Ln Unit R
- 8832 Baileys Ct
- 4217 Chapel Rd
- 8 Chapeltowne Cir
- 311 Trimble Rd
- 2 Juliet Ln Unit 103
- 19 Juliet Ln Unit 201
- 4504 E Joppa Rd
- 10740 White Trillium Rd
- 614 Winesap Ct
- 702 Towne Center Dr
- 9106 Santa Rita Rd
- 15 Beagle Run
- 5031 Marchwood Ct
- 66 Surrey Ln
- 610 Towne Center Dr
- 31 Gunfalls Garth

