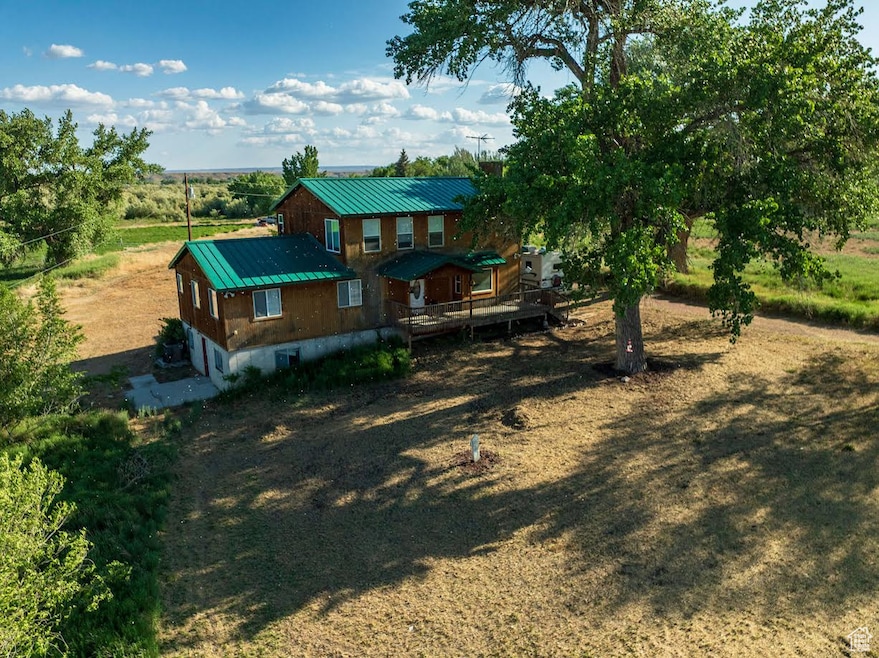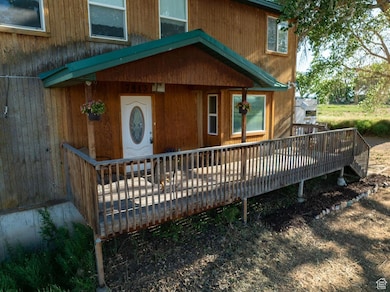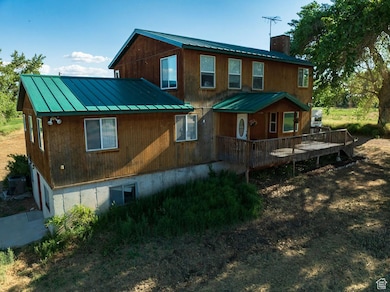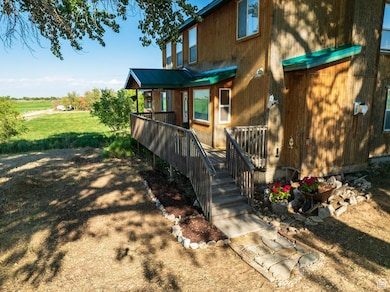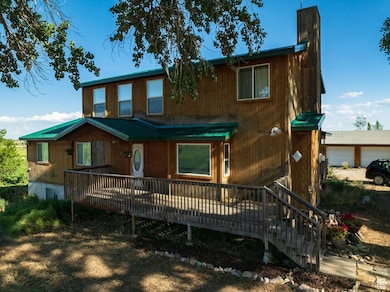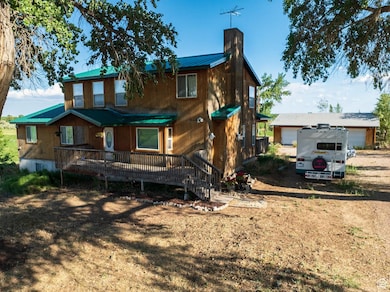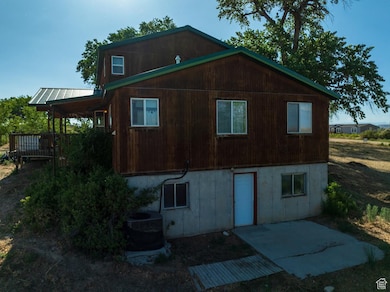
Estimated payment $3,512/month
Highlights
- Horse Property
- Mature Trees
- Private Lot
- RV or Boat Parking
- Mountain View
- <<bathWSpaHydroMassageTubToken>>
About This Home
ARCADIA!!! HORSE PROPERTY!! High demand, low supply area! A free flowing well! PLUS 5 shares irrigation water! East Duchesne Culinary Water hook ups are available if buyer wishes to pay to hook on. Very near the Duchesne River! Enjoy serene country views, spectacular sunrises, sunsets, and wildlife from 2 oversized, covered decks, front and back!! Main floor open concept living, dining, kitchen and breakfast room with beautiful rustic hickory built-ins and cabinets! Gas log fireplace. 3 bedrooms, 1 bath on the main floor. Living room has gas log fireplace, ceiling fan, and window seat. Top floor Master Suite consists of huge bedroom with his and her closets, open to master bath with his and her sinks, shower and separate jetted garden tub! Also includes a study (which could be another bedroom), and a huge craft room that could easily be used as a second living area! Kitchen includes microwave and 5 burner gas cook top, double electric wall ovens, and a huge walk-in pantry! 1500 square foot partially finished basement with separate entrance is plumbed for possible separate apartment for family or for income. Check out this beautiful place!! Beautiful home, beautiful setting in a beautiful area!! It is just so peaceful and quiet! Property to be sold in "as is" condition. 35.58 additional acreage available with another 19.4 shares water, and water rights for 50 head of stock. This piece is riverfront on the Duchesne River and is home to pheasant, wild turkey, geese, ducks, and many other species of water foul. Resident deer, elk, and occasional moose! Ask us about price!
Home Details
Home Type
- Single Family
Est. Annual Taxes
- $2,711
Year Built
- Built in 1997
Lot Details
- 5 Acre Lot
- Partially Fenced Property
- Xeriscape Landscape
- Private Lot
- Corner Lot
- Sloped Lot
- Unpaved Streets
- Mature Trees
- Additional Land
- Property is zoned Agricultural, R-AG
Parking
- 3 Car Garage
- 10 Open Parking Spaces
- RV or Boat Parking
Property Views
- Mountain
- Valley
Home Design
- Pitched Roof
- Metal Roof
Interior Spaces
- 3,900 Sq Ft Home
- 3-Story Property
- Ceiling Fan
- Includes Fireplace Accessories
- Sliding Doors
- Den
Kitchen
- <<doubleOvenToken>>
- Gas Range
- <<microwave>>
Flooring
- Carpet
- Laminate
- Tile
- Travertine
Bedrooms and Bathrooms
- 4 Bedrooms | 3 Main Level Bedrooms
- Walk-In Closet
- 3 Full Bathrooms
- <<bathWSpaHydroMassageTubToken>>
- Bathtub With Separate Shower Stall
Basement
- Basement Fills Entire Space Under The House
- Exterior Basement Entry
- Apartment Living Space in Basement
- Natural lighting in basement
Accessible Home Design
- Wheelchair Ramps
Outdoor Features
- Horse Property
- Separate Outdoor Workshop
- Storage Shed
- Outbuilding
Schools
- Myton Elementary School
- Roosevelt Middle School
- Union High School
Utilities
- Forced Air Heating and Cooling System
- Heating System Uses Propane
- Natural Gas Connected
- Well
- Septic Tank
Community Details
- No Home Owners Association
- Arcadia Subdivision
Listing and Financial Details
- Assessor Parcel Number 00-0033-7867
Map
Home Values in the Area
Average Home Value in this Area
Tax History
| Year | Tax Paid | Tax Assessment Tax Assessment Total Assessment is a certain percentage of the fair market value that is determined by local assessors to be the total taxable value of land and additions on the property. | Land | Improvement |
|---|---|---|---|---|
| 2024 | $2,711 | $489,647 | $37,866 | $451,781 |
| 2023 | $2,711 | $489,646 | $37,865 | $451,781 |
| 2022 | $2,478 | $401,093 | $37,593 | $363,500 |
| 2021 | $2,316 | $330,000 | $37,593 | $292,407 |
| 2020 | $2,016 | $294,522 | $28,056 | $266,466 |
| 2019 | $2,006 | $294,522 | $28,056 | $266,466 |
| 2018 | $1,959 | $281,833 | $28,056 | $253,777 |
| 2017 | $1,854 | $0 | $0 | $0 |
| 2016 | $1,826 | $0 | $0 | $0 |
| 2015 | $2,267 | $0 | $0 | $0 |
| 2014 | $2,233 | $356,497 | $13,000 | $343,497 |
| 2013 | $1,985 | $310,400 | $13,000 | $297,400 |
Property History
| Date | Event | Price | Change | Sq Ft Price |
|---|---|---|---|---|
| 07/14/2025 07/14/25 | Price Changed | $595,000 | -0.5% | $153 / Sq Ft |
| 06/09/2025 06/09/25 | Price Changed | $598,000 | -5.1% | $153 / Sq Ft |
| 06/09/2025 06/09/25 | For Sale | $630,000 | 0.0% | $162 / Sq Ft |
| 06/06/2025 06/06/25 | Off Market | -- | -- | -- |
| 04/16/2025 04/16/25 | For Sale | $630,000 | -- | $162 / Sq Ft |
Similar Home in Myton, UT
Source: UtahRealEstate.com
MLS Number: 2078727
APN: 00-0033-7867
