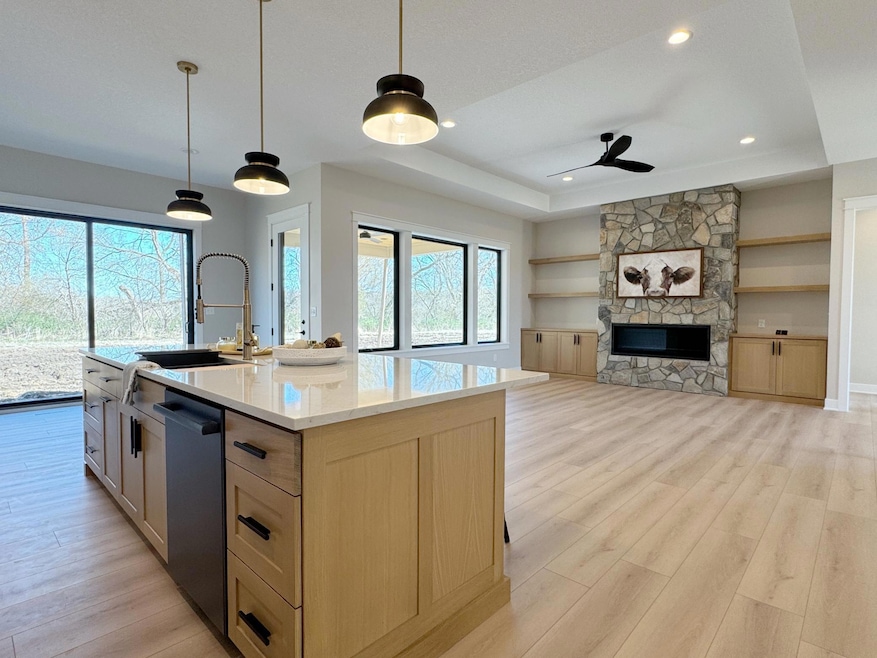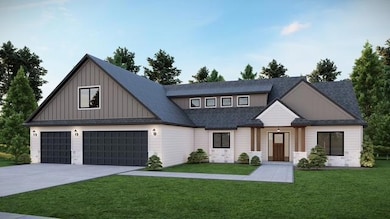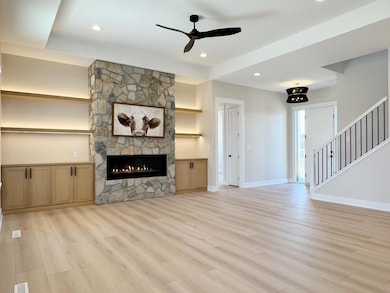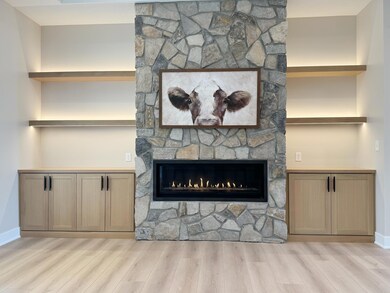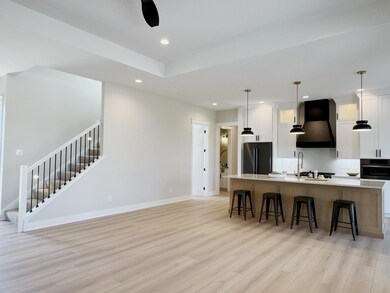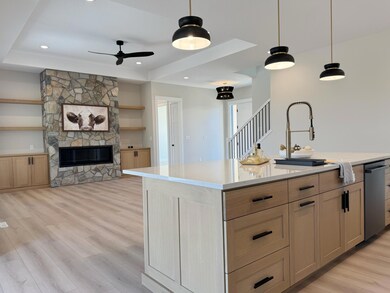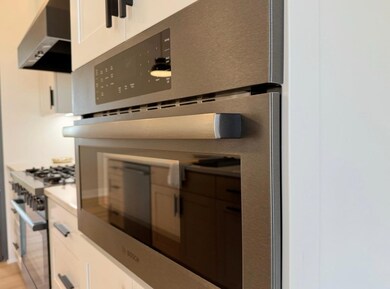
7414 Skyward Ln NW Rochester, MN 55901
Estimated payment $6,626/month
Highlights
- New Construction
- No HOA
- Parking Storage or Cabinetry
- Century Senior High School Rated A-
- 3 Car Attached Garage
- Forced Air Zoned Cooling and Heating System
About This Home
Brand-new slab-on-grade home on a private 2-acre lot—designed for simplicity, space, and flexibility. This thoughtfully constructed residence offers single-level living with modern finishes and a spacious layout perfect for families, retirees, or anyone seeking room to breathe. A unique bonus room above the garage can be used as a 2nd master suite; creating endless possibilities. Peaceful setting, custom selections—your perfect blend of country living and contemporary comfort awaits. Located within 8 miles from world class medical facilities!
Open House Schedule
-
Sunday, July 20, 202512:00 to 2:00 pm7/20/2025 12:00:00 PM +00:007/20/2025 2:00:00 PM +00:00Add to Calendar
Home Details
Home Type
- Single Family
Est. Annual Taxes
- $634
Year Built
- Built in 2024 | New Construction
Lot Details
- 2 Acre Lot
- Irregular Lot
Parking
- 3 Car Attached Garage
- Parking Storage or Cabinetry
- Heated Garage
- Insulated Garage
Home Design
- Slab Foundation
Interior Spaces
- 2,923 Sq Ft Home
- 1.5-Story Property
- Stone Fireplace
- Living Room with Fireplace
- Dining Room
- Utility Room Floor Drain
Kitchen
- Range
- Disposal
Bedrooms and Bathrooms
- 4 Bedrooms
Laundry
- Dryer
- Washer
Basement
- Sump Pump
- Drain
Eco-Friendly Details
- Air Exchanger
Schools
- Overland Elementary School
- Dakota Middle School
- Mayo High School
Utilities
- Forced Air Zoned Cooling and Heating System
- Shared Water Source
Community Details
- No Home Owners Association
- The Trails Of Cascade 2Nd Subdivision
Listing and Financial Details
- Assessor Parcel Number 740311087680
Map
Home Values in the Area
Average Home Value in this Area
Tax History
| Year | Tax Paid | Tax Assessment Tax Assessment Total Assessment is a certain percentage of the fair market value that is determined by local assessors to be the total taxable value of land and additions on the property. | Land | Improvement |
|---|---|---|---|---|
| 2023 | $634 | $160,000 | $160,000 | $0 |
| 2022 | $266 | $35,000 | $35,000 | $0 |
Property History
| Date | Event | Price | Change | Sq Ft Price |
|---|---|---|---|---|
| 02/07/2025 02/07/25 | For Sale | $1,190,000 | -- | $407 / Sq Ft |
Purchase History
| Date | Type | Sale Price | Title Company |
|---|---|---|---|
| Warranty Deed | $229,000 | Legal & Title Services |
Mortgage History
| Date | Status | Loan Amount | Loan Type |
|---|---|---|---|
| Open | $229,000 | No Value Available | |
| Open | $785,000 | Construction |
Similar Homes in Rochester, MN
Source: NorthstarMLS
MLS Number: 6658428
APN: 74.03.11.087680
- 1151 Skypoint Dr NW
- 1150 Skypoint Dr NW
- 1569 Skyview Cir NW
- 1597 Skyview Cir NW
- 1541 Skyview Cir NW
- 1538 Skyview Cir NW
- 1457 Skyview Cir NW
- 1429 Skyview Cir NW
- 1454 Skyview Cir NW
- 1426 Skyview Cir NW
- 1402 Skyview Cir NW
- 1401 Skyview Cir NW
- 1373 Skyview Cir NW
- 1205 Skyview Cir NW
- 1261 Skyview Cir NW
- 499 73rd St NW
- 1629 Boelter Estates Dr NW
- 6518 W River Rd NW
- 8426 11th Ave NW
- L3B2 Boelter Estates Ln NW
- 6635 Lodge View Rd NW
- 6520 Clarkia Dr NW
- 6717 Gaillardia Dr NW
- 6470 37th Ave NW
- 2850-2852 59th St NW
- 6450 37th Ave NW Unit 115
- 6450 37th Ave NW Unit 110
- 6450 37th Ave NW Unit 314
- 6450 37th Ave NW Unit 302
- 2670 Georgetowne Place NW
- 4733 14th Ave NW Unit 4
- 3948 Orchardview Ln NW
- 4810 19th Ave NW
- 5019 25th Ave NW
- 1840 48th St NW
- 1801 43rd St NW
- 937 41st St NW
- 4116 13th Ave NW
- 1515 41st St NW
- 2015 41st St NW
