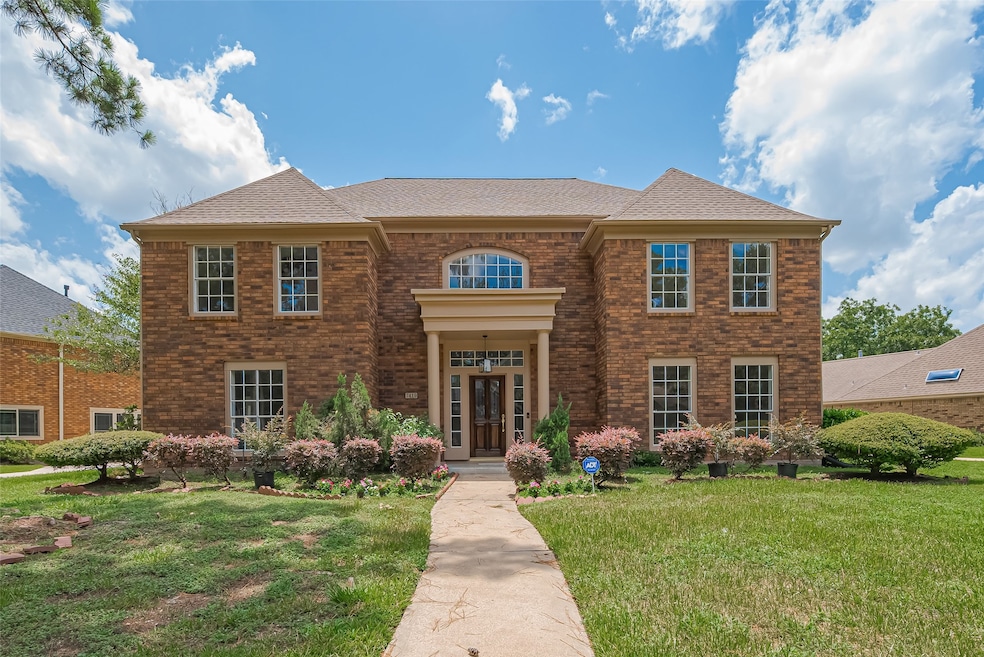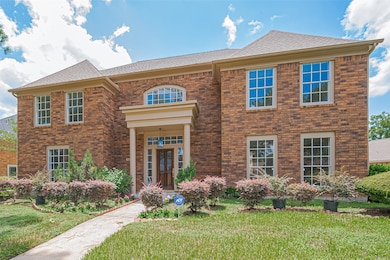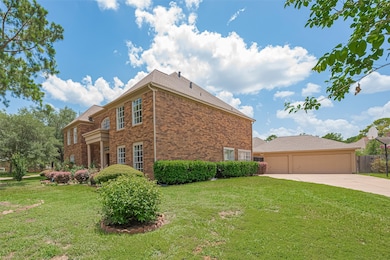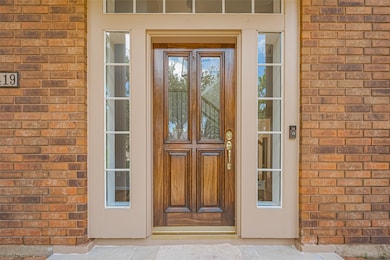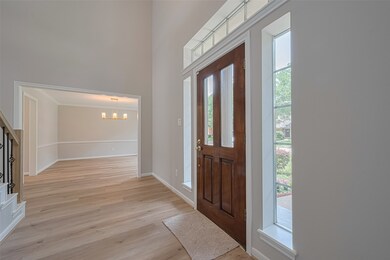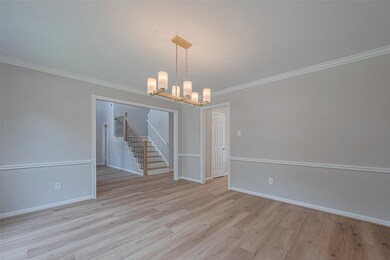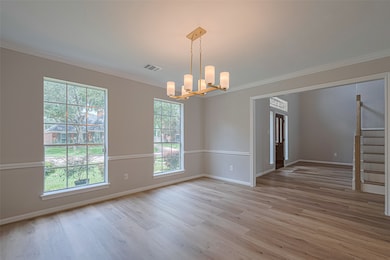
7419 Foxton Place Ct Houston, TX 77095
Copperfield NeighborhoodEstimated payment $3,803/month
Highlights
- Very Popular Property
- In Ground Pool
- High Ceiling
- Lowery Elementary School Rated A-
- Traditional Architecture
- Game Room
About This Home
FULLY RENOVATED 5 Bed/ 3.5 Bath home on cul-de-sac boasting wonderful Neighbors! Sports Pool/Spa/Cabana Room w/outside additional 1/2 bath and 3 car garage. Nestled on an Over-sized lot, this property has been meticulously updated with new flooring, fresh paint inside and out, quartz countertops in Kitchen and bathroom areas, new SS Kitchen appliances, water faucets, fans, cabinet hardware, bathroom vanities and toilets, lighting package; new primary bathroom designer-grade tiles. Redesigned Foyer/Entry wooden stairs. Large Den w/gas FP redesigned mantle; Retreat to your sizable Master Bedroom with a Private door to pool/spa; Extra Large Master Bathroom; Enjoy Texas Size Game Room +4 Spacious bedrooms (5th bedroom/office) & storage closets upstairs! FULLY RENOVATED SPORTS POOL w/ New Plaster and Waterline tiles. This home has it all, book your private showing appointment today! Please see video of property attached!
Open House Schedule
-
Saturday, July 19, 20252:00 to 4:00 pm7/19/2025 2:00:00 PM +00:007/19/2025 4:00:00 PM +00:00Add to Calendar
-
Sunday, July 20, 20252:00 to 4:00 pm7/20/2025 2:00:00 PM +00:007/20/2025 4:00:00 PM +00:00Add to Calendar
Home Details
Home Type
- Single Family
Est. Annual Taxes
- $8,468
Year Built
- Built in 1989
Lot Details
- 10,874 Sq Ft Lot
- Cul-De-Sac
- Back Yard Fenced
- Sprinkler System
HOA Fees
- $56 Monthly HOA Fees
Parking
- 3 Car Detached Garage
Home Design
- Traditional Architecture
- Brick Exterior Construction
- Slab Foundation
- Composition Roof
- Cement Siding
Interior Spaces
- 3,680 Sq Ft Home
- 2-Story Property
- Crown Molding
- High Ceiling
- Gas Fireplace
- Formal Entry
- Family Room
- Living Room
- Breakfast Room
- Dining Room
- Game Room
- Utility Room
- Gas Dryer Hookup
Kitchen
- Convection Oven
- Electric Oven
- Electric Cooktop
- Microwave
- Dishwasher
- Kitchen Island
- Disposal
Flooring
- Carpet
- Vinyl Plank
- Vinyl
Bedrooms and Bathrooms
- 5 Bedrooms
- En-Suite Primary Bedroom
- Double Vanity
- Soaking Tub
- Separate Shower
Eco-Friendly Details
- ENERGY STAR Qualified Appliances
Pool
- In Ground Pool
- Gunite Pool
- Spa
Schools
- Lowery Elementary School
- Aragon Middle School
- Langham Creek High School
Utilities
- Central Heating and Cooling System
- Heating System Uses Gas
Listing and Financial Details
- Seller Concessions Offered
Community Details
Overview
- Inframark Association, Phone Number (844) 620-6275
- Copperfield Southdown Village Subdivision
Amenities
- Picnic Area
Recreation
- Community Playground
- Community Pool
- Park
- Trails
Map
Home Values in the Area
Average Home Value in this Area
Tax History
| Year | Tax Paid | Tax Assessment Tax Assessment Total Assessment is a certain percentage of the fair market value that is determined by local assessors to be the total taxable value of land and additions on the property. | Land | Improvement |
|---|---|---|---|---|
| 2024 | $5,796 | $411,115 | $75,796 | $335,319 |
| 2023 | $5,796 | $416,331 | $75,796 | $340,535 |
| 2022 | $7,539 | $389,514 | $50,531 | $338,983 |
| 2021 | $7,224 | $306,511 | $50,531 | $255,980 |
| 2020 | $7,299 | $300,087 | $39,046 | $261,041 |
| 2019 | $7,264 | $289,067 | $35,831 | $253,236 |
| 2018 | $2,814 | $275,544 | $35,831 | $239,713 |
| 2017 | $6,954 | $275,544 | $35,831 | $239,713 |
| 2016 | $6,954 | $275,544 | $35,831 | $239,713 |
| 2015 | $4,976 | $265,873 | $35,831 | $230,042 |
| 2014 | $4,976 | $258,306 | $35,831 | $222,475 |
Property History
| Date | Event | Price | Change | Sq Ft Price |
|---|---|---|---|---|
| 07/11/2025 07/11/25 | For Sale | $549,000 | +37.3% | $149 / Sq Ft |
| 03/12/2025 03/12/25 | Sold | -- | -- | -- |
| 01/15/2025 01/15/25 | Price Changed | $400,000 | -5.9% | $109 / Sq Ft |
| 01/14/2025 01/14/25 | Price Changed | $425,000 | +6.3% | $115 / Sq Ft |
| 01/05/2025 01/05/25 | Price Changed | $400,000 | -5.9% | $109 / Sq Ft |
| 01/02/2025 01/02/25 | For Sale | $425,000 | 0.0% | $115 / Sq Ft |
| 12/19/2024 12/19/24 | Off Market | -- | -- | -- |
| 11/11/2024 11/11/24 | Price Changed | $425,000 | -4.5% | $115 / Sq Ft |
| 11/04/2024 11/04/24 | Price Changed | $445,000 | -2.2% | $121 / Sq Ft |
| 08/01/2024 08/01/24 | For Sale | $455,000 | -- | $124 / Sq Ft |
Purchase History
| Date | Type | Sale Price | Title Company |
|---|---|---|---|
| Special Warranty Deed | -- | Spartan Title | |
| Warranty Deed | -- | None Listed On Document | |
| Contract Of Sale | -- | None Listed On Document | |
| Deed | -- | -- | |
| Deed | -- | -- | |
| Warranty Deed | -- | -- |
Mortgage History
| Date | Status | Loan Amount | Loan Type |
|---|---|---|---|
| Previous Owner | $264,127 | FHA | |
| Previous Owner | $33,000 | Credit Line Revolving | |
| Previous Owner | $35,000 | Credit Line Revolving | |
| Previous Owner | $154,275 | VA | |
| Previous Owner | $100,000 | Purchase Money Mortgage |
Similar Homes in Houston, TX
Source: Houston Association of REALTORS®
MLS Number: 56565453
APN: 1168700020047
- 7318 Starbridge Dr
- 15838 Mesa Gardens Dr
- 7511 Marble Glen Ln
- 15903 Ridge Park Dr
- 15735 Mesa Gardens Dr
- 7219 Palisades Heights Dr
- 16307 Thistleglen Dr
- 7518 Honey Creek Ln
- 7318 River Garden Dr
- 16202 Elm Point Ct
- 16223 Summer Dawn Ln
- 16315 Summer Dew Ln
- 16331 Dew Drop Ln
- 16219 Rainbow Lake Rd
- 16307 Rainbow Lake Rd
- 7615 Sandygate Ln
- 7223 Daylight Ln
- 7215 Daylight Ln
- 7307 Sunlight Ln
- 16402 Sky Blue Ln
- 16042 Glenbrook Knoll Ln
- 7302 Palisades Heights Dr
- 7306 Thistleglen Cir
- 16202 Peach Bough Ln
- 7230 Dew Mist Ln
- 15910 Fm 529 Rd
- 7426 Daylight Ln
- 7235 Daylight Ln
- 7615 Clover Canyon Cir
- 7752 High Village Dr
- 16306 Oakside Hollow Ln
- 7707 Thorncreek Way
- 16702 Pebbleglen Dr
- 6833 Lakeview Haven Dr
- 7772 Park Falls Dr
- 6777 Sommerall Dr
- 16122 Cairngorm Ave
- 6623 Sharpstone Creek Ln
- 7914 Rothesay Chase Rd
- 15255 Fm 529 Rd
