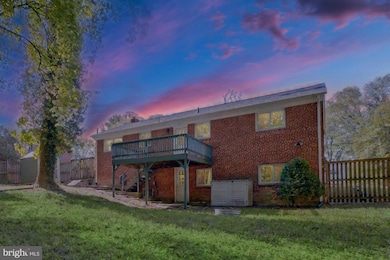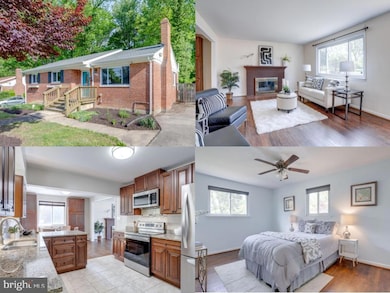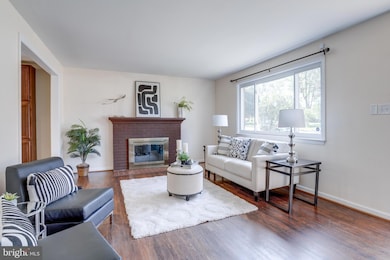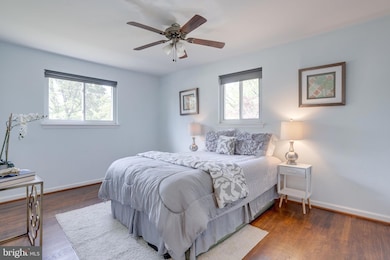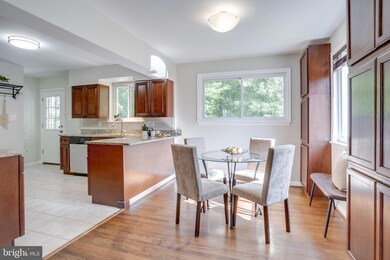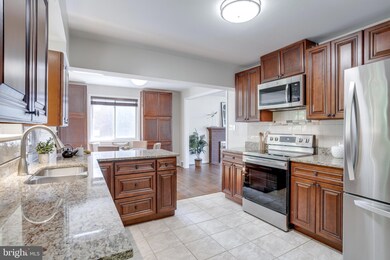
7424 Nancemond St Springfield, VA 22150
Estimated payment $4,166/month
Highlights
- Rambler Architecture
- No HOA
- Ceiling Fan
- 1 Fireplace
- Forced Air Heating and Cooling System
- 3-minute walk to Brookfield Park
About This Home
Welcome to this inviting brick rambler nestled in the heart of Springfield, VA, where comfort meets convenience and the backyard feels like your own private nature escape.
So many updates throughout, including many BIG TICKET ITEMS like the ROOF, FURNACE, WATER HEATER, and a SOLAR-POWERED SHED!
This thoughtfully maintained home offers 3 bedrooms and 1 full bathrooms on the main level, along with a beautifully finished lower level featuring a 4th bedroom and another full bath—ideal for guests, a home office, or multi-generational living. Step into the bright and airy living room with rich hardwood floors and a cozy fireplace, then flow seamlessly into the updated kitchen boasting granite countertops, stainless steel appliances, and an abundance of cabinet space. The adjacent dining area is flooded with natural light and perfect for casual meals or formal entertaining.
The lower level is a true bonus—a spacious rec room complete with a custom built-in bar and kegerator, perfect for hosting game nights or relaxing with friends.
Out back, enjoy a large, fully fenced yard that backs to mature trees, offering both privacy and a peaceful, wooded backdrop. There’s also a raised deck for grilling, a play structure, and plenty of open space to unwind or garden.
Located just minutes from major commuter routes, Franconia-Springfield Metro, shopping, and dining, this home delivers easy access to everything Springfield has to offer while still feeling tucked away in nature.
This is the perfect blend of location, layout, and lifestyle—come see it for yourself!
Home Details
Home Type
- Single Family
Est. Annual Taxes
- $6,987
Year Built
- Built in 1955
Lot Details
- 0.26 Acre Lot
- Property is zoned 130
Home Design
- Rambler Architecture
- Brick Exterior Construction
Interior Spaces
- Property has 2 Levels
- Ceiling Fan
- 1 Fireplace
- Screen For Fireplace
- Window Treatments
- Finished Basement
Kitchen
- Stove
- <<builtInMicrowave>>
- Dishwasher
- Disposal
Bedrooms and Bathrooms
Parking
- 2 Parking Spaces
- 2 Driveway Spaces
Schools
- Crestwood Elementary School
- Key Middle School
- John R. Lewis High School
Utilities
- Forced Air Heating and Cooling System
- Natural Gas Water Heater
Community Details
- No Home Owners Association
- Springfield Subdivision
Listing and Financial Details
- Tax Lot 6
- Assessor Parcel Number 0803 02580006
Map
Home Values in the Area
Average Home Value in this Area
Tax History
| Year | Tax Paid | Tax Assessment Tax Assessment Total Assessment is a certain percentage of the fair market value that is determined by local assessors to be the total taxable value of land and additions on the property. | Land | Improvement |
|---|---|---|---|---|
| 2024 | $6,988 | $603,190 | $266,000 | $337,190 |
| 2023 | $6,494 | $575,470 | $251,000 | $324,470 |
| 2022 | $6,328 | $553,390 | $241,000 | $312,390 |
| 2021 | $5,877 | $500,820 | $201,000 | $299,820 |
| 2020 | $5,598 | $473,010 | $196,000 | $277,010 |
| 2019 | $5,421 | $458,010 | $181,000 | $277,010 |
| 2018 | $5,121 | $445,270 | $171,000 | $274,270 |
| 2017 | $4,937 | $425,210 | $171,000 | $254,210 |
| 2016 | $4,425 | $381,920 | $161,000 | $220,920 |
| 2015 | $4,158 | $372,590 | $156,000 | $216,590 |
| 2014 | $4,023 | $361,280 | $151,000 | $210,280 |
Property History
| Date | Event | Price | Change | Sq Ft Price |
|---|---|---|---|---|
| 07/07/2025 07/07/25 | Price Changed | $649,000 | -3.1% | $292 / Sq Ft |
| 06/17/2025 06/17/25 | Price Changed | $670,000 | -2.2% | $302 / Sq Ft |
| 06/09/2025 06/09/25 | Price Changed | $685,000 | -2.0% | $309 / Sq Ft |
| 05/02/2025 05/02/25 | For Sale | $699,000 | +58.9% | $315 / Sq Ft |
| 02/05/2016 02/05/16 | Sold | $440,000 | -2.0% | $361 / Sq Ft |
| 12/15/2015 12/15/15 | Pending | -- | -- | -- |
| 11/17/2015 11/17/15 | Price Changed | $449,000 | -2.4% | $368 / Sq Ft |
| 10/25/2015 10/25/15 | For Sale | $460,000 | -- | $377 / Sq Ft |
Purchase History
| Date | Type | Sale Price | Title Company |
|---|---|---|---|
| Warranty Deed | $440,000 | Kvs Title Llc | |
| Deed | $184,000 | -- |
Mortgage History
| Date | Status | Loan Amount | Loan Type |
|---|---|---|---|
| Open | $424,060 | FHA | |
| Closed | $424,297 | FHA | |
| Previous Owner | $100,000 | No Value Available |
Similar Homes in Springfield, VA
Source: Bright MLS
MLS Number: VAFX2223024
APN: 0803-02580006
- 7508 Essex Ave
- 7516 Essex Ave
- 7507 Mendota Place
- 7511 June St
- 5915 Amelia St
- 7435 Bath St
- 7407 Falmouth St
- 6005 Frederick St
- 5909 Frederick St
- 7209 Halifax Place
- 7212 Highland St
- 7247 Reservoir Rd
- 5915 Craig St
- 6498 Milva Ln
- 7537 Westmore Dr
- 7841 Glenister Dr
- 7313 Husky Ln
- 6029 Amherst Ave
- 7804 Alberta Ct
- 7632 Webbwood Ct
- 6508 Serenade Place
- 6515 Hubbardton Way
- 7511 Hamlet St
- 6636 Ridgeway Dr
- 7613 Hamlet St
- 7439 Long Pine Dr
- 5734 Backlick Rd
- 7800 Greeley Blvd
- 7406 Axton St
- 7097 Spring Garden Dr Unit 1
- 8008 Leyton Place
- 7122 Catlett St
- 6825 Bluecurl Cir
- 5415 Juliet St
- 7711 Shootingstar Dr
- 7504 Gresham St
- 5900J Prince George Dr Unit 337
- 7116 Neuman St
- 5900 Prince George Dr
- 6800 Metropolitan Center Dr

