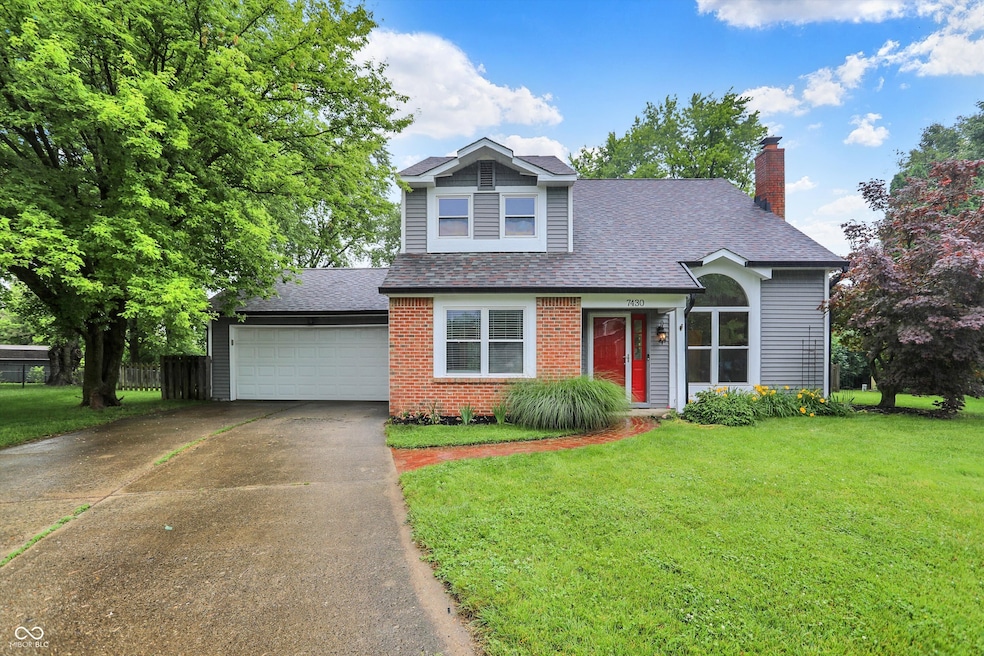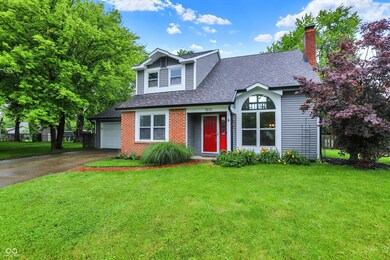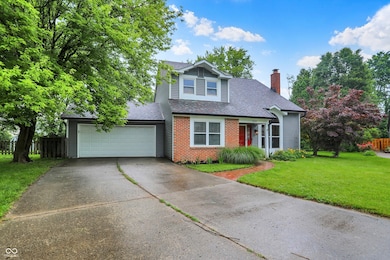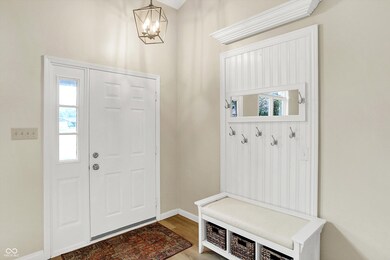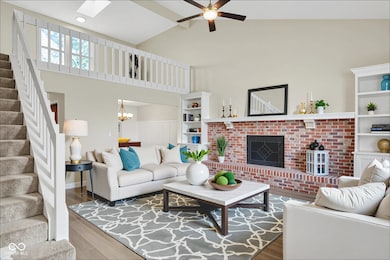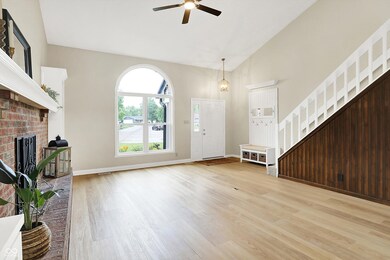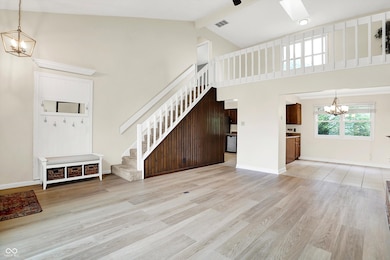
7430 Railway Ct Indianapolis, IN 46256
I-69 Fall Creek NeighborhoodEstimated payment $1,962/month
Highlights
- Mature Trees
- Traditional Architecture
- Covered patio or porch
- Vaulted Ceiling
- Great Room with Fireplace
- Breakfast Room
About This Home
Welcome Home! Tucked away at the end of a quiet cul-de-sac, this charming 3-bedroom, 2-bath home is ready to welcome you with open arms! From the moment you step inside, you'll be greeted by new luxury vinyl plank flooring that flows into a grand great room featuring soaring cathedral ceilings, a stunning brick fireplace, and beautiful built-ins-perfect for cozy nights or entertaining guests. The dining room, adorned with classic wainscoting, offers a warm, inviting space for meals and gatherings, while the spacious kitchen boasts a beverage bar area, newer appliances (2020), and easy access to the large, fully fenced backyard-ideal for summer barbecues, pets, and play. You'll love the convenience of having the primary bedroom on the main level, offering both comfort and privacy. Upstairs, a generous loft provides a great flex space for a family room, playroom, or home office, along with two additional bedrooms. Important updates give peace of mind, including a new roof (2022), HVAC (2020), water heater (2020), and kitchen appliances (2020). And don't miss the secret closet-a fun surprise waiting to be discovered! Located just minutes from Ft. Ben State Park, scenic trails, shopping, and with easy access to downtown, this home combines convenience, charm, and comfort. Come see it for yourself-you just might find your forever home (and that secret closet)!
Listing Agent
CENTURY 21 Scheetz Brokerage Email: jmorton@c21scheetz.com License #RB14048388 Listed on: 06/06/2025

Home Details
Home Type
- Single Family
Est. Annual Taxes
- $2,474
Year Built
- Built in 1985
Lot Details
- 0.29 Acre Lot
- Cul-De-Sac
- Mature Trees
HOA Fees
- $3 Monthly HOA Fees
Parking
- 2 Car Attached Garage
Home Design
- Traditional Architecture
- Brick Exterior Construction
- Slab Foundation
- Vinyl Siding
Interior Spaces
- 2-Story Property
- Built-in Bookshelves
- Vaulted Ceiling
- Great Room with Fireplace
- Breakfast Room
- Fire and Smoke Detector
- Laundry closet
Kitchen
- Electric Oven
- <<microwave>>
- Dishwasher
Flooring
- Carpet
- Ceramic Tile
- Vinyl Plank
Bedrooms and Bathrooms
- 3 Bedrooms
Outdoor Features
- Covered patio or porch
Utilities
- Heat Pump System
- Electric Water Heater
Community Details
- Association fees include snow removal
- Shadeland Station Subdivision
Listing and Financial Details
- Legal Lot and Block 78 / 3
- Assessor Parcel Number 490226105013000400
Map
Home Values in the Area
Average Home Value in this Area
Tax History
| Year | Tax Paid | Tax Assessment Tax Assessment Total Assessment is a certain percentage of the fair market value that is determined by local assessors to be the total taxable value of land and additions on the property. | Land | Improvement |
|---|---|---|---|---|
| 2024 | $2,972 | $263,700 | $46,800 | $216,900 |
| 2023 | $2,972 | $263,700 | $46,800 | $216,900 |
| 2022 | $2,579 | $201,100 | $46,800 | $154,300 |
| 2021 | $2,316 | $199,400 | $25,500 | $173,900 |
| 2020 | $2,187 | $186,600 | $25,500 | $161,100 |
| 2019 | $1,903 | $180,300 | $25,500 | $154,800 |
| 2018 | $1,621 | $152,700 | $25,500 | $127,200 |
| 2017 | $1,463 | $137,100 | $25,500 | $111,600 |
| 2016 | $1,430 | $134,000 | $25,500 | $108,500 |
| 2014 | $1,209 | $129,900 | $25,500 | $104,400 |
| 2013 | $1,242 | $127,800 | $25,500 | $102,300 |
Property History
| Date | Event | Price | Change | Sq Ft Price |
|---|---|---|---|---|
| 06/16/2025 06/16/25 | Pending | -- | -- | -- |
| 06/06/2025 06/06/25 | For Sale | $317,500 | +64.9% | $189 / Sq Ft |
| 03/02/2020 03/02/20 | Sold | $192,500 | -3.7% | $131 / Sq Ft |
| 02/09/2020 02/09/20 | Pending | -- | -- | -- |
| 01/25/2020 01/25/20 | Price Changed | $199,900 | -1.0% | $136 / Sq Ft |
| 01/24/2020 01/24/20 | Price Changed | $201,900 | -1.0% | $137 / Sq Ft |
| 01/23/2020 01/23/20 | Price Changed | $203,900 | -1.0% | $139 / Sq Ft |
| 01/22/2020 01/22/20 | Price Changed | $205,900 | -1.0% | $140 / Sq Ft |
| 01/21/2020 01/21/20 | Price Changed | $207,900 | -1.0% | $141 / Sq Ft |
| 01/16/2020 01/16/20 | For Sale | $209,900 | -- | $143 / Sq Ft |
Purchase History
| Date | Type | Sale Price | Title Company |
|---|---|---|---|
| Warranty Deed | -- | None Available |
Mortgage History
| Date | Status | Loan Amount | Loan Type |
|---|---|---|---|
| Open | $154,000 | Construction | |
| Previous Owner | $96,000 | New Conventional | |
| Previous Owner | $12,000 | Stand Alone Second |
Similar Homes in Indianapolis, IN
Source: MIBOR Broker Listing Cooperative®
MLS Number: 22042934
APN: 49-02-26-105-013.000-400
- 7450 Deville Ct
- 7530 Redcliff Rd
- 7731 Scarborough Boulevard Dr S
- 7612 Farm View Cir E
- 7433 Prairie Lake Dr
- 7547 Prairie Lake Dr
- 7662 Micawber Ct
- 7223 Marla Dr
- 7686 Micawber Ct
- 7914 Trotwood Cir
- 7334 Fairwood Cir
- 7450 Cotherstone Ct
- 8117 Scarborough Ct
- 7242 Highburry Dr
- 7513 Pine Royal Dr
- 7249 Tuliptree Trail
- 7802 Fall Creek Rd
- 8017 Cardinal Cove W
- 8075 Cardinal Cove W
- 8066 Cardinal Cove E
