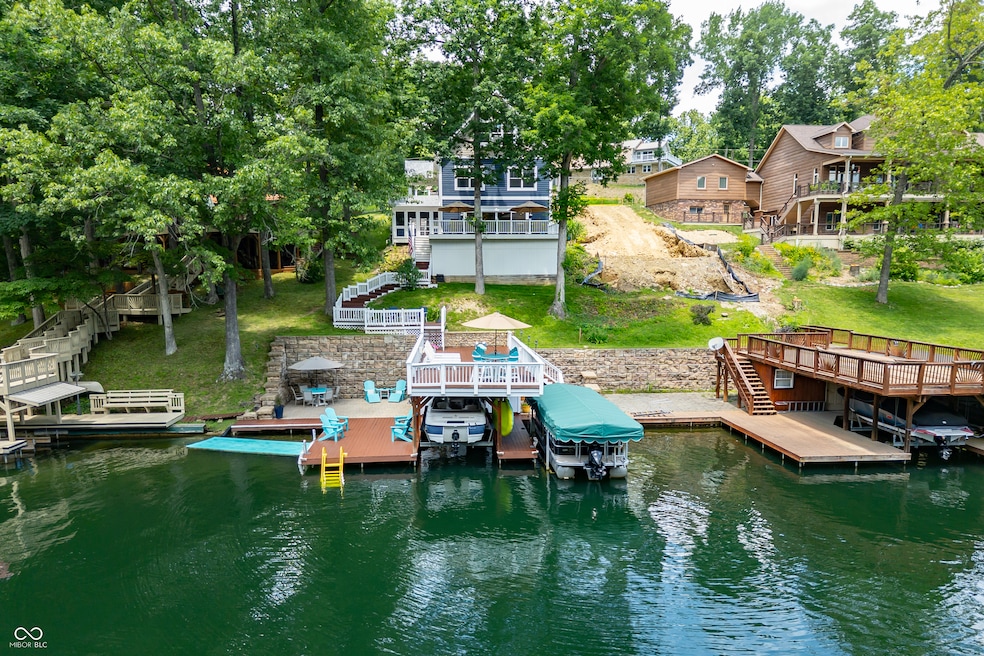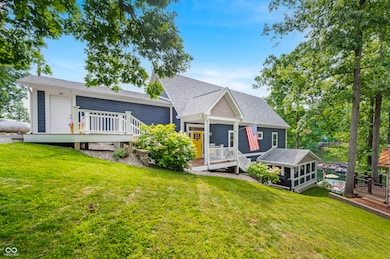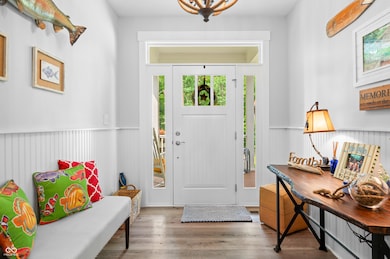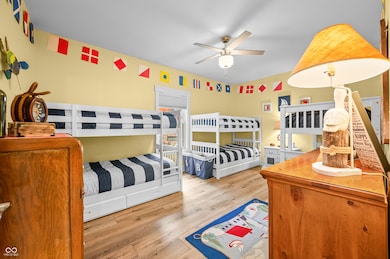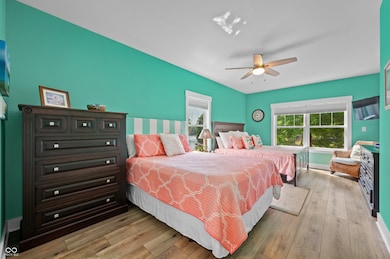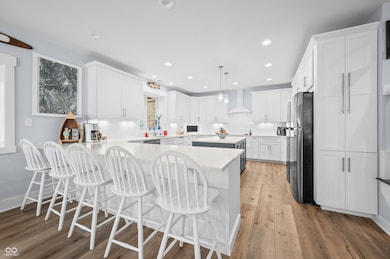
7433 Hummingbird Dr Nineveh, IN 46164
Estimated payment $9,457/month
Highlights
- Lake Front
- Lake Privileges
- 2 Car Attached Garage
- Water Access
- Contemporary Architecture
- Woodwork
About This Home
Welcome to 7433 Hummingbird Drive, where thoughtful design and lakeside living come together in perfect harmony. Built with quality in mind, this home features 10" masonry walls, 6" exterior framed walls, LP Smart Siding, spray foam insulation on all three levels, and an energy recovery ventilation (ERV) system-offering outstanding durability, efficiency, and comfort. Step inside to a welcoming foyer that sets the tone-elegant, warm, and functional. Just off the entry, a spacious laundry room adds convenience while staying tucked away. All bedrooms are located on the main level, making for seamless day-to-day living or relaxing weekend stays. The primary suite is a peaceful retreat with generous space and a well-designed en-suite bathroom featuring double sinks for added function. The lower-level kitchen is a showstopper. Marble countertops, sleek cabinetry, two full-size refrigerators, and luxury appliances make this space ready for everything from casual dinners to hosting a crowd. Outside is where this home truly shines. The expansive dock features a covered boat slip, a storage shed, and tucked-away storage to keep everything in its place. Above the dock is a large entertaining deck with beautiful lake views, and a second elevated deck provides even more space for relaxing or gathering with friends and family. 7433 Hummingbird Drive isn't just a home-it's a lifestyle. Whether you're seeking everyday comfort, modern finishes, or a true outdoor retreat, this lakeside gem delivers it all.
Home Details
Home Type
- Single Family
Est. Annual Taxes
- $4,152
Year Built
- Built in 2018
Lot Details
- 8,000 Sq Ft Lot
- Lake Front
- Irregular Lot
HOA Fees
- $2 Monthly HOA Fees
Parking
- 2 Car Attached Garage
Property Views
- Lake
- Woods
Home Design
- Contemporary Architecture
- Block Foundation
- Slab Foundation
- Wood Siding
- Aluminum Siding
Interior Spaces
- 3-Story Property
- Woodwork
- Paddle Fans
- Gas Log Fireplace
- Fireplace Features Masonry
- Great Room with Fireplace
- Family or Dining Combination
- Basement
- 9 Foot Basement Ceiling Height
- Fire and Smoke Detector
Kitchen
- Electric Oven
- Microwave
- Dishwasher
Bedrooms and Bathrooms
- 3 Bedrooms
- Walk-In Closet
Laundry
- Laundry on main level
- Dryer
- Washer
Outdoor Features
- Water Access
- Lake Privileges
- Shed
- Storage Shed
Utilities
- Forced Air Heating and Cooling System
- Heating System Uses Propane
- Liquid Propane Gas Water Heater
Community Details
- Association fees include snow removal
- Sweetwater Subdivision
- The community has rules related to covenants, conditions, and restrictions
Listing and Financial Details
- Tax Lot Ws-377
- Assessor Parcel Number 070118100512000001
Map
Home Values in the Area
Average Home Value in this Area
Tax History
| Year | Tax Paid | Tax Assessment Tax Assessment Total Assessment is a certain percentage of the fair market value that is determined by local assessors to be the total taxable value of land and additions on the property. | Land | Improvement |
|---|---|---|---|---|
| 2024 | $4,151 | $739,800 | $166,600 | $573,200 |
| 2023 | $4,334 | $728,600 | $164,200 | $564,400 |
| 2022 | $4,905 | $714,800 | $161,700 | $553,100 |
| 2021 | $4,501 | $611,500 | $154,400 | $457,100 |
| 2020 | $8,520 | $681,700 | $147,000 | $534,700 |
| 2019 | $9,128 | $623,900 | $147,000 | $476,900 |
| 2018 | $7,087 | $426,900 | $153,100 | $273,800 |
| 2017 | $4,913 | $398,000 | $153,100 | $244,900 |
| 2016 | $6,111 | $399,700 | $153,100 | $246,600 |
| 2014 | $3,983 | $389,300 | $153,100 | $236,200 |
| 2013 | $3,983 | $390,500 | $88,700 | $301,800 |
Property History
| Date | Event | Price | Change | Sq Ft Price |
|---|---|---|---|---|
| 07/15/2025 07/15/25 | For Sale | $1,675,000 | -- | $567 / Sq Ft |
Purchase History
| Date | Type | Sale Price | Title Company |
|---|---|---|---|
| Quit Claim Deed | -- | Attorney | |
| Warranty Deed | -- | -- | |
| Quit Claim Deed | -- | -- | |
| Quit Claim Deed | -- | -- |
Mortgage History
| Date | Status | Loan Amount | Loan Type |
|---|---|---|---|
| Open | $284,241 | New Conventional | |
| Previous Owner | $316,000 | No Value Available | |
| Previous Owner | $314,400 | No Value Available | |
| Previous Owner | $60,000 | Credit Line Revolving | |
| Previous Owner | $264,000 | No Value Available |
Similar Homes in Nineveh, IN
Source: MIBOR Broker Listing Cooperative®
MLS Number: 22032143
APN: 07-01-18-100-512.000-001
- 7629 Hummingbird Dr
- 6343 Jay Cir
- 8389 Sweetwater Dr
- 0000 Sweetwater Dr
- 6486 Coyote Dr
- 6655 Gopher Dr
- 6254 Grosbeak Ct
- 6129 Flamingo Dr
- 7159 Eagle Dr
- 7563 Grizzly Dr
- 7635 Grizzly Dr
- 6404 Oriole Dr
- 6420 Oriole Dr
- 6599 Meadowlark Dr
- X Fox Ct
- 00 Fox Ct
- 6861 Grey Wolf Dr
- 7003 Eagle Dr
- 6492 Osprey Dr
- 6933 Grey Wolf Dr
- 460 Wells Dr Unit A
- 3975 Fenwick Ln
- 3973 N 150 W
- 3973 N 150 W
- 4745 Pine Ridge Dr
- 5670 Honey Locust Dr
- 1112 Bitterwood Ct
- 4462 Carya Square
- 3770 Blue Ct
- 1061 Fontview Dr
- 910 S Shore Ct
- 3440 Riverstone Way
- 760 Franklin Lakes Blvd
- 1199 Hospital Rd
- 1199 Hospital Rd
- 1770 In-46 Unit 2 D
- 252 Woodfield Dr
- 2000 Charwood Dr
- 448 W King St
- 50 W Madison St Unit D
