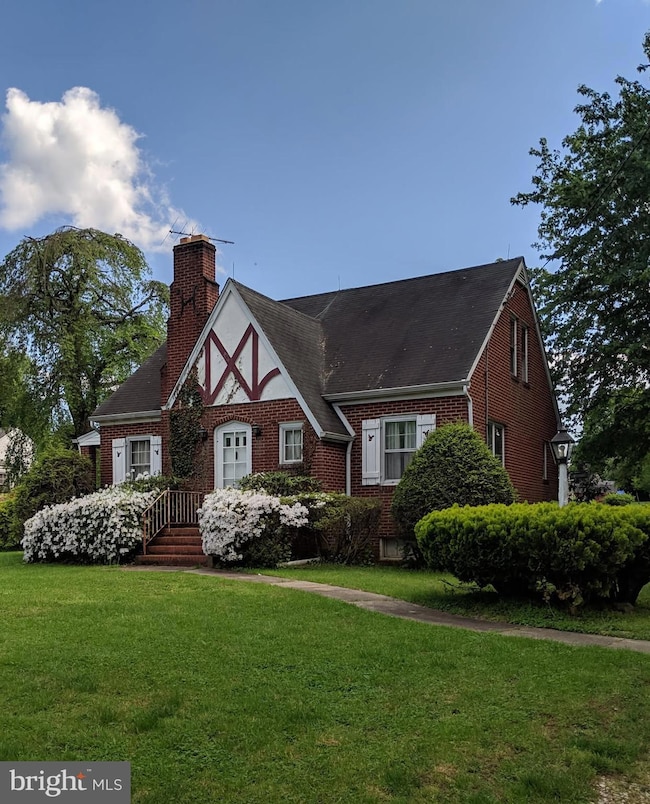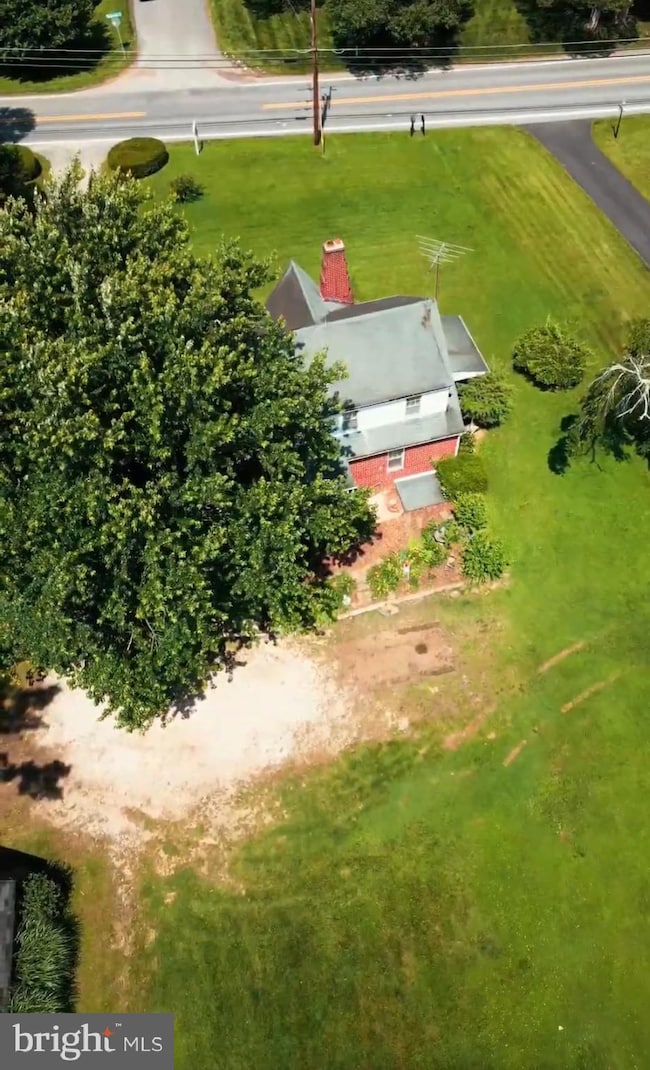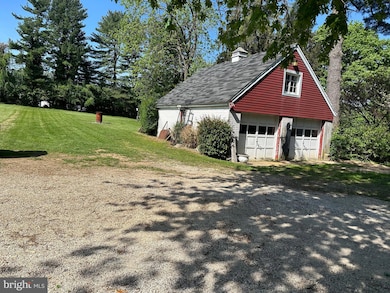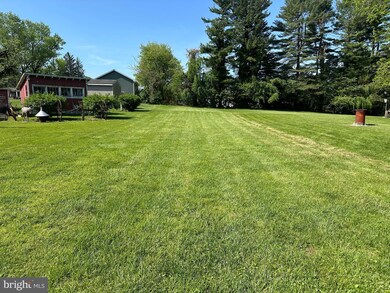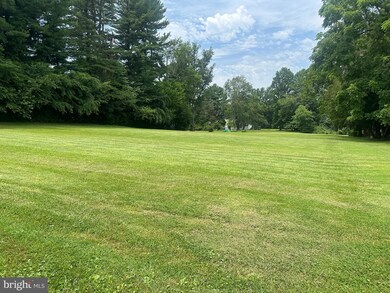
7457 Bradshaw Rd Kingsville, MD 21087
Estimated payment $2,545/month
Highlights
- Popular Property
- Cape Cod Architecture
- Wood Flooring
- Kingsville Elementary School Rated A-
- Traditional Floor Plan
- Main Floor Bedroom
About This Home
Highly Sought-After Kingsville Brick Cape Cod and additional separate .626 acre lot are being sold together as one. House is Tax ID: 04111108065575. Additional, adjoining .626 acre lot is Tax ID: 04111108065576. Finished square footage of dwelling may be greater than recorded in public records, as the upper level space was finished.
This charming Cape Cod in the heart of Kingsville offers timeless appeal with 3 bedrooms, a bonus room, and 1.5 baths. Beautiful hardwood floors run throughout the home, adding warmth and character. The inviting living room features a classic wood-burning fireplace, while the formal dining room includes a custom-built corner cabinet. Arched doorways enhance the home's architectural charm. Enjoy your morning coffee on the covered side porch overlooking the gardens, or make use of the covered rear porch, conveniently located off the kitchen—perfect for unloading groceries. Additional highlights: a front row seat for the Kingsville July 4th parade, walk-up basement access to the spacious rear yard; detached oversized garage with second-level storage; chicken coop and an additional small shed. Sale includes an additional .626-acre lot, creating an ideal opportunity for a mini homestead, garden expansion, or recreational use. This property offers endless possibilities for those seeking a project. Sellers prefer to sell "as is". Space, charm, and a touch of country living— available right in Kingsville.
Home Details
Home Type
- Single Family
Est. Annual Taxes
- $2,958
Year Built
- Built in 1952
Lot Details
- 0.73 Acre Lot
- Additional Land
- MLS# MDBC2129616 0.626 acres, Tax ID: 04111108065576, (Frank Ave) County Legal Desc: . 626 AC SES FRANK AV 200 NE GOETTNER RD
Parking
- 2 Car Detached Garage
- Oversized Parking
- Parking Storage or Cabinetry
- Front Facing Garage
- Gravel Driveway
Home Design
- Cape Cod Architecture
- Brick Exterior Construction
- Block Foundation
- Plaster Walls
- Asphalt Roof
Interior Spaces
- Property has 3 Levels
- Traditional Floor Plan
- Ceiling Fan
- Wood Burning Fireplace
- Fireplace Mantel
- Brick Fireplace
- Living Room
- Formal Dining Room
- Bonus Room
Flooring
- Wood
- Laminate
- Ceramic Tile
Bedrooms and Bathrooms
- Bathtub with Shower
Unfinished Basement
- Walk-Up Access
- Connecting Stairway
- Interior and Exterior Basement Entry
- Drainage System
- Sump Pump
- Laundry in Basement
- Basement with some natural light
Outdoor Features
- Shed
- Outbuilding
- Porch
Utilities
- Window Unit Cooling System
- Electric Baseboard Heater
- Well
- Electric Water Heater
- Septic Tank
Community Details
- No Home Owners Association
- Kingsville Subdivision
Listing and Financial Details
- Assessor Parcel Number 04111108065575
Map
Home Values in the Area
Average Home Value in this Area
Tax History
| Year | Tax Paid | Tax Assessment Tax Assessment Total Assessment is a certain percentage of the fair market value that is determined by local assessors to be the total taxable value of land and additions on the property. | Land | Improvement |
|---|---|---|---|---|
| 2025 | $2,992 | $254,467 | -- | -- |
| 2024 | $2,992 | $244,033 | $0 | $0 |
| 2023 | $1,446 | $233,600 | $86,900 | $146,700 |
| 2022 | $2,788 | $227,133 | $0 | $0 |
| 2021 | $2,656 | $220,667 | $0 | $0 |
| 2020 | $2,656 | $214,200 | $86,900 | $127,300 |
| 2019 | $2,590 | $208,767 | $0 | $0 |
| 2018 | $2,524 | $203,333 | $0 | $0 |
| 2017 | $2,437 | $197,900 | $0 | $0 |
| 2016 | $2,348 | $193,800 | $0 | $0 |
| 2015 | $2,348 | $189,700 | $0 | $0 |
| 2014 | $2,348 | $185,600 | $0 | $0 |
Property History
| Date | Event | Price | Change | Sq Ft Price |
|---|---|---|---|---|
| 06/13/2025 06/13/25 | For Sale | $415,000 | -- | $309 / Sq Ft |
Purchase History
| Date | Type | Sale Price | Title Company |
|---|---|---|---|
| Interfamily Deed Transfer | -- | None Available |
Similar Homes in Kingsville, MD
Source: Bright MLS
MLS Number: MDBC2129118
APN: 11-1108065575
- 0 Frank Unit MDBC2129616
- 11811 Cedar Ln
- 11909 Cedar Ln
- 12000 Belair Rd
- 12103 Cecilia Ct
- Lot 8 Cecilia Ct
- Lot 14 Cecilia Ct
- 12111 Cecilia Ct
- 12110 Cecilia Ct
- Lot 42 Gontrum Rd
- 7404 Mount Vista Rd
- 7914 Bradshaw Rd
- 7015 Ruxford Dr
- 8020 Redstone Rd
- 12426 Belair Rd
- 0 Sunshine Ave
- 6743 Mount Vista Rd
- 6809 Mount Vista Rd
- 11603 Mohr Rd
- 6605 Mount Vista Rd
- 12013 Old Long Calm Rd
- 9507 Kingscroft Terrace
- 9608 Amberleigh Ln Unit R
- 5600 Overlook Ct
- 311 Trimble Rd
- 8 Chapeltowne Cir
- 4217 Chapel Rd
- 2 Juliet Ln Unit 103
- 8832 Baileys Ct
- 614 Winesap Ct
- 19 Juliet Ln Unit 201
- 702 Towne Center Dr
- 66 Surrey Ln
- 15 Beagle Run
- 4504 E Joppa Rd
- 610 Towne Center Dr
- 9106 Santa Rita Rd
- 31 Gunfalls Garth
- 10740 White Trillium Rd
- 547 Terrapin Terrace


