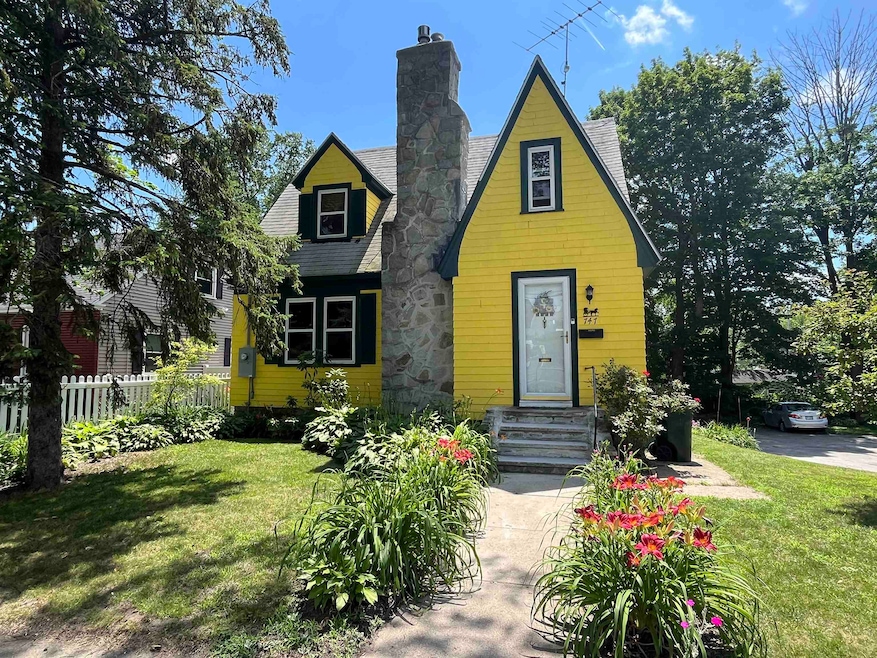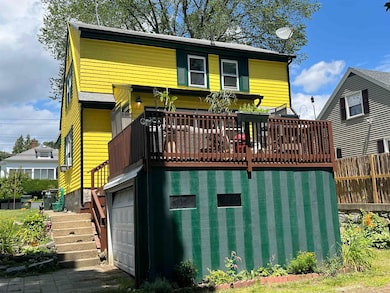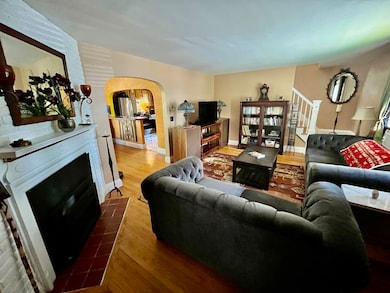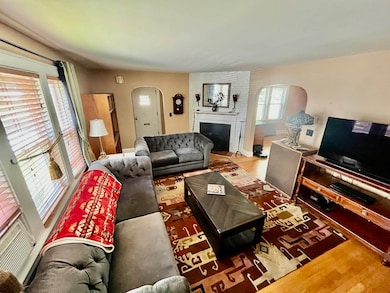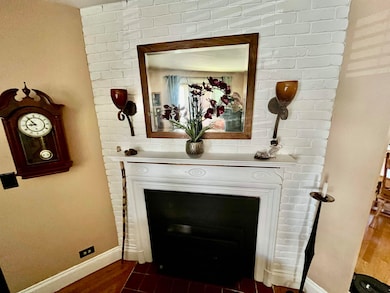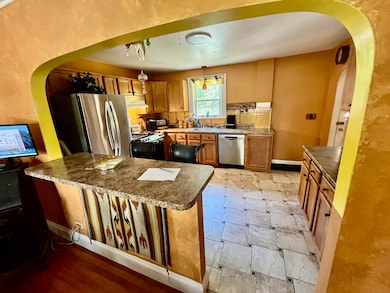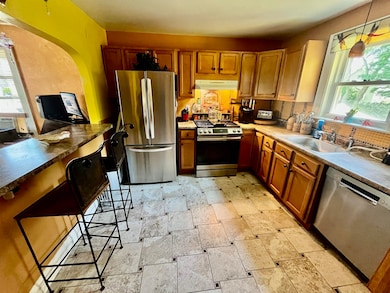
747 Hanover St Manchester, NH 03104
Hallsville NeighborhoodEstimated payment $2,466/month
Highlights
- Cape Cod Architecture
- Heating System Uses Steam
- Wood Siding
- 1 Car Garage
- Satellite Dish
About This Home
You are going to love this charming 1940's cape. First floor has updated kitchen with newer cabinets, SS appliances and bar-top separating the dining room. Living area dining areas are enhanced by gleaming hardwood floors.
Second floor has 2 large bedrooms with hardwood floors and a full bath. you are sure to enjoy the tiled 3 season porch which leads to the deck overlooking the back yard. Close to shopping, dining, Derryfield Country Club, McIntyre Ski Area with easy access to major routes.
Home Details
Home Type
- Single Family
Est. Annual Taxes
- $4,670
Year Built
- Built in 1940
Parking
- 1 Car Garage
Home Design
- Cape Cod Architecture
- Shingle Roof
- Wood Siding
Interior Spaces
- Property has 2 Levels
Bedrooms and Bathrooms
- 2 Bedrooms
- 1 Full Bathroom
Basement
- Walk-Out Basement
- Interior Basement Entry
Utilities
- Heating System Uses Steam
- Internet Available
- Satellite Dish
Additional Features
- 5,227 Sq Ft Lot
- City Lot
Listing and Financial Details
- Tax Block 0018
- Assessor Parcel Number 0256
Map
Home Values in the Area
Average Home Value in this Area
Tax History
| Year | Tax Paid | Tax Assessment Tax Assessment Total Assessment is a certain percentage of the fair market value that is determined by local assessors to be the total taxable value of land and additions on the property. | Land | Improvement |
|---|---|---|---|---|
| 2023 | $4,670 | $247,600 | $89,800 | $157,800 |
| 2022 | $4,516 | $247,600 | $89,800 | $157,800 |
| 2021 | $4,378 | $247,600 | $89,800 | $157,800 |
| 2020 | $4,076 | $165,300 | $62,000 | $103,300 |
| 2019 | $4,020 | $165,300 | $62,000 | $103,300 |
| 2018 | $3,914 | $165,300 | $62,000 | $103,300 |
| 2017 | $3,855 | $165,300 | $62,000 | $103,300 |
| 2016 | $3,825 | $165,300 | $62,000 | $103,300 |
| 2015 | $3,851 | $164,300 | $62,000 | $102,300 |
| 2014 | $3,861 | $164,300 | $62,000 | $102,300 |
| 2013 | $3,725 | $164,300 | $62,000 | $102,300 |
Property History
| Date | Event | Price | Change | Sq Ft Price |
|---|---|---|---|---|
| 07/01/2025 07/01/25 | For Sale | $375,000 | -- | $313 / Sq Ft |
Mortgage History
| Date | Status | Loan Amount | Loan Type |
|---|---|---|---|
| Closed | $75,000 | Unknown | |
| Closed | $93,000 | Unknown | |
| Closed | $50,000 | Unknown |
Similar Homes in Manchester, NH
Source: PrimeMLS
MLS Number: 5049509
APN: MNCH-000256-000000-000018
- 798 Hanover St
- 522 Central St
- 290 Ohio Ave
- 335 Cypress St Unit 3P
- 335 Cypress St Unit 2V
- 335 Cypress St Unit 1P
- 335 Cypress St Unit 1F
- 14 Old Wellington Rd
- 451 Milton St
- 185 Cushing Ave
- 264 Candia Rd
- 489 Hanover St
- 50 Hosley St Unit C
- 216 Jewett St
- 317 Laurel St
- 426 Manchester St
- 755 Mammoth Rd
- 521 Wilson St
- 315 Young St
- 509 Cedar St
- 421 Laurel St Unit 2nd Floor
- 335 Cypress St Unit 1J
- 335 Cypress St Unit 335 Cypress St
- 498 Hanover St Unit 498Hanover St Unit 3
- 463 Lake Ave Unit 2
- 74 Massabesic St Unit 2
- 484 Concord St
- 722-744 Valley St
- 324 Laurel St Unit 1
- 401 Bridge St Unit 2
- 675 Bell St Unit 15
- 427 Hanover St Unit 5
- 273 Belmont St Unit 2
- 346 Spruce St Unit 2
- 677 Belmont St
- 250 Lovering St Unit 250 Lovering St
- 366 Lowell St
- 43 Buzzell St Unit 2
- 39 Mead St Unit 2
- 35 Dutton St Unit 35 Dutton st
