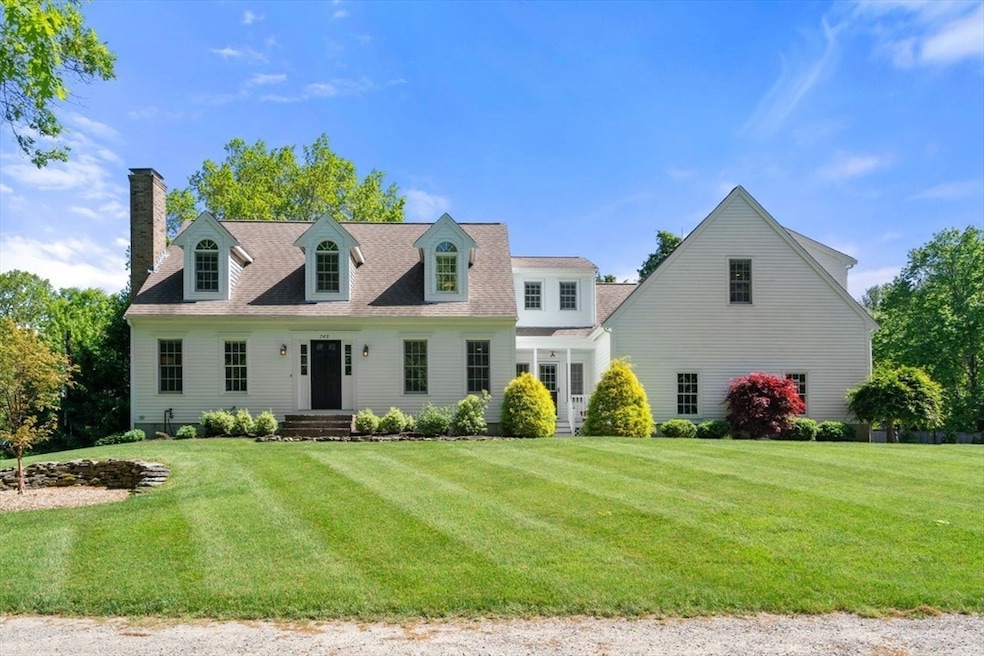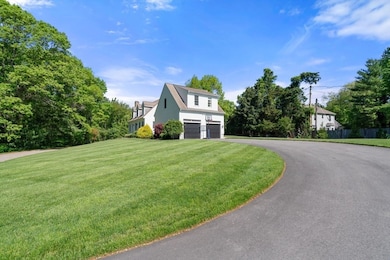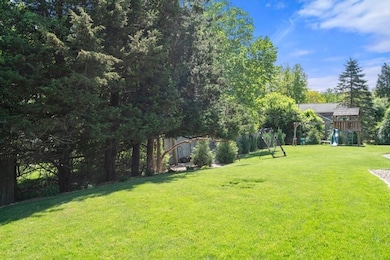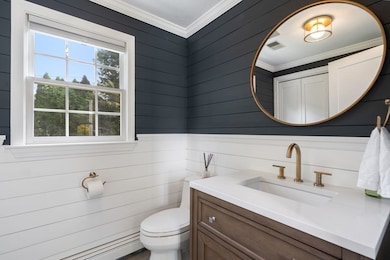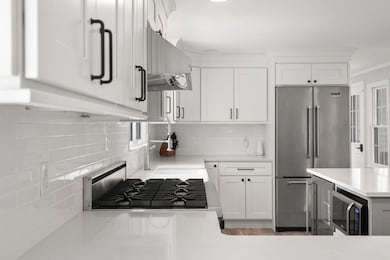
749 Franklin St Duxbury, MA 02332
Estimated payment $7,636/month
Highlights
- Open Floorplan
- Custom Closet System
- Landscaped Professionally
- Alden School Rated A-
- Cape Cod Architecture
- Deck
About This Home
This pristine 4BR, 3.5BA Cape is set on a beautifully landscaped, private corner lot filled with abundant natural light. Renovated in 2022, the kitchen and bathrooms are tastefully updated and modernized. The kitchen boasts a Viking 6-burner cooktop and hood, Viking fridge, Thermador wall oven, Bosch dishwasher, large pantry, and both center and peninsula islands. The open layout flows into a cozy living room with fireplace, hardwood floors, and French doors. The stunning primary suite features dual closets and a spacious, renovated bathroom.Above the 2-car garage, a private ADU with its own separate entrance offers a bedroom, office/living area, full bath, and kitchenette—ideal for guests or rental opportunity. Additional highlights: finished basement, generator hookup, irrigation, oversized 1st-floor laundry, new siding, and a large deck overlooking the professionally landscaped yard. Convenient location to restaurants, shops and commuting.
Home Details
Home Type
- Single Family
Est. Annual Taxes
- $9,904
Year Built
- Built in 2001 | Remodeled
Lot Details
- 0.57 Acre Lot
- Near Conservation Area
- Landscaped Professionally
- Corner Lot
- Sprinkler System
- Property is zoned RC
Parking
- 2 Car Attached Garage
- Garage Door Opener
- Driveway
- Open Parking
Home Design
- Cape Cod Architecture
- Concrete Perimeter Foundation
Interior Spaces
- Open Floorplan
- Wet Bar
- Wainscoting
- Beamed Ceilings
- Ceiling Fan
- Recessed Lighting
- Sliding Doors
- Mud Room
- Living Room with Fireplace
- Storage Room
Kitchen
- Oven
- ENERGY STAR Qualified Refrigerator
- ENERGY STAR Qualified Dishwasher
- Stainless Steel Appliances
- Kitchen Island
- Solid Surface Countertops
Flooring
- Wood
- Wall to Wall Carpet
- Ceramic Tile
Bedrooms and Bathrooms
- 4 Bedrooms
- Primary bedroom located on second floor
- Custom Closet System
- Linen Closet
- Walk-In Closet
- Bathtub with Shower
- Separate Shower
- Linen Closet In Bathroom
Laundry
- Laundry on main level
- Laundry in Bathroom
- ENERGY STAR Qualified Dryer
- ENERGY STAR Qualified Washer
Finished Basement
- Basement Fills Entire Space Under The House
- Exterior Basement Entry
Outdoor Features
- Balcony
- Deck
Schools
- Chandler/Alden Elementary School
- DMS Middle School
- DHS High School
Utilities
- Central Air
- Heating System Uses Natural Gas
- Baseboard Heating
- Generator Hookup
- 220 Volts
- Power Generator
- Gas Water Heater
- Private Sewer
Listing and Financial Details
- Assessor Parcel Number M:027 B:003 L:003,997426
Community Details
Recreation
- Jogging Path
Additional Features
- No Home Owners Association
- Shops
Map
Home Values in the Area
Average Home Value in this Area
Tax History
| Year | Tax Paid | Tax Assessment Tax Assessment Total Assessment is a certain percentage of the fair market value that is determined by local assessors to be the total taxable value of land and additions on the property. | Land | Improvement |
|---|---|---|---|---|
| 2025 | $9,904 | $976,700 | $322,000 | $654,700 |
| 2024 | $9,862 | $980,300 | $322,000 | $658,300 |
| 2023 | $8,903 | $832,800 | $334,500 | $498,300 |
| 2022 | $8,949 | $697,000 | $276,800 | $420,200 |
| 2021 | $5,217 | $641,200 | $224,700 | $416,500 |
| 2020 | $9,532 | $650,200 | $224,600 | $425,600 |
| 2019 | $9,135 | $622,300 | $187,200 | $435,100 |
| 2018 | $4,782 | $477,800 | $172,100 | $305,700 |
| 2017 | $7,082 | $456,600 | $156,700 | $299,900 |
| 2016 | $7,100 | $456,600 | $156,700 | $299,900 |
| 2015 | $7,380 | $473,100 | $137,200 | $335,900 |
Property History
| Date | Event | Price | Change | Sq Ft Price |
|---|---|---|---|---|
| 05/29/2025 05/29/25 | Pending | -- | -- | -- |
| 05/20/2025 05/20/25 | For Sale | $1,250,000 | +101.6% | $328 / Sq Ft |
| 06/30/2017 06/30/17 | Sold | $620,000 | +5.1% | $250 / Sq Ft |
| 05/19/2017 05/19/17 | Pending | -- | -- | -- |
| 05/17/2017 05/17/17 | For Sale | $590,000 | +47.5% | $238 / Sq Ft |
| 01/29/2014 01/29/14 | Sold | $400,000 | 0.0% | $205 / Sq Ft |
| 01/29/2014 01/29/14 | Pending | -- | -- | -- |
| 10/24/2013 10/24/13 | Off Market | $400,000 | -- | -- |
| 10/17/2013 10/17/13 | Price Changed | $449,000 | -10.2% | $230 / Sq Ft |
| 09/06/2013 09/06/13 | For Sale | $499,900 | -- | $256 / Sq Ft |
Purchase History
| Date | Type | Sale Price | Title Company |
|---|---|---|---|
| Not Resolvable | $620,000 | -- | |
| Not Resolvable | $400,000 | -- | |
| Deed | $640,000 | -- |
Mortgage History
| Date | Status | Loan Amount | Loan Type |
|---|---|---|---|
| Open | $532,857 | Stand Alone Refi Refinance Of Original Loan | |
| Closed | $558,000 | New Conventional | |
| Previous Owner | $360,000 | Stand Alone Refi Refinance Of Original Loan | |
| Previous Owner | $360,000 | New Conventional | |
| Previous Owner | $67,000 | No Value Available | |
| Previous Owner | $446,250 | Purchase Money Mortgage | |
| Previous Owner | $133,500 | No Value Available |
Similar Homes in Duxbury, MA
Source: MLS Property Information Network (MLS PIN)
MLS Number: 73377633
APN: DUXB-000027-000003-000003
- 18 King Phillips Path
- 667 Union St
- 608 Chandler St
- 225 Lincoln St Unit G3
- 512 Lincoln St
- 31 Delorenzo Dr
- 521 West St Unit 16
- 1000 Summer St
- 100 High St
- 16 Fieldstone Farm Way
- 249 High St
- 62 Teakettle Ln
- 20 Amado Way
- 131 East St
- 11 Beverly Way
- 33 Herring Weir Rd
- 286 North St
- 0 East St
- 26 Winter St
- 223 Elm St
