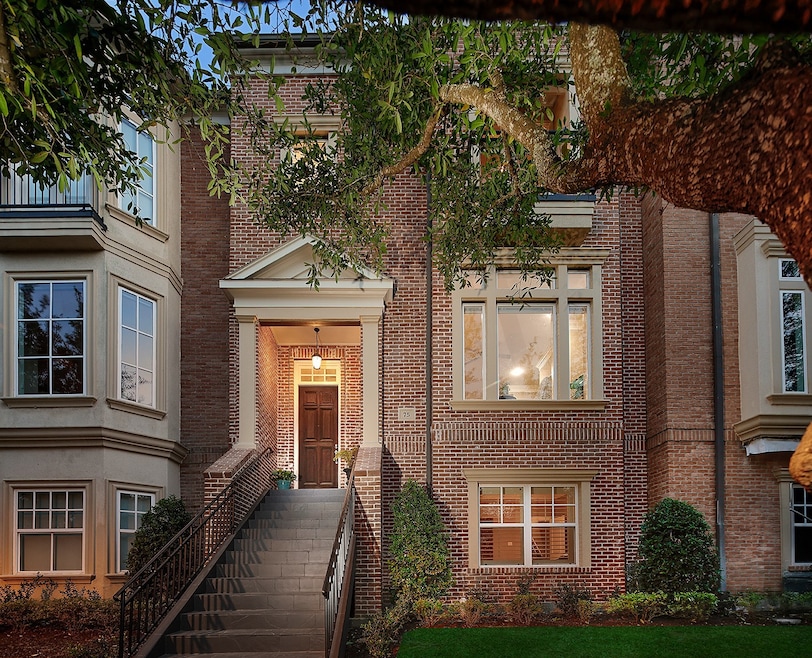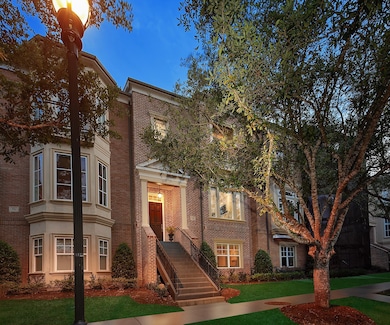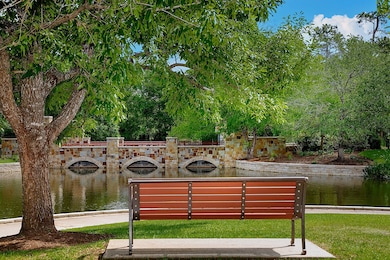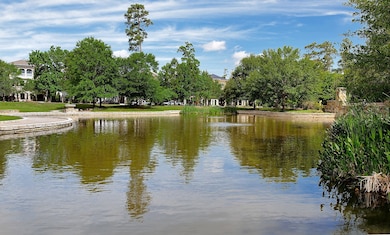
75 Colonial Row Dr Spring, TX 77380
East Shore NeighborhoodEstimated payment $7,263/month
Highlights
- Home fronts a pond
- Gated Community
- Traditional Architecture
- Lamar Elementary School Rated A-
- Clubhouse
- 2-minute walk to Olmstead Park
About This Home
Rare opportunity for Brownstone in East Shore's Garden District with most coveted park/pond views in East Shore! Hardwood floors with neutral color palette, it's ready for new owners. Best floor plan in the Park Place Brownstones with a formal dining area open to the great room for entertaining, chef's kitchen with stainless Sub Zero refrigerator, and a private owner's retreat with Juliet balcony. The fourth floor has been built out to feature a game room/media room. Enjoy the exclusive amenities including a private clubhouse and resort style pool areas, 24-hour security, walking trails, boat house plus easy access to the Waterway, restaurants, and shops. Experience a sophisticated lifestyle in the Garden District of East Shore with all the conveniences at your fingertips.
Townhouse Details
Home Type
- Townhome
Est. Annual Taxes
- $13,924
Year Built
- Built in 2006
Lot Details
- 1,559 Sq Ft Lot
- Home fronts a pond
HOA Fees
- $271 Monthly HOA Fees
Parking
- 2 Car Attached Garage
- Additional Parking
Home Design
- Traditional Architecture
- Brick Exterior Construction
- Slab Foundation
- Composition Roof
Interior Spaces
- 3,120 Sq Ft Home
- 3-Story Property
- Ceiling Fan
- Gas Log Fireplace
- Breakfast Room
- Dining Room
- Game Room
- Utility Room
Kitchen
- Breakfast Bar
- Electric Oven
- Microwave
- Dishwasher
- Disposal
Flooring
- Wood
- Carpet
- Stone
Bedrooms and Bathrooms
- 3 Bedrooms
- Double Vanity
- Soaking Tub
- Separate Shower
Laundry
- Laundry in Utility Room
- Dryer
- Washer
Home Security
Schools
- Lamar Elementary School
- Knox Junior High School
- The Woodlands College Park High School
Utilities
- Forced Air Zoned Heating and Cooling System
- Heating System Uses Gas
- Programmable Thermostat
Additional Features
- Energy-Efficient Thermostat
- Balcony
Listing and Financial Details
- Exclusions: see attached list
Community Details
Overview
- Association fees include clubhouse, ground maintenance, recreation facilities
- Pp Brownstones/First Service Association
- Park Place Brownstones Subdivision
Amenities
- Clubhouse
- Meeting Room
- Party Room
Recreation
- Community Pool
- Trails
- Tennis Courts
Security
- Security Guard
- Gated Community
- Fire and Smoke Detector
Map
Home Values in the Area
Average Home Value in this Area
Tax History
| Year | Tax Paid | Tax Assessment Tax Assessment Total Assessment is a certain percentage of the fair market value that is determined by local assessors to be the total taxable value of land and additions on the property. | Land | Improvement |
|---|---|---|---|---|
| 2024 | $11,699 | $777,108 | -- | -- |
| 2023 | $11,699 | $647,590 | $56,090 | $591,500 |
| 2022 | $12,769 | $642,680 | $56,090 | $586,590 |
| 2021 | $10,607 | $497,560 | $56,090 | $441,470 |
| 2020 | $11,636 | $521,050 | $56,090 | $464,960 |
| 2019 | $11,973 | $519,060 | $56,090 | $462,970 |
| 2018 | $11,935 | $517,390 | $56,090 | $461,300 |
| 2017 | $14,960 | $640,400 | $56,090 | $584,310 |
| 2016 | $14,960 | $640,400 | $56,090 | $584,310 |
| 2015 | $13,492 | $586,590 | $56,090 | $530,500 |
| 2014 | $13,492 | $574,060 | $56,090 | $521,520 |
Property History
| Date | Event | Price | Change | Sq Ft Price |
|---|---|---|---|---|
| 04/21/2025 04/21/25 | For Sale | $1,098,800 | -- | $352 / Sq Ft |
Purchase History
| Date | Type | Sale Price | Title Company |
|---|---|---|---|
| Vendors Lien | -- | None Available | |
| Interfamily Deed Transfer | -- | None Available | |
| Warranty Deed | -- | Chicago Title Insurance Co | |
| Vendors Lien | -- | Stewart Title Of Montgomery |
Mortgage History
| Date | Status | Loan Amount | Loan Type |
|---|---|---|---|
| Open | $150,000 | Credit Line Revolving | |
| Open | $472,000 | New Conventional | |
| Closed | $64,950 | New Conventional | |
| Closed | $520,000 | Adjustable Rate Mortgage/ARM | |
| Previous Owner | $380,000 | Fannie Mae Freddie Mac |
Similar Homes in Spring, TX
Source: Houston Association of REALTORS®
MLS Number: 18451281
APN: 7741-00-00500
- 22 History Row
- 11 Olmstead Row
- 18 Shell Port Square
- 46 E Bay Blvd
- 30 E Bay Blvd
- 26 E Shore Dr
- 31 E Breezy Way
- 31 Southern Crescent Ct
- 8 Dewthread Ct
- 38 E Shore Dr
- 4 Blazing Star Ct
- 2 Dewthread Ct
- 161 W Breezy Way Unit 4C
- 194 Timber Mill St
- 183 Timber Mill St
- 46 Aria Isle Dr
- 2819 W Wildwind Cir
- 46 S Windsail Place
- 60 Aria Isle Dr
- 8 Vue Cove Dr
- 38 Islewood Blvd
- 2 Rafters Row
- 2 Dewthread Ct
- 20 N Timber Top Dr
- 151 Low Country Ln
- 8 N Timber Top Dr
- 2203 Riva Row
- 2 Kino Ct
- 63 N Windsail Place
- 23 Pleasure Cove Dr
- 7 W Windward Cove
- 2710 Timberjack Place
- 12 Riva Row
- 10100 Six Pines Dr
- 2607 Crossvine Cir
- 2000 Hughes Landing Blvd
- 9 Indian Cedar Ln
- 10200 Six Pines Dr
- 6 S Berryline Cir
- 1950 Hughes Landing Blvd






