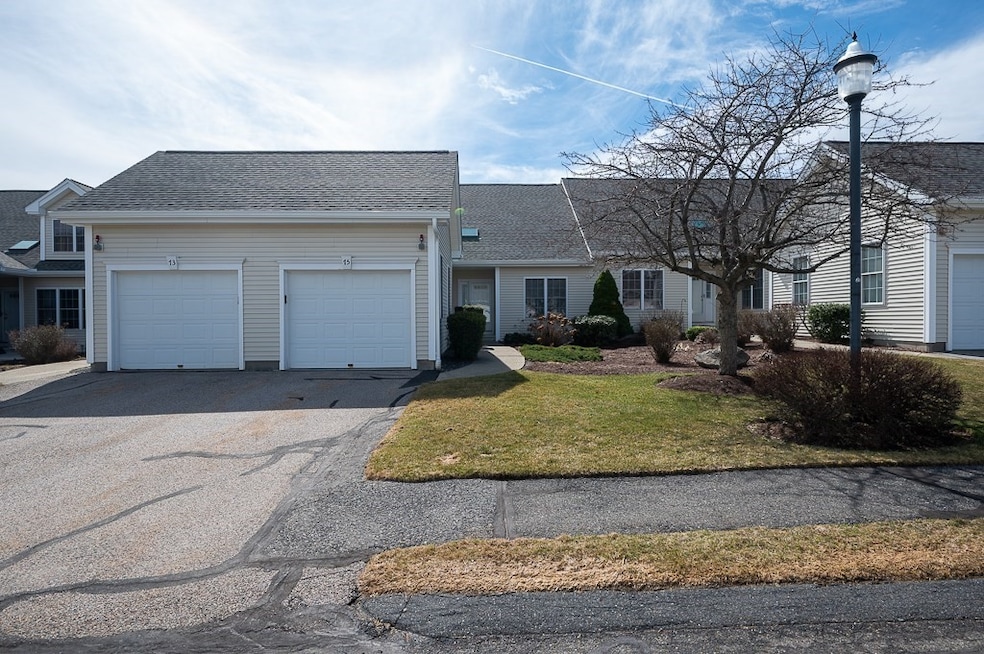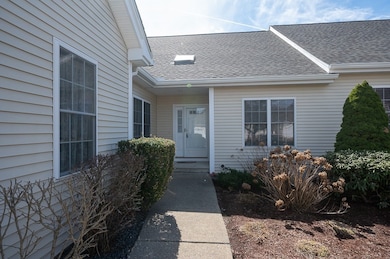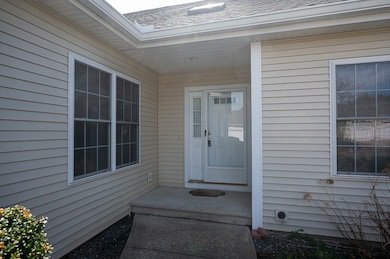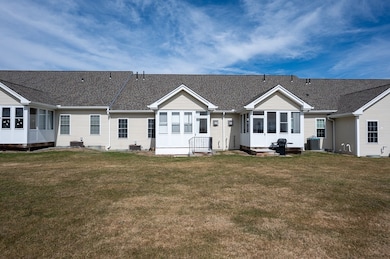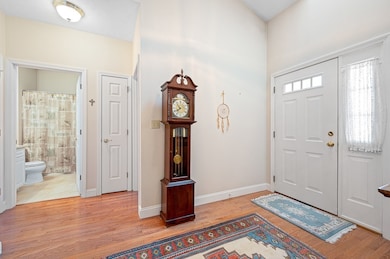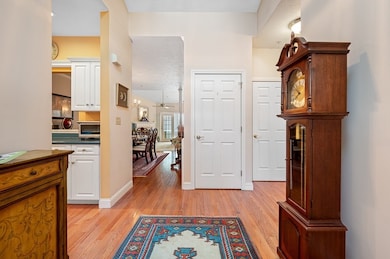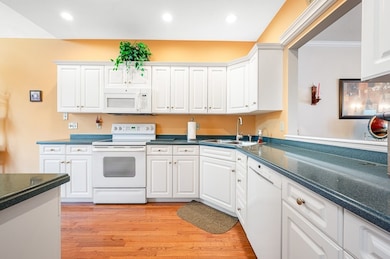
75 Orchard Meadow Dr Shrewsbury, MA 01545
Outlying Shrewsbury NeighborhoodEstimated payment $3,662/month
Highlights
- Golf Course Community
- Senior Community
- Clubhouse
- Medical Services
- Landscaped Professionally
- Property is near public transit
About This Home
Welcome home to this bright and comfortable Townhome in the Village of Orchard Meadow. The Ashley Model provides for spacious one level living. The open floor plan is perfect for entertaining. Expansive Kitchen with plenty of cabinets, corian countertops and hardwood floors. Eat-In Kitchen with Ceiling Fan. Lovely Dining Room with hardwoods, crown molding, chair rail and picture frame molding. Comfortable Living Room with gas fireplace and access to a sunny three season for additional enjoyment and privacy Large Main Bedroom with Ceiling Fan, Walk-In Closet and Full Bath. The second bedroom and full bath are perfect for guests. This complex offers a park like setting with gazebo and walking path. This Active Adult Community with Two Clubhouses offers many activities. Minutes from Major Routes, UMASS, Restuarants and Shopping. All the Roofs, Skylights and Gutter Systems are brand new. Make your appointment today!
Townhouse Details
Home Type
- Townhome
Est. Annual Taxes
- $5,643
Year Built
- Built in 2003
Lot Details
- Two or More Common Walls
- Landscaped Professionally
- Sprinkler System
- Garden
HOA Fees
- $431 Monthly HOA Fees
Parking
- 1 Car Attached Garage
- Garage Door Opener
- Off-Street Parking
Home Design
- Frame Construction
- Shingle Roof
Interior Spaces
- 1,370 Sq Ft Home
- 1-Story Property
- Chair Railings
- Crown Molding
- Wainscoting
- Cathedral Ceiling
- Ceiling Fan
- Recessed Lighting
- Decorative Lighting
- Insulated Windows
- Window Screens
- Sliding Doors
- Insulated Doors
- Entrance Foyer
- Living Room with Fireplace
- Dining Area
- Sun or Florida Room
- Basement
- Exterior Basement Entry
- Home Security System
Kitchen
- Breakfast Bar
- Range<<rangeHoodToken>>
- <<microwave>>
- Dishwasher
- Solid Surface Countertops
- Disposal
Flooring
- Wood
- Wall to Wall Carpet
- Ceramic Tile
Bedrooms and Bathrooms
- 2 Bedrooms
- Walk-In Closet
- 2 Full Bathrooms
- Dual Vanity Sinks in Primary Bathroom
- <<tubWithShowerToken>>
- Separate Shower
- Linen Closet In Bathroom
Laundry
- Laundry on main level
- Dryer
- Washer
Utilities
- Forced Air Heating and Cooling System
- Heating System Uses Natural Gas
- Cable TV Available
Additional Features
- Rain Gutters
- Property is near public transit
Listing and Financial Details
- Assessor Parcel Number 4228759
Community Details
Overview
- Senior Community
- Association fees include insurance, maintenance structure, road maintenance, ground maintenance, snow removal, trash
- 114 Units
- The Village At Orchard Meadow Community
Amenities
- Medical Services
- Common Area
- Shops
- Clubhouse
Recreation
- Golf Course Community
- Tennis Courts
- Park
- Jogging Path
Pet Policy
- Call for details about the types of pets allowed
Security
- Storm Doors
Map
Home Values in the Area
Average Home Value in this Area
Tax History
| Year | Tax Paid | Tax Assessment Tax Assessment Total Assessment is a certain percentage of the fair market value that is determined by local assessors to be the total taxable value of land and additions on the property. | Land | Improvement |
|---|---|---|---|---|
| 2025 | $56 | $468,700 | $0 | $468,700 |
| 2024 | $5,399 | $436,100 | $0 | $436,100 |
| 2023 | $5,449 | $415,300 | $0 | $415,300 |
| 2022 | $4,618 | $327,300 | $0 | $327,300 |
| 2021 | $4,040 | $306,300 | $0 | $306,300 |
| 2020 | $3,904 | $313,100 | $0 | $313,100 |
| 2019 | $3,936 | $313,100 | $0 | $313,100 |
| 2018 | $3,560 | $281,200 | $0 | $281,200 |
| 2017 | $3,388 | $264,100 | $0 | $264,100 |
| 2016 | $3,433 | $264,100 | $0 | $264,100 |
| 2015 | $3,420 | $259,100 | $0 | $259,100 |
Property History
| Date | Event | Price | Change | Sq Ft Price |
|---|---|---|---|---|
| 06/28/2025 06/28/25 | For Sale | $499,900 | 0.0% | $365 / Sq Ft |
| 06/23/2025 06/23/25 | Pending | -- | -- | -- |
| 06/14/2025 06/14/25 | Price Changed | $499,900 | -3.7% | $365 / Sq Ft |
| 04/17/2025 04/17/25 | Price Changed | $519,000 | -1.9% | $379 / Sq Ft |
| 03/19/2025 03/19/25 | For Sale | $529,000 | -- | $386 / Sq Ft |
Purchase History
| Date | Type | Sale Price | Title Company |
|---|---|---|---|
| Deed | $293,252 | -- |
Mortgage History
| Date | Status | Loan Amount | Loan Type |
|---|---|---|---|
| Open | $70,000 | Purchase Money Mortgage |
Similar Homes in the area
Source: MLS Property Information Network (MLS PIN)
MLS Number: 73347681
APN: SHRE-000053-047000-000038
- 17 Cortland Grove Dr
- 78 Orchard Meadow Dr
- 69 Cortland Grove Dr Unit 69
- 1 Purinton St
- 12 Woodbridge Ct Unit 12
- 34 Clews St
- 44 Clews St
- 650 Grafton St
- 15 Windle Ave
- 6 Waterville Cir
- 7 Hovey Pond Dr Unit 7
- 9 East St
- 31 Pointe Rok Dr Unit 31
- 78 Pointe Rok Dr Unit 78,N
- 19 East St
- 495 Grafton St
- 8 Robertson Dr
- 4 Winslow Ln Unit 1411
- 4 Winslow Ln Unit 410
- 0 East St
- 100 Flint Pond Cir
- 23 Prentice St Unit 3101
- 23 Prentice St
- 29 Nelson Place Unit 1
- 55 Arrowwood Dr Unit 55
- 7 Prospect St Unit 2
- 42 N Main St
- 526 Hartford Turnpike
- 39 East St Unit 2
- 12 -12a Hartford Turnpike Unit 2
- 12 Robertson Dr Unit 2
- 59 Samuel Dr
- 3 Stidsen Way Unit 1
- 15 Burghardt St Unit B
- 1143 Grafton St Unit 1st floor
- 384 Sunderland Rd Unit 28
- 384 Sunderland Rd Unit 1
- 378 Sunderland Rd Unit 7
- 43 Sheridan Dr
- 89 Brookdale Cir Unit 89
