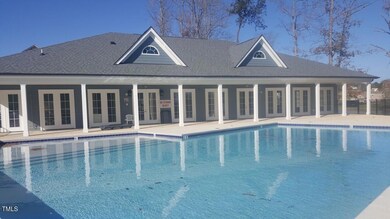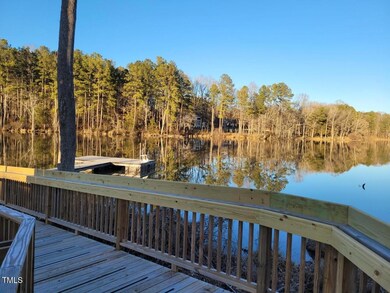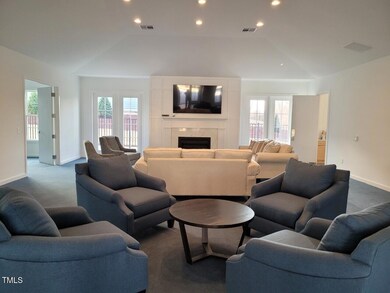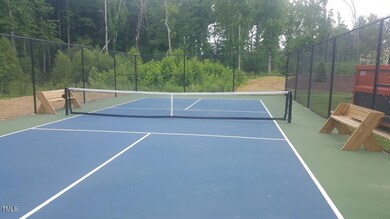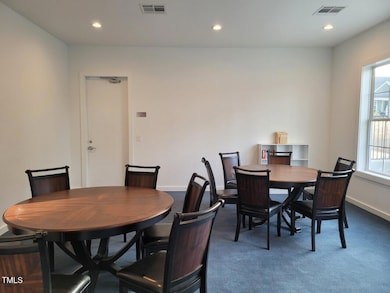
75 Slippery Elm Rd Youngsville, NC 27596
Estimated payment $3,909/month
Highlights
- New Construction
- Open Floorplan
- High Ceiling
- Senior Community
- Craftsman Architecture
- Granite Countertops
About This Home
Our popular Wescott plan. Just over 2100sq feet of living space all on one floor. This home has 2 bedrooms, home office, formal dining room, open living area with fireplace in family room, gourmet kitchen with large island, Luxury shower in primary bedroom, covered rear porch, spacious laundry room and flex space off of primary bedroom. LVP flooring in all living areas, tray ceilings in formal dining and primary bedroom, & granite countertops in kitchen and baths. Located on a private wooded lot in a gated 55+ community with great amenities.
Home Details
Home Type
- Single Family
Year Built
- Built in 2025 | New Construction
Lot Details
- 10,454 Sq Ft Lot
- Cleared Lot
- Landscaped with Trees
HOA Fees
- $300 Monthly HOA Fees
Parking
- 2 Car Attached Garage
- 2 Open Parking Spaces
Home Design
- Home is estimated to be completed on 7/18/25
- Craftsman Architecture
- Slab Foundation
- Frame Construction
- Blown-In Insulation
- Architectural Shingle Roof
- Board and Batten Siding
- Radon Mitigation System
- Radiant Barrier
- Stone Veneer
Interior Spaces
- 2,108 Sq Ft Home
- 1-Story Property
- Open Floorplan
- Wired For Data
- Crown Molding
- Tray Ceiling
- Smooth Ceilings
- High Ceiling
- Chandelier
- Fireplace
- Entrance Foyer
- Family Room
- Breakfast Room
- Dining Room
- Home Office
- Library
Kitchen
- Kitchen Island
- Granite Countertops
Flooring
- Carpet
- Luxury Vinyl Tile
- Vinyl
Bedrooms and Bathrooms
- 2 Bedrooms
- Walk-In Closet
- 2 Full Bathrooms
- Primary bathroom on main floor
- Double Vanity
- Private Water Closet
- Separate Shower in Primary Bathroom
- <<tubWithShowerToken>>
- Walk-in Shower
Laundry
- Laundry Room
- Laundry on main level
- Sink Near Laundry
Home Security
- Smart Lights or Controls
- Smart Home
Schools
- Youngsville Elementary School
- Cedar Creek Middle School
- Franklinton High School
Utilities
- Forced Air Zoned Heating and Cooling System
- Heating System Uses Natural Gas
Community Details
- Senior Community
- Association fees include ground maintenance, road maintenance
- Elite Management Professionals Association, Phone Number (919) 233-7660
- Built by Eastwood Homes
- The Enclave At Hidden Lake Subdivision, Wescott Floorplan
- The Enclave At Hidden Lake Community
Listing and Financial Details
- Home warranty included in the sale of the property
- Assessor Parcel Number 231
Map
Home Values in the Area
Average Home Value in this Area
Property History
| Date | Event | Price | Change | Sq Ft Price |
|---|---|---|---|---|
| 06/17/2025 06/17/25 | Pending | -- | -- | -- |
| 06/17/2025 06/17/25 | For Sale | $553,291 | -- | $262 / Sq Ft |
Similar Homes in Youngsville, NC
Source: Doorify MLS
MLS Number: 10103671
- 95 Bald Cypress Ln
- 85 Bald Cypress Ln
- 10 Slippery Elm Rd
- 140 Sawtooth Oak Ln
- 55 Sawtooth Oak Ln
- 35 Sawtooth Oak Ln
- 171 Forest Bridge Rd
- 179 Forest Bridge Rd
- 30 Bethany Ln
- 60 Park Meadow Ln
- 375 Alcock Ln
- 190 Alcock Ln
- 310 Hidden Lake Dr
- 30 Park Meadow Ln
- 225 Alcock Ln
- 65 Spanish Oak Dr
- 109 Mill Creek Dr
- 195 Eagle Stone Ridge
- 190 Hidden Lake Dr
- 330 Hidden Lake Dr

